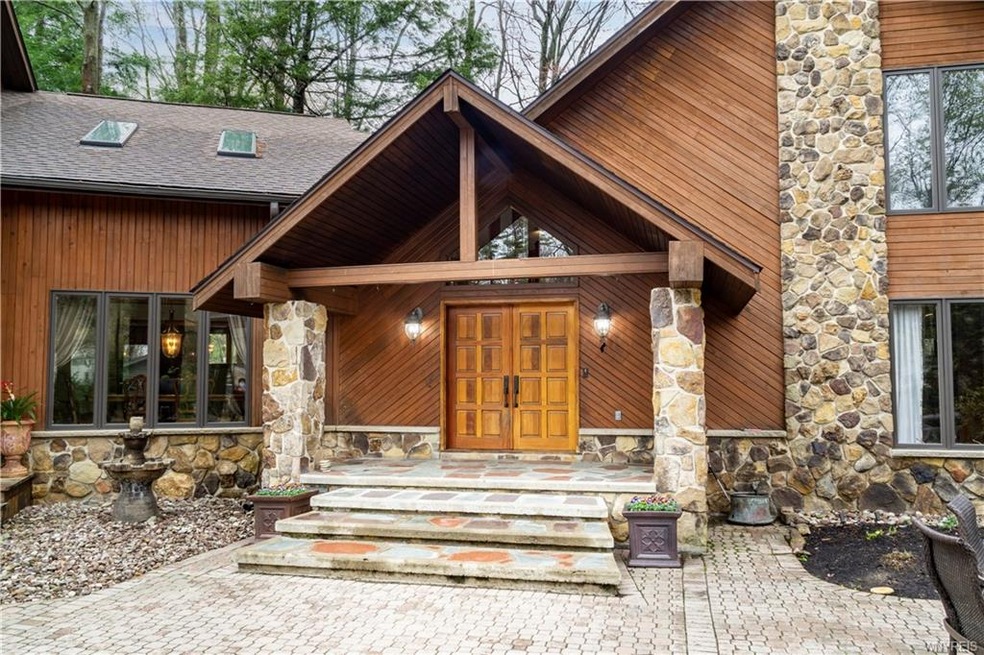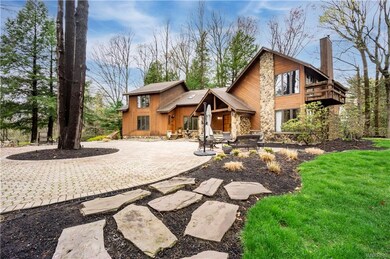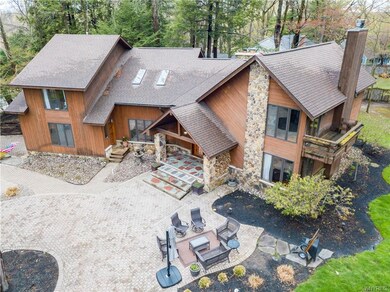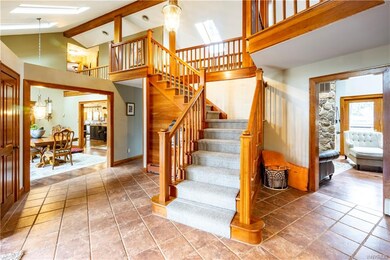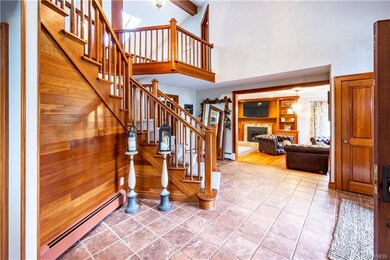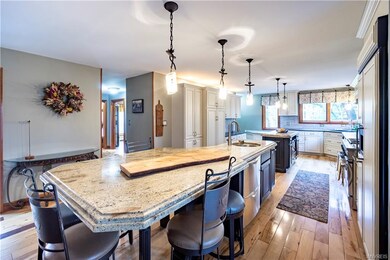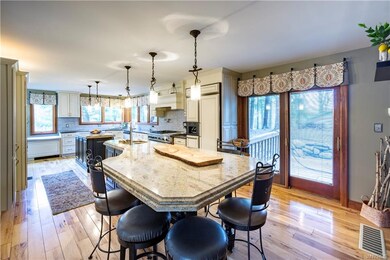
44 Timberlake Dr Orchard Park, NY 14127
Highlights
- Built-In Refrigerator
- Deck
- Wooded Lot
- Ellicott Road Elementary School Rated A
- Contemporary Architecture
- Wood Flooring
About This Home
As of February 2025Welcome home to this absolutely stunning 5 bedroom contemporary home located on a hilltop setting in demand Eagle Heights. Custom built with every amenity imaginable and SO MUCH MORE! Dramatic 2 story foyer entrance sets the tone for this flowing floor plan. Totally updated spacious kitchen w/2 islands, granite, restaurant grade (5) burner stove w/griddle, pot filler, huge walk-in pantry. Formal 2 story DR w/skylights make hosting a dream! Open & bright FR w/custom designed wood burning fireplace & bar. Step down LR w/gas fireplace & built in cabinetry. Master bedroom w/wood burning fireplace, & porch. All bedrooms w/custom closets. Entertain to your hearts delight in basement with it's projector screen & theatre chairs. Convenient kitchenette area here for ease of entertaining. Possible in-law. All this perfectly set with beautiful wooded views!
Last Agent to Sell the Property
Listing by HUNT Real Estate Corporation License #10401342024 Listed on: 04/17/2021

Home Details
Home Type
- Single Family
Est. Annual Taxes
- $16,353
Year Built
- Built in 1985
Lot Details
- 0.89 Acre Lot
- Lot Dimensions are 237 x 252
- Property has an invisible fence for dogs
- Irregular Lot
- Sprinkler System
- Wooded Lot
Home Design
- Contemporary Architecture
- Shingle Roof
- Partial Copper Plumbing
- Cedar
Interior Spaces
- 4,069 Sq Ft Home
- 2-Story Property
- Wet Bar
- Central Vacuum
- Dry Bar
- Woodwork
- Ceiling Fan
- Skylights
- 3 Fireplaces
- Wood Burning Fireplace
- Gas Fireplace
- Sliding Doors
- Two Story Entrance Foyer
- Family Room
- Living Room
- Formal Dining Room
- Den
- Bonus Room
- Pull Down Stairs to Attic
- Security System Owned
- Finished Basement
Kitchen
- Walk-In Pantry
- <<convectionOvenToken>>
- <<builtInRangeToken>>
- Range Hood
- <<microwave>>
- Built-In Refrigerator
- Freezer
- Dishwasher
- Wine Cooler
- ENERGY STAR Qualified Appliances
- Kitchen Island
- Granite Countertops
- Disposal
Flooring
- Wood
- Wall to Wall Carpet
- Ceramic Tile
Bedrooms and Bathrooms
- 5 Bedrooms
- Cedar Closet
Laundry
- Laundry on main level
- Dryer
- Washer
Parking
- 2.5 Car Attached Garage
- Garage Door Opener
Outdoor Features
- Balcony
- Deck
- Patio
- Porch
Schools
- Ellicott Road Elementary School
- Orchard Park Middle School
- Orchard Park High School
Utilities
- Central Air
- Humidifier
- Baseboard Heating
- Heating System Uses Gas
- Tankless Water Heater
- Gas Water Heater
- High Speed Internet
- Cable TV Available
Community Details
- Eagle Heights Community
- Eagle Heights Subdivision
Listing and Financial Details
- Tax Lot 19
- Assessor Parcel Number 146089-173-200-0002-019-100
Ownership History
Purchase Details
Home Financials for this Owner
Home Financials are based on the most recent Mortgage that was taken out on this home.Purchase Details
Home Financials for this Owner
Home Financials are based on the most recent Mortgage that was taken out on this home.Similar Homes in Orchard Park, NY
Home Values in the Area
Average Home Value in this Area
Purchase History
| Date | Type | Sale Price | Title Company |
|---|---|---|---|
| Warranty Deed | $685,000 | None Available | |
| Warranty Deed | $685,000 | None Available | |
| Warranty Deed | $715,000 | Chicago Title Insurance Co | |
| Warranty Deed | $715,000 | Chicago Title Insurance Co |
Mortgage History
| Date | Status | Loan Amount | Loan Type |
|---|---|---|---|
| Previous Owner | $572,000 | New Conventional | |
| Previous Owner | $243,000 | Credit Line Revolving | |
| Previous Owner | $260,000 | Unknown | |
| Previous Owner | $319,000 | Unknown | |
| Previous Owner | $95,000 | Credit Line Revolving | |
| Previous Owner | $323,000 | Unknown |
Property History
| Date | Event | Price | Change | Sq Ft Price |
|---|---|---|---|---|
| 02/13/2025 02/13/25 | Sold | $685,000 | -7.4% | $116 / Sq Ft |
| 12/04/2024 12/04/24 | Pending | -- | -- | -- |
| 11/08/2024 11/08/24 | For Sale | $740,000 | +3.5% | $126 / Sq Ft |
| 10/21/2021 10/21/21 | Sold | $715,000 | +0.7% | $176 / Sq Ft |
| 08/23/2021 08/23/21 | Pending | -- | -- | -- |
| 05/24/2021 05/24/21 | Price Changed | $710,000 | 0.0% | $174 / Sq Ft |
| 05/24/2021 05/24/21 | For Sale | $710,000 | +2.9% | $174 / Sq Ft |
| 05/05/2021 05/05/21 | Pending | -- | -- | -- |
| 04/17/2021 04/17/21 | For Sale | $689,900 | -- | $170 / Sq Ft |
Tax History Compared to Growth
Tax History
| Year | Tax Paid | Tax Assessment Tax Assessment Total Assessment is a certain percentage of the fair market value that is determined by local assessors to be the total taxable value of land and additions on the property. | Land | Improvement |
|---|---|---|---|---|
| 2024 | -- | $283,200 | $30,800 | $252,400 |
| 2023 | $17,725 | $283,200 | $30,800 | $252,400 |
| 2022 | $17,156 | $283,200 | $30,800 | $252,400 |
| 2021 | $16,635 | $265,000 | $30,800 | $234,200 |
| 2020 | $26,695 | $265,000 | $30,800 | $234,200 |
| 2019 | $14,513 | $265,000 | $30,800 | $234,200 |
| 2018 | $15,454 | $265,000 | $30,800 | $234,200 |
| 2017 | $5,528 | $265,000 | $30,800 | $234,200 |
| 2016 | $14,615 | $265,000 | $30,800 | $234,200 |
| 2015 | -- | $265,000 | $30,800 | $234,200 |
| 2014 | -- | $265,000 | $30,800 | $234,200 |
Agents Affiliated with this Home
-
Brian Hillery

Seller's Agent in 2025
Brian Hillery
Hunt Real Estate
(716) 512-3425
81 in this area
820 Total Sales
-
Stefanie Josker
S
Seller Co-Listing Agent in 2025
Stefanie Josker
WNY Metro Roberts Realty
(716) 367-7772
3 in this area
15 Total Sales
-
Melissa Liberatore

Buyer's Agent in 2025
Melissa Liberatore
Keller Williams Realty Lancaster
(716) 474-1497
46 in this area
267 Total Sales
-
Nicole Abate
N
Seller's Agent in 2021
Nicole Abate
Hunt Real Estate
(716) 479-4217
5 in this area
31 Total Sales
-
Kimberly McCabe

Buyer's Agent in 2021
Kimberly McCabe
MJ Peterson Real Estate Inc.
(716) 432-9937
6 in this area
115 Total Sales
Map
Source: Western New York Real Estate Information Services (WNYREIS)
MLS Number: B1330618
APN: 146089-173-200-0002-019-100
- 141 Tanglewood Dr W
- 57 Middlebury Rd
- 7395 Jewett Holmwood Rd
- 7424 Jewett Holmwood Rd
- 53 Hillsboro Dr
- 62 Deer Run
- 51 Hillsboro Dr
- 45 Deer Run
- 25 Pine Terrace
- 20 Woodthrush Trail
- 55 Curley Dr
- 100 Squire Dr
- 30 Curley Dr
- 10 Knob Hill Rd
- 69 Woodthrush Trail
- 60 Woodthrush Trail
- 71 Woodthrush Trail
- 7 Kestrel Ct
- 13 Kestrel Ct
- 4 Kestrel Ct
