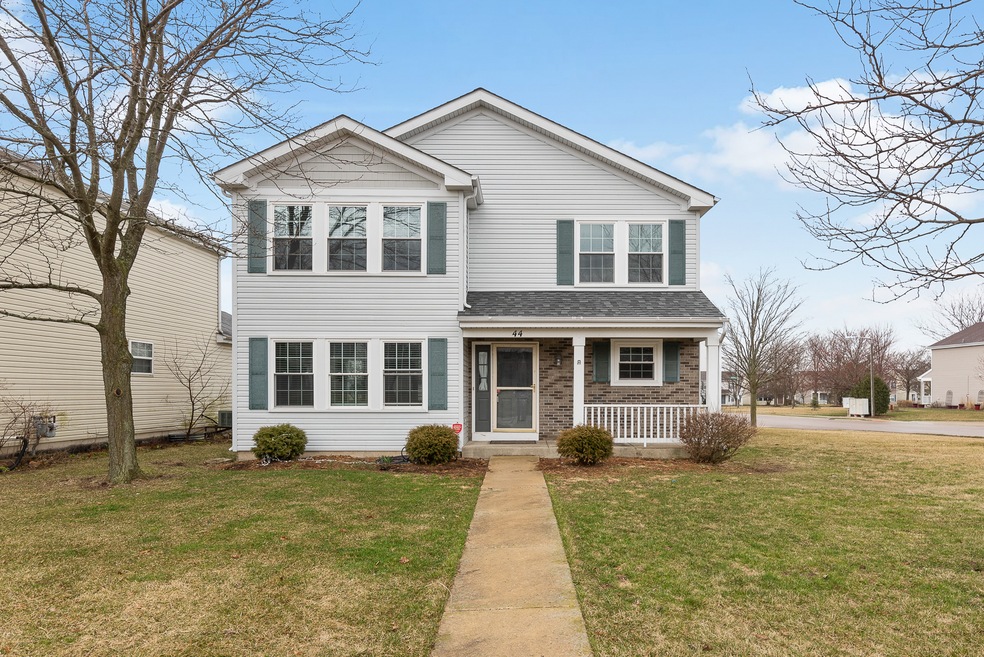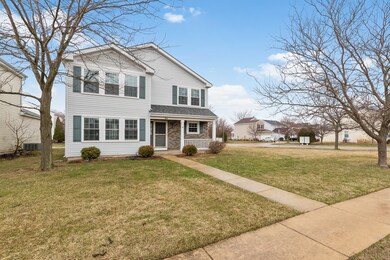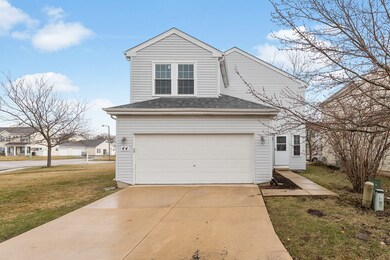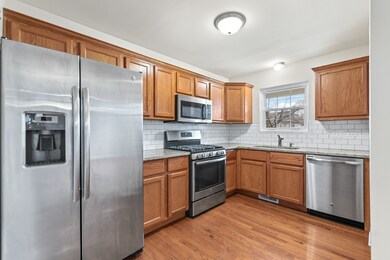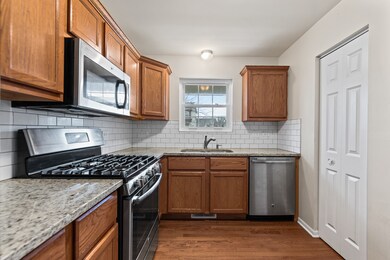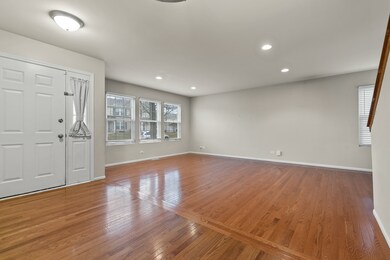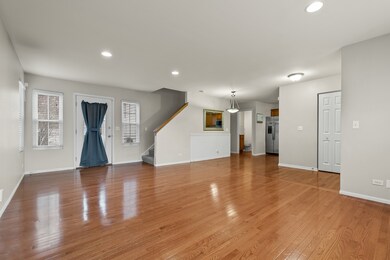
44 Wingate Dr Oswego, IL 60543
North Oswego NeighborhoodEstimated Value: $280,000 - $309,000
Highlights
- Wood Flooring
- Corner Lot
- Attached Garage
- Churchill Elementary School Rated A-
- Stainless Steel Appliances
- 5-minute walk to Ogden Falls Park
About This Home
As of September 2020Wonderful 3 bedroom, 2 1/2 bathroom on a corner lot with a finished basement and a 2 car garage! Solid hardwood floors on first floor, granite countertops, crown molding on kitchen cabinets, white subway tile backsplash, and Stainless Steel appliances. Master bedroom with HUGE walk-in closet. Washer and dryer located on 2nd level with bedrooms. New roof (5 years) and windows (2 years), water heater replaced in 2017. Only 5 minutes to walk to Ogden Fall Park. Nearby fitness center and shopping. Full bathroom in basement. Great for 1st time home-buyer or anyone looking to downsize.
Home Details
Home Type
- Single Family
Est. Annual Taxes
- $5,940
Year Built
- 1997
Lot Details
- 3,920
HOA Fees
- $55 per month
Parking
- Attached Garage
- Garage Transmitter
- Garage Door Opener
- Driveway
- Parking Included in Price
- Garage Is Owned
Home Design
- Brick Exterior Construction
- Slab Foundation
- Asphalt Shingled Roof
- Vinyl Siding
Kitchen
- Breakfast Bar
- Microwave
- Dishwasher
- Stainless Steel Appliances
- Disposal
Laundry
- Dryer
- Washer
Finished Basement
- Basement Fills Entire Space Under The House
- Finished Basement Bathroom
Utilities
- Central Air
- Heating System Uses Gas
Additional Features
- Wood Flooring
- Walk-In Closet
- Corner Lot
Listing and Financial Details
- Homeowner Tax Exemptions
Ownership History
Purchase Details
Home Financials for this Owner
Home Financials are based on the most recent Mortgage that was taken out on this home.Purchase Details
Home Financials for this Owner
Home Financials are based on the most recent Mortgage that was taken out on this home.Purchase Details
Home Financials for this Owner
Home Financials are based on the most recent Mortgage that was taken out on this home.Purchase Details
Home Financials for this Owner
Home Financials are based on the most recent Mortgage that was taken out on this home.Purchase Details
Home Financials for this Owner
Home Financials are based on the most recent Mortgage that was taken out on this home.Purchase Details
Purchase Details
Home Financials for this Owner
Home Financials are based on the most recent Mortgage that was taken out on this home.Purchase Details
Home Financials for this Owner
Home Financials are based on the most recent Mortgage that was taken out on this home.Purchase Details
Home Financials for this Owner
Home Financials are based on the most recent Mortgage that was taken out on this home.Similar Homes in the area
Home Values in the Area
Average Home Value in this Area
Purchase History
| Date | Buyer | Sale Price | Title Company |
|---|---|---|---|
| Marshall Mariah Ann | $201,000 | Citywide Title Corporation | |
| Davidson Sean | $200,000 | Old Republic Title | |
| Baka John | -- | Citywide Title Corporation | |
| Eller Michael | -- | Citywide Title Corp | |
| Lema Properties Llc | $187,000 | Wheatland Title Guaranty | |
| Wm Specialty Mortgage Llc | -- | None Available | |
| Wood Tim H | $155,500 | Chicago Title Insurance Co | |
| Brown Joseph E | $130,000 | Chicago Title Insurance Co | |
| Brown Anthony N | $118,500 | Chicago Title Insurance Co |
Mortgage History
| Date | Status | Borrower | Loan Amount |
|---|---|---|---|
| Previous Owner | Marshall Mariah Ann | $194,291 | |
| Previous Owner | Davidson Sean | $199,900 | |
| Previous Owner | Baka John | $194,770 | |
| Previous Owner | Eller Michael | $199,750 | |
| Previous Owner | Lema Properties Llc | $168,300 | |
| Previous Owner | Wood Tim H | $38,800 | |
| Previous Owner | Wood Tim H | $23,900 | |
| Previous Owner | Wood Tim H | $146,900 | |
| Previous Owner | Wood Tim H | $123,424 | |
| Previous Owner | Brown Joseph E | $116,910 | |
| Previous Owner | Brown Anthony N | $117,311 |
Property History
| Date | Event | Price | Change | Sq Ft Price |
|---|---|---|---|---|
| 09/04/2020 09/04/20 | Sold | $201,000 | -3.1% | $144 / Sq Ft |
| 05/01/2020 05/01/20 | Pending | -- | -- | -- |
| 04/27/2020 04/27/20 | Price Changed | $207,500 | -2.4% | $148 / Sq Ft |
| 04/20/2020 04/20/20 | Price Changed | $212,500 | -2.3% | $152 / Sq Ft |
| 03/31/2020 03/31/20 | Price Changed | $217,500 | -0.2% | $155 / Sq Ft |
| 03/24/2020 03/24/20 | For Sale | $218,000 | +9.1% | $156 / Sq Ft |
| 01/19/2018 01/19/18 | Sold | $199,900 | 0.0% | $137 / Sq Ft |
| 12/18/2017 12/18/17 | Pending | -- | -- | -- |
| 12/04/2017 12/04/17 | For Sale | $199,900 | -- | $137 / Sq Ft |
Tax History Compared to Growth
Tax History
| Year | Tax Paid | Tax Assessment Tax Assessment Total Assessment is a certain percentage of the fair market value that is determined by local assessors to be the total taxable value of land and additions on the property. | Land | Improvement |
|---|---|---|---|---|
| 2023 | $5,940 | $78,241 | $13,374 | $64,867 |
| 2022 | $5,940 | $71,781 | $12,270 | $59,511 |
| 2021 | $5,600 | $65,854 | $11,257 | $54,597 |
| 2020 | $5,416 | $63,321 | $10,824 | $52,497 |
| 2019 | $5,044 | $58,549 | $10,824 | $47,725 |
| 2018 | $5,358 | $55,115 | $10,189 | $44,926 |
| 2017 | $5,207 | $50,797 | $9,391 | $41,406 |
| 2016 | $5,008 | $48,148 | $8,901 | $39,247 |
| 2015 | $4,732 | $43,377 | $8,019 | $35,358 |
| 2014 | -- | $42,113 | $7,785 | $34,328 |
| 2013 | -- | $42,539 | $7,864 | $34,675 |
Agents Affiliated with this Home
-
Michelle Falesch

Seller's Agent in 2020
Michelle Falesch
Keller Williams Infinity
(630) 272-1798
7 in this area
51 Total Sales
-
Steve Johnstone

Seller Co-Listing Agent in 2020
Steve Johnstone
Keller Williams Infinity
(630) 441-2684
8 in this area
141 Total Sales
-
Tracy Pullen

Buyer's Agent in 2020
Tracy Pullen
Hunter's Realty, Inc.
1 in this area
6 Total Sales
-
W
Seller's Agent in 2018
William Urasky
HomeSmart Realty Group
-
Anthony Monteleone

Buyer's Agent in 2018
Anthony Monteleone
RE/MAX
(630) 339-4019
49 Total Sales
Map
Source: Midwest Real Estate Data (MRED)
MLS Number: MRD10661736
APN: 03-02-471-002
- 169 Waterbury Cir
- 412 Blue Ridge Dr
- 410 Blue Ridge Dr
- 387 Essex Dr
- 401 Sunshine Ct
- 629 Lincoln Station Dr Unit 1503
- 1741 Fredericksburg Ln
- 977 Amethyst Ln
- 295 Kendall Point Dr
- 308 Furlong St
- 1799 Indian Hill Ln Unit 4113
- 2013 Eastwick Ln
- 511 Homeview Dr
- 210 Woodford Rd
- 1752 Pontarelli Ct
- 121 Preakness Dr
- 117 Preakness Dr
- 1754 Landreth Ct
- 1919 Indian Hill Ln Unit 4035
- 1917 Turtle Creek Ct
- 44 Wingate Dr
- 46 Wingate Dr
- 48 Wingate Dr
- 336 Ogden Falls Blvd
- 338 Ogden Falls Blvd
- 50 Wingate Dr
- 94 Waterbury Cir
- 90 Waterbury Cir Unit 1
- 340 Ogden Falls Blvd Unit 1
- 42 Wingate Dr
- 98 Waterbury Cir
- 86 Mandy Dr
- 52 Wingate Dr
- 342 Ogden Falls Blvd Unit 1
- 334 Ogden Falls Blvd
- 40 Wingate Dr Unit 1
- 92 Waterbury Cir
- 102 Waterbury Cir
- 88 Waterbury Cir
- 96 Waterbury Cir Unit 1
