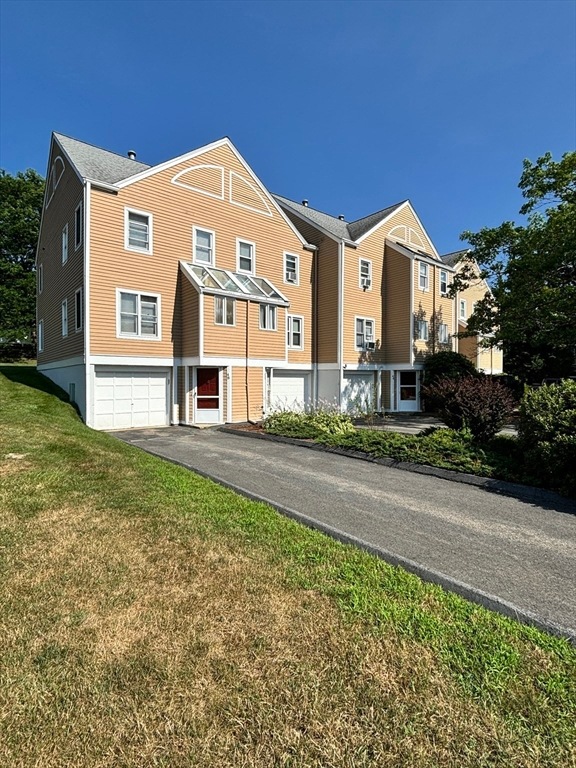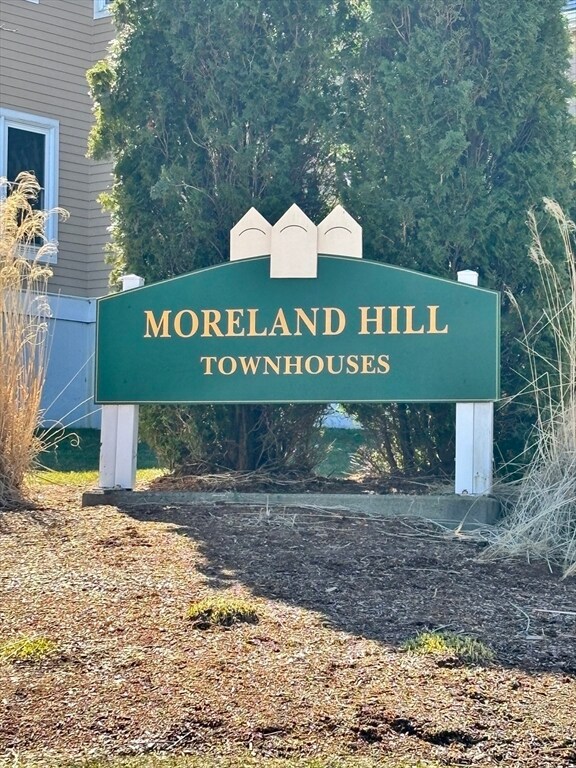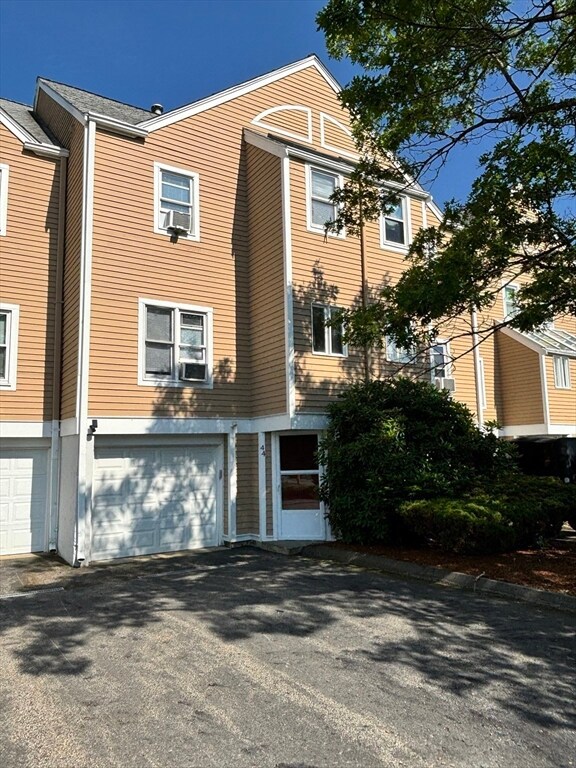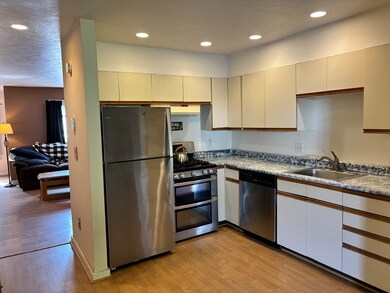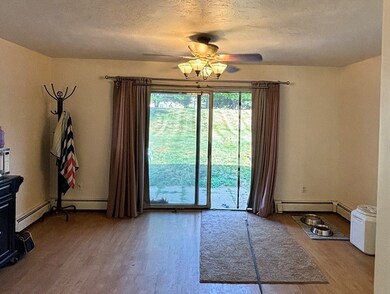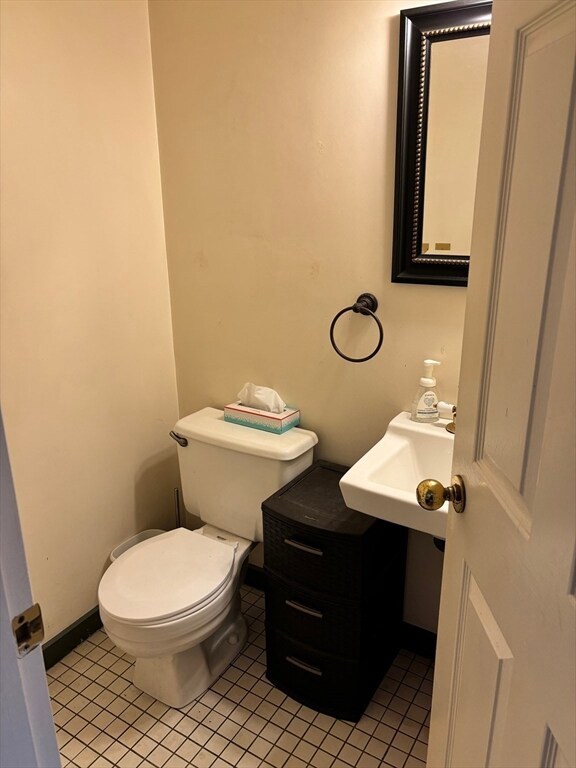
44 Wrentham Rd Unit 44 Worcester, MA 01602
West Tatnuck NeighborhoodHighlights
- Golf Course Community
- Tennis Courts
- Tandem Parking
- Property is near public transit
- 1 Car Attached Garage
- Window Unit Cooling System
About This Home
As of September 2024WHY PAY RENT WHEN YOU CAN OWN a great Moreland Hills Townhouse! Three levels include the main level with living room, guest bath, kitchen with ss appliances and open flow to the dining room with huge slider to private patio/garden area and shared lawn beyond...perfect layout for entertaining. The upper level offers two spacious bedrooms with lots of closet space, a reading nook/work space with skylight in the master bedroom, a full shared bath, and pull-down access to the attic for seasonal storage items. Lower level has 1 car garage with another closet and a large laundry room with new washer and dryer and plenty of space for more storage or workshop area. Updates include: appliances, garage door, hot water heater, expansion tank, screen door, tub/tile in main bath.
Townhouse Details
Home Type
- Townhome
Est. Annual Taxes
- $3,315
Year Built
- Built in 1985
Lot Details
- Two or More Common Walls
- Garden
HOA Fees
- $420 Monthly HOA Fees
Parking
- 1 Car Attached Garage
- Tuck Under Parking
- Tandem Parking
- Garage Door Opener
- Off-Street Parking
Interior Spaces
- 1,100 Sq Ft Home
- 3-Story Property
- Basement
- Laundry in Basement
Kitchen
- Range
- Dishwasher
Bedrooms and Bathrooms
- 2 Bedrooms
- Primary bedroom located on second floor
Outdoor Features
- Patio
Location
- Property is near public transit
- Property is near schools
Utilities
- Window Unit Cooling System
- 2 Heating Zones
- Heating System Uses Natural Gas
- Baseboard Heating
- 100 Amp Service
Listing and Financial Details
- Legal Lot and Block 53-03 / 054
- Assessor Parcel Number 1786789
Community Details
Overview
- Association fees include ground maintenance, snow removal, trash
- 116 Units
- Moreland Hill Townhouses Community
Amenities
- Shops
- Coin Laundry
Recreation
- Golf Course Community
- Tennis Courts
- Park
Pet Policy
- Pets Allowed
Map
Home Values in the Area
Average Home Value in this Area
Property History
| Date | Event | Price | Change | Sq Ft Price |
|---|---|---|---|---|
| 02/01/2025 02/01/25 | Rented | $2,550 | 0.0% | -- |
| 01/18/2025 01/18/25 | Under Contract | -- | -- | -- |
| 12/06/2024 12/06/24 | Price Changed | $2,550 | -3.8% | $2 / Sq Ft |
| 11/09/2024 11/09/24 | For Rent | $2,650 | 0.0% | -- |
| 09/30/2024 09/30/24 | Sold | $260,000 | -10.3% | $236 / Sq Ft |
| 07/24/2024 07/24/24 | Pending | -- | -- | -- |
| 07/18/2024 07/18/24 | For Sale | $289,900 | -- | $264 / Sq Ft |
Tax History
| Year | Tax Paid | Tax Assessment Tax Assessment Total Assessment is a certain percentage of the fair market value that is determined by local assessors to be the total taxable value of land and additions on the property. | Land | Improvement |
|---|---|---|---|---|
| 2025 | $3,216 | $243,800 | $0 | $243,800 |
| 2024 | $3,315 | $241,100 | $0 | $241,100 |
| 2023 | $3,150 | $219,700 | $0 | $219,700 |
| 2022 | $2,802 | $184,200 | $0 | $184,200 |
| 2021 | $2,841 | $174,500 | $0 | $174,500 |
| 2020 | $2,870 | $168,800 | $0 | $168,800 |
| 2019 | $2,938 | $163,200 | $0 | $163,200 |
| 2018 | $2,837 | $150,000 | $0 | $150,000 |
| 2017 | $2,764 | $143,800 | $0 | $143,800 |
| 2016 | $2,484 | $120,500 | $0 | $120,500 |
| 2015 | $2,418 | $120,500 | $0 | $120,500 |
| 2014 | $2,278 | $116,600 | $0 | $116,600 |
Mortgage History
| Date | Status | Loan Amount | Loan Type |
|---|---|---|---|
| Open | $195,000 | Purchase Money Mortgage | |
| Closed | $195,000 | Purchase Money Mortgage | |
| Closed | $139,512 | FHA | |
| Closed | $155,485 | No Value Available | |
| Closed | $154,066 | No Value Available |
Deed History
| Date | Type | Sale Price | Title Company |
|---|---|---|---|
| Deed | $145,000 | -- | |
| Deed | $145,000 | -- | |
| Deed | $214,000 | -- | |
| Deed | $214,000 | -- | |
| Deed | $106,000 | -- | |
| Deed | $106,000 | -- | |
| Deed | $85,000 | -- | |
| Deed | $85,000 | -- |
Similar Homes in Worcester, MA
Source: MLS Property Information Network (MLS PIN)
MLS Number: 73266385
APN: WORC-000025-000054-000053-000003
