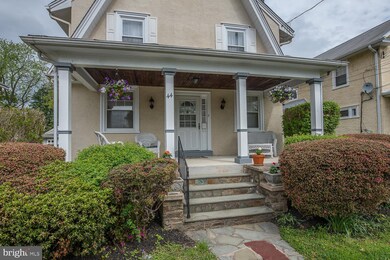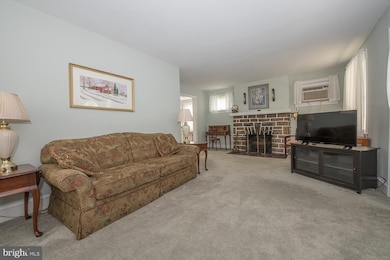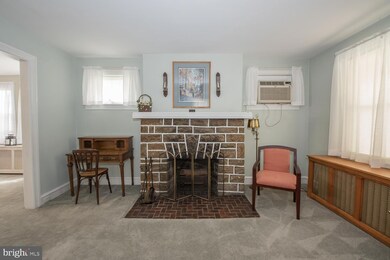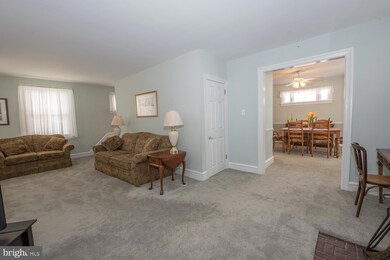
44 Yale Rd Havertown, PA 19083
Estimated Value: $534,280 - $615,000
Highlights
- Colonial Architecture
- Deck
- Attic
- Lynnewood El School Rated A-
- Wood Flooring
- 5-minute walk to Bailey Park
About This Home
As of June 2019Welcome to this wonderful Dutch Colonial on a quiet, tree-lined street in the Brookline section of Havertown! This inviting, well-maintained home welcomes family and guests with a large front porch that tempts you to sit back and relax. Upon entering the home, the spacious, light filled living room greets you with a Havertown famous stone surround fireplace. Just beyond, the expansive dining room allows for easy entertaining, a large bay window provides ample natural light. A charming breakfast room and attractive kitchen with access to the very large back deck (with built in seats), and brand-new powder room complete the first floor. The second-floor features 4 generously sized bedrooms and a tiled hallway full bath. A large walk-up finished attic has lots of potential for adding living space such as a master bedroom suite, or multiple bedrooms, or simply used for plenty of storage. First and second floors both feature hardwood floors under the newer carpeting. Basement entrance is just off the breakfast area and is full, unfinished with again plenty of potential for adding living space. The basement houses a brand new water heater, the laundry area and has an additional powder room with ample storage. Great Havertown location with wonderful parks, established neighborhoods, and close to award winning schools. Don't miss the opportunity to make this delightful home your own!
Home Details
Home Type
- Single Family
Est. Annual Taxes
- $5,908
Year Built
- Built in 1930
Lot Details
- 5,184 Sq Ft Lot
- Lot Dimensions are 50.00 x 115.00
- Property is in good condition
Parking
- 2 Car Detached Garage
- Front Facing Garage
- Driveway
- On-Street Parking
Home Design
- Colonial Architecture
- Dutch Architecture
- Plaster Walls
- Shingle Roof
- Asphalt Roof
- Stucco
Interior Spaces
- 1,615 Sq Ft Home
- Property has 3 Levels
- Wood Burning Fireplace
- Screen For Fireplace
- Stone Fireplace
- Fireplace Mantel
- Replacement Windows
- Living Room
- Formal Dining Room
- Attic
Kitchen
- Breakfast Room
- Gas Oven or Range
- Dishwasher
Flooring
- Wood
- Carpet
Bedrooms and Bathrooms
- 4 Bedrooms
Laundry
- Dryer
- Washer
Unfinished Basement
- Basement Fills Entire Space Under The House
- Laundry in Basement
- Crawl Space
Accessible Home Design
- Doors are 32 inches wide or more
- More Than Two Accessible Exits
Outdoor Features
- Deck
- Exterior Lighting
- Porch
Schools
- Manoa Elementary School
- Haverford Middle School
- Haverford Senior High School
Utilities
- Cooling System Mounted In Outer Wall Opening
- Heating System Uses Oil
- Radiant Heating System
- Hot Water Heating System
- Natural Gas Water Heater
- Municipal Trash
Community Details
- No Home Owners Association
- Brookline Subdivision
Listing and Financial Details
- Tax Lot 544-021
- Assessor Parcel Number 22-07-01608-00
Ownership History
Purchase Details
Home Financials for this Owner
Home Financials are based on the most recent Mortgage that was taken out on this home.Similar Homes in Havertown, PA
Home Values in the Area
Average Home Value in this Area
Purchase History
| Date | Buyer | Sale Price | Title Company |
|---|---|---|---|
| Hara Francis J O | $380,000 | Trident Land Transfer Co Lp |
Mortgage History
| Date | Status | Borrower | Loan Amount |
|---|---|---|---|
| Open | Ohara Francis John | $346,256 | |
| Closed | Hara Francis J O | $349,600 |
Property History
| Date | Event | Price | Change | Sq Ft Price |
|---|---|---|---|---|
| 06/12/2019 06/12/19 | Sold | $380,000 | +2.7% | $235 / Sq Ft |
| 04/25/2019 04/25/19 | For Sale | $370,000 | -- | $229 / Sq Ft |
Tax History Compared to Growth
Tax History
| Year | Tax Paid | Tax Assessment Tax Assessment Total Assessment is a certain percentage of the fair market value that is determined by local assessors to be the total taxable value of land and additions on the property. | Land | Improvement |
|---|---|---|---|---|
| 2024 | $8,050 | $313,060 | $97,480 | $215,580 |
| 2023 | $7,821 | $313,060 | $97,480 | $215,580 |
| 2022 | $7,638 | $313,060 | $97,480 | $215,580 |
| 2021 | $12,443 | $313,060 | $97,480 | $215,580 |
| 2020 | $6,024 | $129,600 | $49,360 | $80,240 |
| 2019 | $5,913 | $129,600 | $49,360 | $80,240 |
| 2018 | $5,811 | $129,600 | $0 | $0 |
| 2017 | $5,688 | $129,600 | $0 | $0 |
| 2016 | $711 | $129,600 | $0 | $0 |
| 2015 | $726 | $129,600 | $0 | $0 |
| 2014 | $726 | $129,600 | $0 | $0 |
Agents Affiliated with this Home
-
Shawn Towell

Seller's Agent in 2019
Shawn Towell
BHHS Fox & Roach
(610) 420-4323
2 in this area
18 Total Sales
-
Erica Deuschle

Buyer's Agent in 2019
Erica Deuschle
Keller Williams Main Line
(610) 608-2570
385 in this area
1,409 Total Sales
Map
Source: Bright MLS
MLS Number: PADE488498
APN: 22-07-01608-00
- 13 Princeton Rd
- 100 Brookline Blvd
- 404 Lincoln Ave
- 301 Upland Rd
- 315 Maryland Ave
- 133 Kathmere Rd
- 309 Lincoln Ave
- 9 E Manoa Rd
- 907 Darby Rd
- 145 E Marthart Ave
- 2306 Oakmont Ave
- 2301 Grasslyn Ave
- 42 Ralston Ave
- 239 Kathmere Rd
- 46 Waverly Rd
- 1901 Pennview Ave
- 106 Sunnyhill Ln
- 715 Naylors Run Rd
- 245 Sagamore Rd
- 553 Achille Rd






