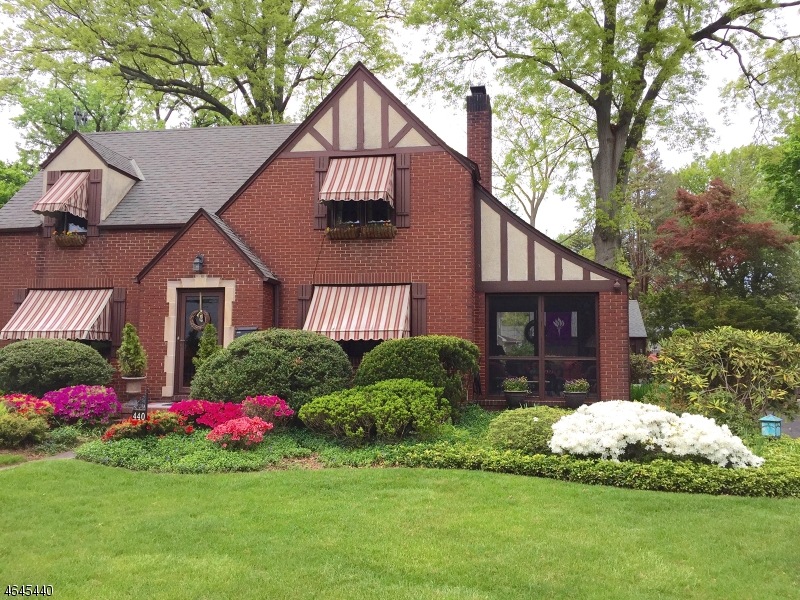
$474,900
- 3 Beds
- 1 Bath
- 1,364 Sq Ft
- 436 2nd St
- Dunellen, NJ
Pretty As A Picture! Nestled On A Beautifully Landscaped Lot, This Charming Cape Cod Offers The Perfect Blend Of Comfortable Living, Choice Location, And Affordable Price. When You Arrive At The Property, You Are Greeted With Well-Maintained Flower Beds Which Enhance The Homes Inviting Curb Appeal. Step Through The Front Door Into The Enclosed Sunroom, A Bright And Breezy Three-Season Retreat,
Thomas Boniakowski ERA BONIAKOWSKI REAL ESTATE
