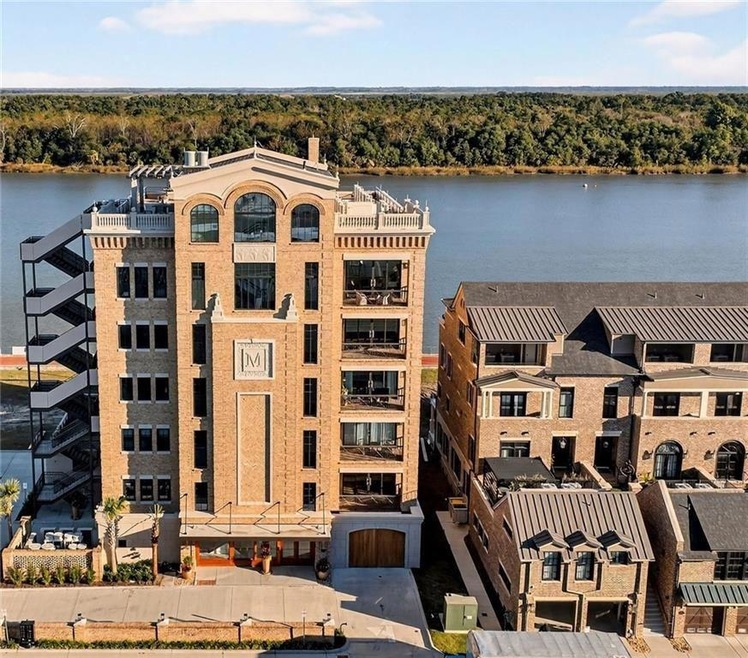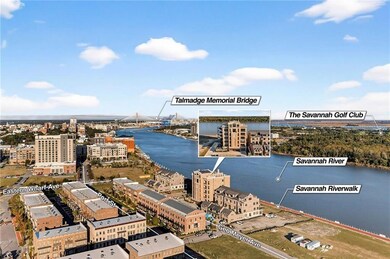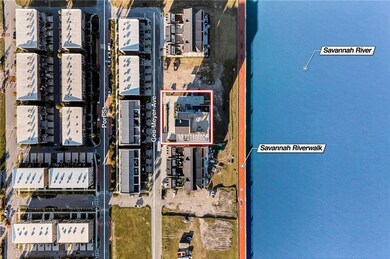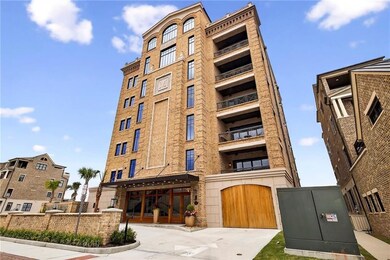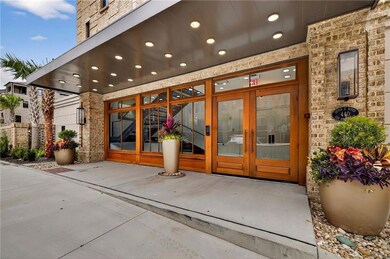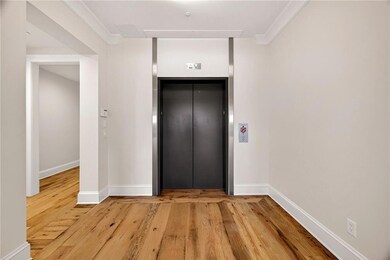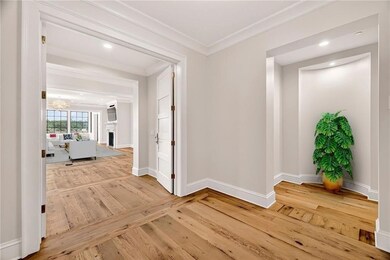440 Geo Meyer Ave Unit 1 Savannah, GA 31401
Hitch Village-Fred Wessels NeighborhoodEstimated payment $35,046/month
Highlights
- New Construction
- River View
- Community Lake
- Savannah Arts Academy Rated A+
- Craftsman Architecture
- Clubhouse
About This Home
Introducing The Mayor Building Residences, the most exclusive homes in Upper East River, presented by the award-winning Patrick Malloy Communities. These extraordinary riverfront residences redefine sophisticated living - perfectly situated within walking distance of the renowned Thompson Hotel, boutique shopping, and some of Savannah's finest dining establishments. Set to debut in 2026, Upper East River's premier amenities will include a private clubhouse, bar, resort-style pool, fitness center, and a rooftop deck offering panoramic city and river views. This limited collection of residences offers an unmatched lifestyle - and this spectacular 3-bedroom, 3.5-bath home delivers 4,400 square feet of one-level luxury living. Experience a dramatic 70-foot expanse of glass framing stunning vistas of the Savannah River, or step out onto your spacious terrace to enjoy a front-row view of the vibrant riverfront scene. Inside, every detail has been thoughtfully designed, blending timeless elegance with modern comfort. Residents enjoy a private, secure lobby, elevator access keyed directly to your floor, and two dedicated garage parking spaces. For the ultimate in exclusivity, this home also features an oversized private back patio overlooking the river - an entertainer's dream and the perfect setting for your own soiree. Pictures are rendered images and not of actual home.
Listing Agent
Berkshire Hathaway HomeServices Georgia Properties License #239103 Listed on: 11/11/2025

Property Details
Home Type
- Condominium
Est. Annual Taxes
- $49,549
Year Built
- Built in 2024 | New Construction
Lot Details
- River Front
- Two or More Common Walls
- Land Lease
HOA Fees
- $2,500 Monthly HOA Fees
Parking
- 2 Car Attached Garage
Home Design
- Craftsman Architecture
- Traditional Architecture
- Slab Foundation
- Composition Roof
- Concrete Siding
- Stucco
Interior Spaces
- 4,515 Sq Ft Home
- 1-Story Property
- Bookcases
- 2 Fireplaces
- Factory Built Fireplace
- Gas Log Fireplace
- Double Pane Windows
- Breakfast Room
- Bonus Room
- Screened Porch
- River Views
- Laundry in Mud Room
Kitchen
- Breakfast Bar
- Microwave
- Dishwasher
- Kitchen Island
- Solid Surface Countertops
- Disposal
Flooring
- Wood
- Carpet
Bedrooms and Bathrooms
- 3 Main Level Bedrooms
- Fireplace in Primary Bedroom
- Walk-In Closet
- Dual Vanity Sinks in Primary Bathroom
Home Security
Eco-Friendly Details
- Energy-Efficient Insulation
- Energy-Efficient Thermostat
Outdoor Features
- Balcony
- Deck
- Patio
Schools
- Hubert Middle School
Utilities
- Forced Air Zoned Heating and Cooling System
- Heating System Uses Natural Gas
- Underground Utilities
- 220 Volts
- Electric Water Heater
- Septic Tank
- Phone Available
- Cable TV Available
Listing and Financial Details
- Home warranty included in the sale of the property
- Tax Lot 1
- Assessor Parcel Number 20006 05048
Community Details
Overview
- 5 Units
- Upper East River Subdivision
- Rental Restrictions
- Community Lake
Recreation
- Community Pool
Additional Features
- Clubhouse
- Fire and Smoke Detector
Map
Home Values in the Area
Average Home Value in this Area
Tax History
| Year | Tax Paid | Tax Assessment Tax Assessment Total Assessment is a certain percentage of the fair market value that is determined by local assessors to be the total taxable value of land and additions on the property. | Land | Improvement |
|---|---|---|---|---|
| 2025 | $49,549 | $40,000 | $40,000 | $0 |
| 2024 | $49,549 | $852,680 | $852,680 | $0 |
| 2023 | $3,660 | $300,000 | $300,000 | $0 |
| 2022 | $3,660 | $300,000 | $300,000 | $0 |
| 2021 | $6,936 | $150,000 | $150,000 | $0 |
Property History
| Date | Event | Price | List to Sale | Price per Sq Ft |
|---|---|---|---|---|
| 11/11/2025 11/11/25 | For Sale | $5,391,758 | -- | $1,194 / Sq Ft |
Purchase History
| Date | Type | Sale Price | Title Company |
|---|---|---|---|
| Warranty Deed | $3,576,747 | -- |
Source: First Multiple Listing Service (FMLS)
MLS Number: 7680106
APN: 2000605048
- 440 Geo Meyer Ave Unit 5
- 440 Geo Meyer Ave Unit 4
- 453 Port St
- River Homes Plan at Upper East River - River Homes
- The Mayors Plan at Upper East River - The Mayors
- The Emma Plan at Upper East River - The Adler
- The Lee Plan at Upper East River - The Adler
- The Meta Plan at Upper East River - The Adler
- 416 Upper Ave E
- 512 Altamaha St
- 142 Grand Harbor Cir
- 111 Grand Harbor Cir
- 139 Grand Harbor Cir
- 110 Grand Harbor Cir
- 120 Grand Harbor Cir
- 137 Grand Harbor Cir
- 149 Grand Harbor Cir
- 118 Grand Harbor Cir
- 112 Grand Harbor Cir
- 109 Grand Harbor Cir
- 429 Port St
- 301 Passage Way
- 201 Pilot St
- 201 Pilot St Unit B3A
- 201 Pilot St Unit A2-A
- 201 Pilot St Unit E2a
- 645 E Broughton St
- 1150 E Perry Ln
- 1150 E Perry Ln Unit A1
- 1150 E Perry Ln Unit B4
- 1150 E Perry Ln Unit B3
- 537 E Congress St Unit B Lower
- 537 E Congress St Unit UPPER
- 101 Cay Plaza
- 430 E Oglethorpe Ave
- 300 E Broad St Unit 311.1412144
- 300 E Broad St Unit 322.1412145
- 300 E Broad St Unit 235.1412143
- 300 E Broad St Unit 435.1411007
- 300 E Broad St Unit 327.1411006
