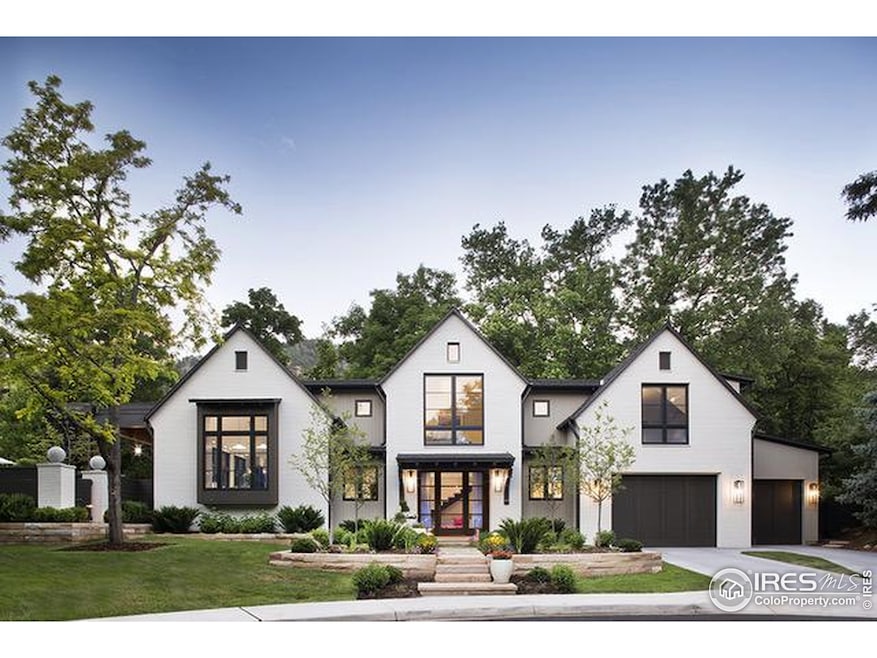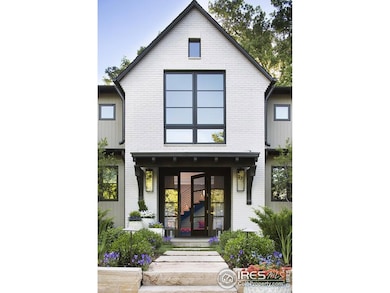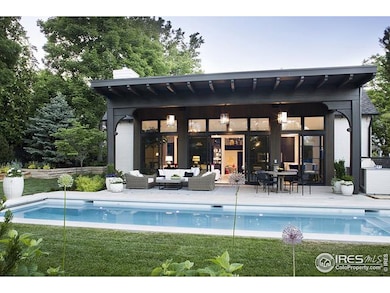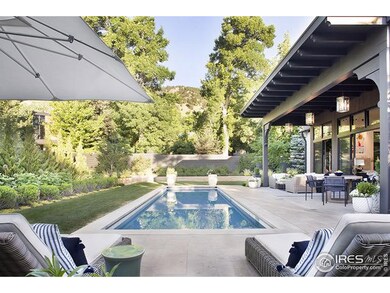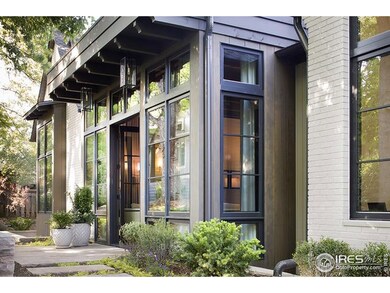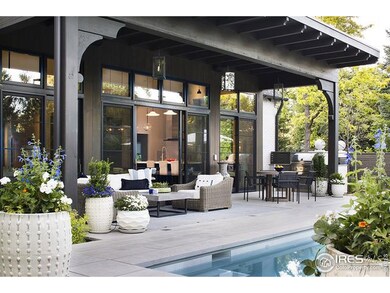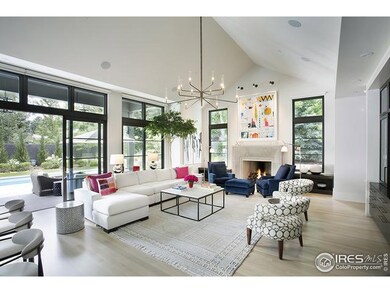440 Japonica Way Boulder, CO 80304
Newlands NeighborhoodEstimated payment $55,007/month
Highlights
- Private Pool
- Solar Power System
- Cathedral Ceiling
- Foothill Elementary School Rated A
- Open Floorplan
- Wood Flooring
About This Home
A striking blend of sustainability and sophistication; this home, designed by Annette and Dennis Martin in 2023, is tucked on a quiet cul-de-sac off one of Boulder's most coveted streets. This net-zero residence features advanced energy systems, including geothermal heating/cooling, radiant in-floor heat, a high-efficiency gas boiler and a 14.44kW solar array. A thoughtful layout connects open-concept living with vaulted ceilings, custom floating staircase, extensive millwork and designer lighting from Italy, Denmark, England, and the U.S. The main-floor primary suite offers a spa-like bath with onyx and white marble tile, double vanities, and a Kohler whirlpool tub. Entertain indoors or out with a chef's kitchen featuring Gaggenau and Sub-Zero appliances, a built-in Sedona grill, and a 10'x38' year-round saltwater pool. Expansive Sierra Pacific windows and doors frame views of the foothills while blending interior and exterior spaces. Savant smart home tech and Lutron lighting ensure effortless living at every turn. Easy upstairs conversion for 3 beds up. Already designed.
Home Details
Home Type
- Single Family
Est. Annual Taxes
- $29,529
Year Built
- Built in 2023
Lot Details
- 0.29 Acre Lot
- Cul-De-Sac
- Southern Exposure
- Level Lot
- Sprinkler System
Parking
- 2 Car Attached Garage
- Oversized Parking
Home Design
- Brick Veneer
- Wood Frame Construction
- Composition Roof
- Rubber Roof
Interior Spaces
- 5,244 Sq Ft Home
- 2-Story Property
- Open Floorplan
- Beamed Ceilings
- Cathedral Ceiling
- Double Pane Windows
- Window Treatments
- Wood Frame Window
- Living Room with Fireplace
- Home Office
- Wood Flooring
- Washer and Dryer Hookup
- Property Views
Kitchen
- Eat-In Kitchen
- Double Oven
- Dishwasher
- Kitchen Island
Bedrooms and Bathrooms
- 4 Bedrooms
- Main Floor Bedroom
- Walk-In Closet
- Primary bathroom on main floor
- Soaking Tub
Pool
- Private Pool
- Spa
Schools
- Foothill Elementary School
- Centennial Middle School
- Boulder High School
Utilities
- Central Air
- Heat Pump System
- Hot Water Heating System
- Cable TV Available
Additional Features
- Solar Power System
- Patio
Community Details
- No Home Owners Association
- Northwest Boulder Subdivision
Listing and Financial Details
- Assessor Parcel Number R0001873
Map
Home Values in the Area
Average Home Value in this Area
Tax History
| Year | Tax Paid | Tax Assessment Tax Assessment Total Assessment is a certain percentage of the fair market value that is determined by local assessors to be the total taxable value of land and additions on the property. | Land | Improvement |
|---|---|---|---|---|
| 2025 | $29,529 | $307,557 | $122,619 | $184,938 |
| 2024 | $29,529 | $307,557 | $122,619 | $184,938 |
| 2023 | $13,158 | $336,001 | $135,903 | $203,783 |
| 2022 | $8,914 | $95,993 | $86,394 | $9,599 |
| 2021 | $8,500 | $98,756 | $88,880 | $9,876 |
| 2020 | $7,725 | $88,746 | $71,000 | $17,746 |
| 2019 | $7,607 | $88,746 | $71,000 | $17,746 |
| 2018 | $8,115 | $93,600 | $62,928 | $30,672 |
| 2017 | $7,861 | $103,480 | $69,570 | $33,910 |
| 2016 | $5,176 | $59,796 | $47,840 | $11,956 |
| 2015 | $4,902 | $48,269 | $16,318 | $31,951 |
| 2014 | $4,059 | $48,269 | $16,318 | $31,951 |
Property History
| Date | Event | Price | List to Sale | Price per Sq Ft | Prior Sale |
|---|---|---|---|---|---|
| 08/28/2025 08/28/25 | Price Changed | $9,950,000 | -9.5% | $1,897 / Sq Ft | |
| 07/03/2025 07/03/25 | Price Changed | $11,000,000 | -8.3% | $2,098 / Sq Ft | |
| 04/23/2025 04/23/25 | For Sale | $12,000,000 | +785.6% | $2,288 / Sq Ft | |
| 01/28/2019 01/28/19 | Off Market | $1,355,000 | -- | -- | |
| 06/27/2016 06/27/16 | Sold | $1,355,000 | +0.4% | $583 / Sq Ft | View Prior Sale |
| 05/28/2016 05/28/16 | Pending | -- | -- | -- | |
| 05/18/2016 05/18/16 | For Sale | $1,350,000 | -- | $581 / Sq Ft |
Purchase History
| Date | Type | Sale Price | Title Company |
|---|---|---|---|
| Quit Claim Deed | -- | Land Title | |
| Quit Claim Deed | -- | New Title Company Name | |
| Interfamily Deed Transfer | -- | None Available | |
| Warranty Deed | $1,850,000 | Heritage Title Co | |
| Warranty Deed | $1,355,000 | First American Title | |
| Deed | $110,000 | -- | |
| Deed | -- | -- |
Mortgage History
| Date | Status | Loan Amount | Loan Type |
|---|---|---|---|
| Open | $2,500,000 | Construction | |
| Previous Owner | $4,095,000 | New Conventional | |
| Previous Owner | $840,000 | Credit Line Revolving | |
| Previous Owner | $1,016,250 | Adjustable Rate Mortgage/ARM |
Source: IRES MLS
MLS Number: 1031937
APN: 1461241-15-005
- 445 Grape Ave Unit 1
- 3215 9th St
- 1245 Elder Ave
- 777 Poplar Ave Unit 767
- 2702 6th St
- 770 Quince Cir
- 1240 Cedar Ave
- 995 Quince Ave
- 812 North St
- 1500 Orchard Ave
- 730 Maxwell Ave
- 1580 Redwood Ave
- 2940 19th St
- 1111 Maxwell Ave
- 259 Spruce St
- 2020 5th St
- 1915 Pine St
- 2640 Juniper Ave Unit 1
- 1360 Walnut St Unit 207
- 1938 Spruce St
