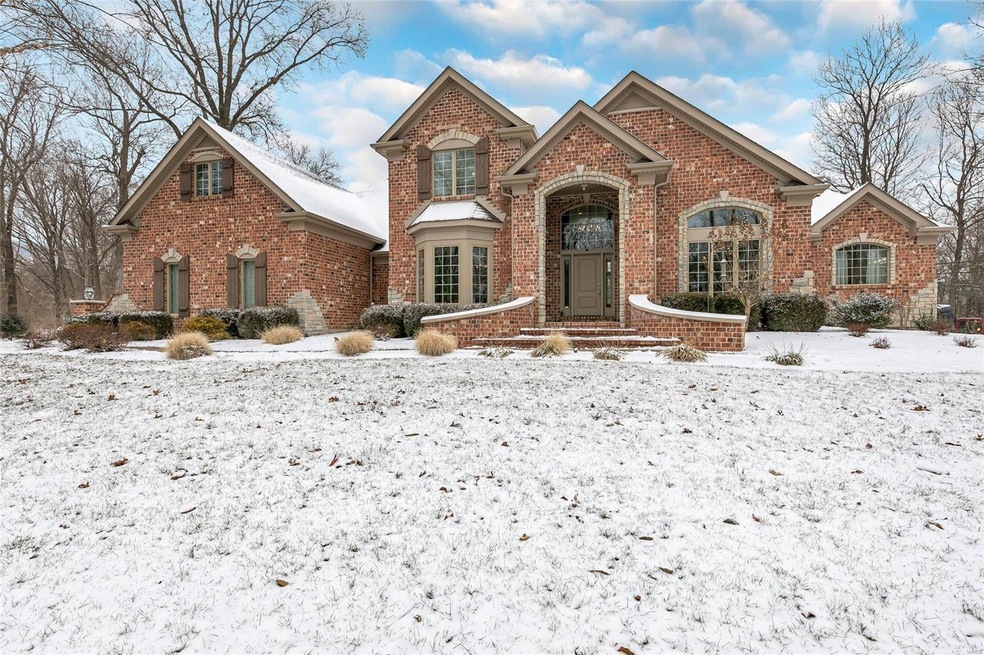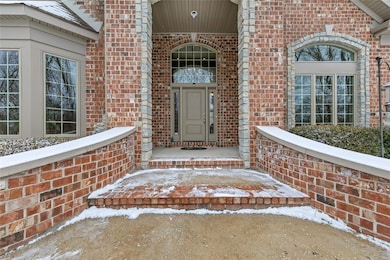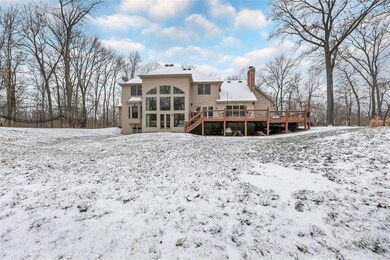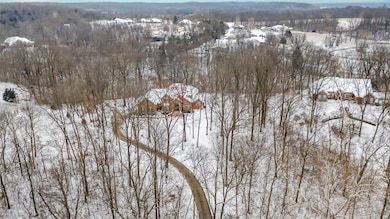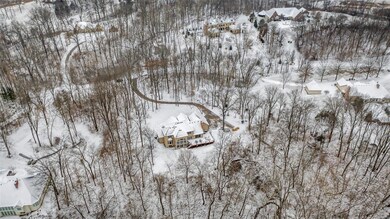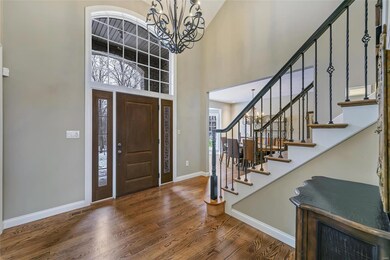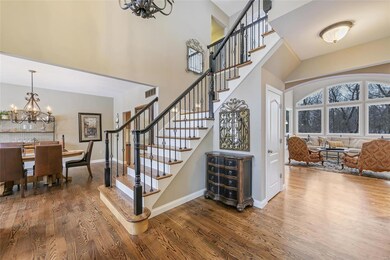
440 Matts Way Defiance, MO 63341
Estimated Value: $675,000 - $1,199,000
Highlights
- Primary Bedroom Suite
- 3 Acre Lot
- Deck
- Daniel Boone Elementary School Rated A
- Open Floorplan
- Family Room with Fireplace
About This Home
As of May 2021Quality abounds in this beautiful 1.5 story home situated on 3 ac located near the foothills of the Augusta Wine District in Defiance, MO*From the moment you enter this two story foyer flanked by the French door protected home office & formal dining room the abundance of job finished hardwoods will impress & lead you to all areas of the main floor*The great room overlooks a wall of windows & the open-beamed hearth room feels like a cozy lodge*Spacious kitchen includes breakfast bar, solid surface counter tops, walk-in pantry, custom range hood & breakfast room with tons of natural light*Main floor owners suite*Work from home or home school from this huge, private bonus room* Other features are:5 bedrooms, 6 baths, 3 fireplaces, several bay windows, main floor laundry w/full bath*Finished lower level has wet bar with concrete countertop & rec room/family room. 3 car garage, 3 acres, woods, total privacy & Francis Howell Schools complete the package. New roof & many new windows in 2020.
Last Agent to Sell the Property
Blondin Group, Inc License #1999022597 Listed on: 02/12/2021
Home Details
Home Type
- Single Family
Est. Annual Taxes
- $8,828
Year Built
- Built in 2003
Lot Details
- 3 Acre Lot
- Lot Dimensions are 277x474x296x415
- Cul-De-Sac
- Property has an invisible fence for dogs
- Backs to Trees or Woods
HOA Fees
- $25 Monthly HOA Fees
Parking
- 3 Car Garage
- Side or Rear Entrance to Parking
- Garage Door Opener
Home Design
- Traditional Architecture
- Brick or Stone Mason
- Frame Construction
- Vinyl Siding
Interior Spaces
- 1.5-Story Property
- Open Floorplan
- Wet Bar
- Ceiling height between 8 to 10 feet
- Ceiling Fan
- Wood Burning Fireplace
- Fireplace in Hearth Room
- Gas Fireplace
- Some Wood Windows
- Insulated Windows
- Bay Window
- French Doors
- Six Panel Doors
- Entrance Foyer
- Family Room with Fireplace
- 3 Fireplaces
- Great Room with Fireplace
- Breakfast Room
- Formal Dining Room
- Den
- Loft
- Bonus Room
- Game Room
- Lower Floor Utility Room
- Laundry on main level
Kitchen
- Hearth Room
- Breakfast Bar
- Walk-In Pantry
- Built-In Oven
- Electric Cooktop
- Range Hood
- Microwave
- Dishwasher
- Solid Surface Countertops
- Built-In or Custom Kitchen Cabinets
- Disposal
Flooring
- Wood
- Partially Carpeted
Bedrooms and Bathrooms
- 5 Bedrooms | 1 Primary Bedroom on Main
- Primary Bedroom Suite
- Walk-In Closet
- Primary Bathroom is a Full Bathroom
- Dual Vanity Sinks in Primary Bathroom
- Whirlpool Tub and Separate Shower in Primary Bathroom
Partially Finished Basement
- Basement Fills Entire Space Under The House
- Walk-Up Access
- 9 Foot Basement Ceiling Height
- Fireplace in Basement
- Bedroom in Basement
Home Security
- Storm Windows
- Fire and Smoke Detector
Outdoor Features
- Deck
Schools
- Daniel Boone Elem. Elementary School
- Francis Howell Middle School
- Francis Howell High School
Utilities
- Forced Air Heating and Cooling System
- Heating System Uses Wood
- Underground Utilities
- Propane Water Heater
- Water Softener is Owned
- Septic System
Listing and Financial Details
- Assessor Parcel Number 3-0146-7713-00-0020.000000
Community Details
Recreation
- Recreational Area
Ownership History
Purchase Details
Home Financials for this Owner
Home Financials are based on the most recent Mortgage that was taken out on this home.Purchase Details
Home Financials for this Owner
Home Financials are based on the most recent Mortgage that was taken out on this home.Purchase Details
Similar Home in Defiance, MO
Home Values in the Area
Average Home Value in this Area
Purchase History
| Date | Buyer | Sale Price | Title Company |
|---|---|---|---|
| Huss James | -- | Ust | |
| Huss James | -- | None Listed On Document | |
| James Paul M | $60,000 | -- |
Mortgage History
| Date | Status | Borrower | Loan Amount |
|---|---|---|---|
| Open | Huss James | $190,000 | |
| Open | Huss James | $738,000 | |
| Closed | Huss James | $738,000 | |
| Previous Owner | James Paul M | $81,250 | |
| Previous Owner | James Paul M | $440,000 | |
| Previous Owner | James Paul M | $333,000 | |
| Previous Owner | James Paul M | $359,100 | |
| Previous Owner | James Paul M | $88,800 | |
| Previous Owner | James Paul M | $369,000 | |
| Previous Owner | James Paul M | $348,000 | |
| Previous Owner | James Paul M | $100,000 | |
| Previous Owner | James Paul | $96,000 |
Property History
| Date | Event | Price | Change | Sq Ft Price |
|---|---|---|---|---|
| 05/26/2021 05/26/21 | Sold | -- | -- | -- |
| 03/13/2021 03/13/21 | Pending | -- | -- | -- |
| 02/12/2021 02/12/21 | For Sale | $800,000 | -- | $143 / Sq Ft |
Tax History Compared to Growth
Tax History
| Year | Tax Paid | Tax Assessment Tax Assessment Total Assessment is a certain percentage of the fair market value that is determined by local assessors to be the total taxable value of land and additions on the property. | Land | Improvement |
|---|---|---|---|---|
| 2023 | $8,828 | $160,980 | $0 | $0 |
| 2022 | $7,969 | $135,215 | $0 | $0 |
| 2021 | $7,976 | $135,215 | $0 | $0 |
| 2020 | $7,507 | $122,001 | $0 | $0 |
| 2019 | $7,470 | $122,001 | $0 | $0 |
| 2018 | $7,739 | $120,945 | $0 | $0 |
| 2017 | $7,676 | $120,945 | $0 | $0 |
| 2016 | $7,179 | $112,727 | $0 | $0 |
| 2015 | $7,162 | $112,727 | $0 | $0 |
| 2014 | $6,860 | $104,528 | $0 | $0 |
Agents Affiliated with this Home
-
Maureen Blondin

Seller's Agent in 2021
Maureen Blondin
Blondin Group, Inc
(314) 503-4742
15 in this area
118 Total Sales
-
Troy Robertson

Buyer's Agent in 2021
Troy Robertson
Coldwell Banker Realty - Gundaker
(314) 249-8240
1 in this area
307 Total Sales
Map
Source: MARIS MLS
MLS Number: MIS21007901
APN: 3-0146-7713-00-0020.0000000
- 110 Highway F
- 149 Old Colony Rd
- 458 Old Colony Rd
- 112 Defiance Rd
- 121 Red Barn Ln
- 130 Defiance Rd
- 5 Wilderness Ln
- 3840 Rooster Ridge Ln
- 3856 Rooster Ridge Ln
- 701 Crown Pointe Farms
- 848 Golden Meadows Dr
- 16 Garrett Ln
- 0 Duke Unit MAR25019813
- 151 Matson Hill Rd
- 1314 Top of The Hill Rd
- 19382 Babler Forest Rd
- 3930 Highway D
- 110 Steeple Point Dr Lot # 14 Dr
- 727 Madison Valley
- 0 Steeple Rock Unit MAR24075687
- 440 Matts Way
- 420 Matts Way
- 460 Matts Way
- 481 Matts Way
- 320 Matts Way
- 480 Matts Way
- 461 Matts Way
- 400 Matts Way
- 441 Matts Way
- 421 Matts Way
- 300 Northlind Dr
- 401 Matts Way
- 401 Matts Way
- 321 Matts Way
- 241 Northlind Dr
- 301 Matts Way
- 2540 S Highway 94
- 2502 S Highway 94
- 83 Hwy F + -Acres
- 0 Highway F Unit 80065485
