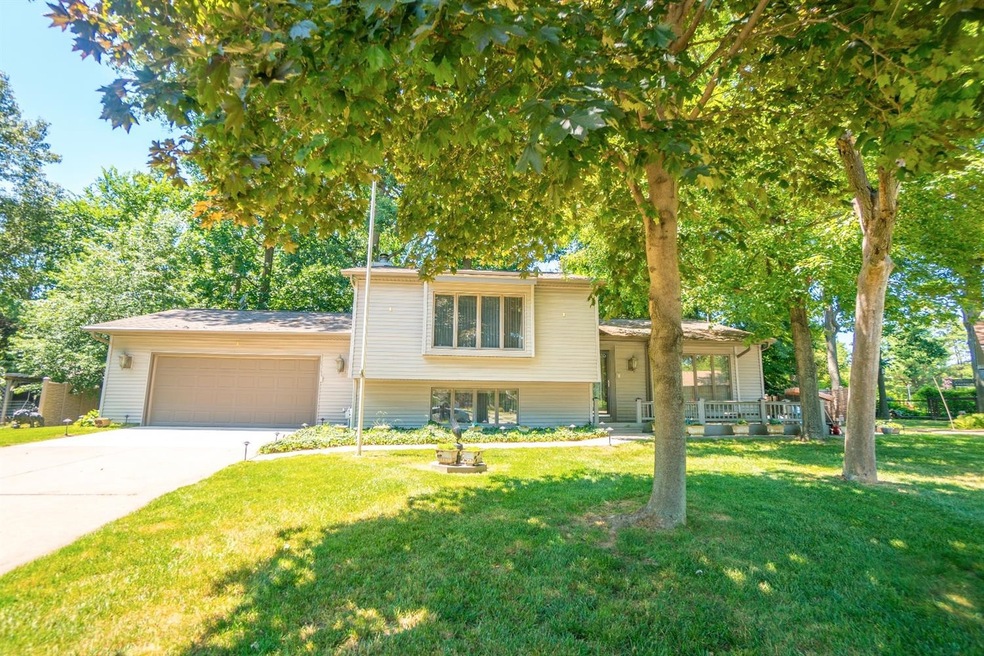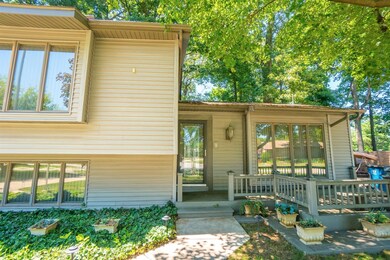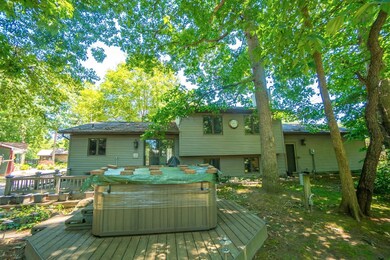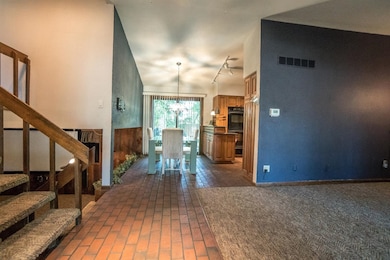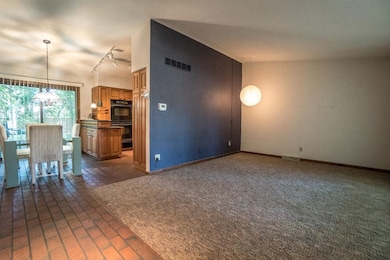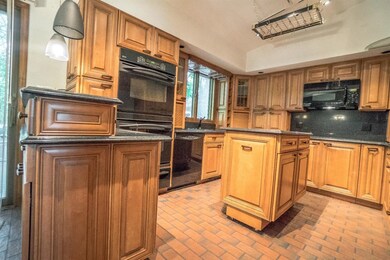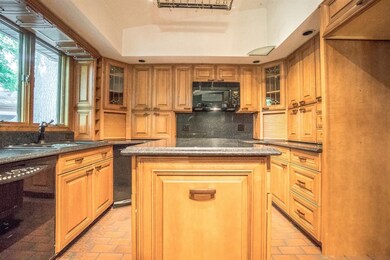
440 Primrose Cir Chesterton, IN 46304
Estimated Value: $345,769 - $387,000
Highlights
- Deck
- No HOA
- 2.5 Car Attached Garage
- Bailly Elementary School Rated A-
- Double Oven
- Fireplace in Basement
About This Home
As of September 2017First Time on Market! Original Owners built, later updated, and always LOVED this Chesterton quad level located in centrally located Westchester South subdivision. Built on a sand vein (great for drainage) 3 bed and 2 UPDATED baths and KITCHEN! Oversized garage has lots of shelving, heat and access to yard. Outside features composite decking front and rear, pavers on the side (large enough to park a camper/RV and NO HOA!) Composite FENCE is less than 5 years old, rated for 100+mph winds, and provides plenty of privacy to enjoy the built-in Sundance Hot tub (winterized). 12 x 24 FINISHED SHED is insulated and has electric and skylights. Basement level is finished and open to the lower level (featuring an included built-in film projector system). Kitchen is cook's dream with GRANITE, DOUBLE OVENS w WARMER, trash compactor, and TONS OF STORAGE! Newer roof and siding. Heat and AC are less than two years old! City water and sewer.
Last Agent to Sell the Property
Coldwell Banker Market Connect License #RB15001096 Listed on: 07/08/2017

Home Details
Home Type
- Single Family
Est. Annual Taxes
- $2,289
Year Built
- Built in 1979
Lot Details
- 0.34 Acre Lot
- Lot Dimensions are 65 x 121
- Fenced
Parking
- 2.5 Car Attached Garage
- Garage Door Opener
Home Design
- Quad-Level Property
Kitchen
- Double Oven
- Microwave
- Dishwasher
- Trash Compactor
- Disposal
Flooring
- Carpet
- Stone
- Slate Flooring
Bedrooms and Bathrooms
- 3 Bedrooms
Basement
- Fireplace in Basement
- Natural lighting in basement
Outdoor Features
- Deck
- Outdoor Gas Grill
Utilities
- Forced Air Heating and Cooling System
- Heating System Uses Natural Gas
Community Details
- No Home Owners Association
- Westchester South Subdivision
Listing and Financial Details
- Assessor Parcel Number 640601401007000023
Ownership History
Purchase Details
Home Financials for this Owner
Home Financials are based on the most recent Mortgage that was taken out on this home.Similar Homes in the area
Home Values in the Area
Average Home Value in this Area
Purchase History
| Date | Buyer | Sale Price | Title Company |
|---|---|---|---|
| Puglisi Domnic C | -- | None Available |
Mortgage History
| Date | Status | Borrower | Loan Amount |
|---|---|---|---|
| Open | Puglisi Meghan K | $233,000 | |
| Closed | Puglisi Meghan K | $206,943 | |
| Closed | Puglisi Domnic C | $210,425 | |
| Previous Owner | Kienzynski Pamela Rae | $100,000 |
Property History
| Date | Event | Price | Change | Sq Ft Price |
|---|---|---|---|---|
| 09/29/2017 09/29/17 | Sold | $221,500 | 0.0% | $102 / Sq Ft |
| 09/25/2017 09/25/17 | Pending | -- | -- | -- |
| 07/08/2017 07/08/17 | For Sale | $221,500 | -- | $102 / Sq Ft |
Tax History Compared to Growth
Tax History
| Year | Tax Paid | Tax Assessment Tax Assessment Total Assessment is a certain percentage of the fair market value that is determined by local assessors to be the total taxable value of land and additions on the property. | Land | Improvement |
|---|---|---|---|---|
| 2024 | $3,611 | $339,700 | $64,800 | $274,900 |
| 2023 | $3,591 | $319,600 | $59,900 | $259,700 |
| 2022 | $3,228 | $291,000 | $59,900 | $231,100 |
| 2021 | $2,919 | $261,300 | $59,900 | $201,400 |
| 2020 | $2,842 | $254,000 | $52,200 | $201,800 |
| 2019 | $2,567 | $230,700 | $52,200 | $178,500 |
| 2018 | $2,553 | $222,900 | $52,200 | $170,700 |
| 2017 | $2,364 | $207,000 | $52,200 | $154,800 |
| 2016 | $2,289 | $206,800 | $57,900 | $148,900 |
| 2014 | $2,253 | $198,800 | $54,900 | $143,900 |
| 2013 | -- | $188,400 | $55,200 | $133,200 |
Agents Affiliated with this Home
-
Justin Berggren

Seller's Agent in 2017
Justin Berggren
Coldwell Banker Market Connect
1 in this area
129 Total Sales
-
Tami Bianco

Buyer's Agent in 2017
Tami Bianco
@properties/Christie's Intl RE
(219) 508-9703
26 in this area
77 Total Sales
Map
Source: Northwest Indiana Association of REALTORS®
MLS Number: 418114
APN: 64-06-01-401-007.000-023
- 301 Primrose Cir
- 108 Washington Ave
- 801 Fox Point Dr
- 1610 Cobblestone Ct
- 121 Westchester Ct
- 123 Venturi Dr
- 441 S 4th St
- 760 S Park Dr
- 828 S Park Dr
- 1023 Chestnut Blvd
- 326 S 11th St
- 1120 W Lincoln Ave
- 74 Fairmont Dr
- 1073 N 100 E
- 1560 Hogan Ave
- 1165 N 150 E
- 1058 Mission Hills Ct
- 1501 Maximilian Dr
- 1510 Maximilian Dr
- 429-431 Woodlawn Ave
- 440 Primrose Cir
- 400 Primrose Cir
- 480 Primrose Cir
- 971 S 5th St
- 1001-1003 S 5th St
- 1001 S 5th St
- 1003 S 5th St
- 360 Primrose Cir
- 500 Primrose Cir
- 494 Grace Ln
- 320 Primrose Cir
- 498 Grace Ln
- 351 Primrose Cir
- 331 Primrose Cir
- 300 Primrose Cir
- 1011 Gladys Ln
- 1015 Primrose Cir
- 1010 Gladys Ln
- 1010 Kathryn Ct
- 260 Primrose Cir
