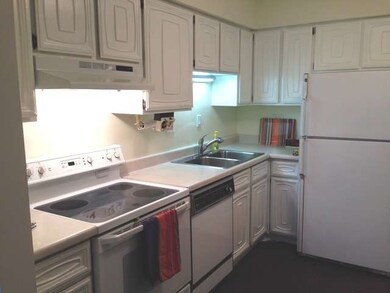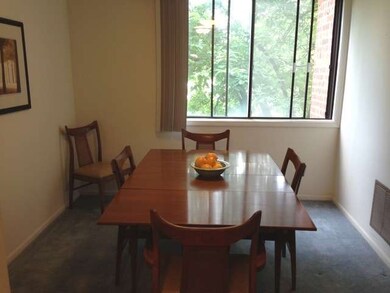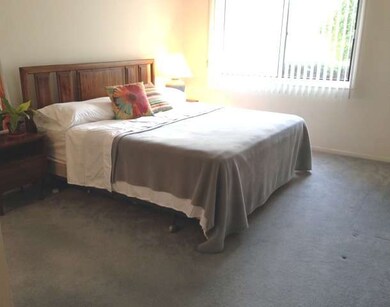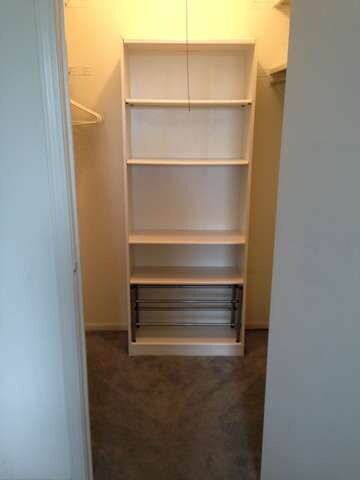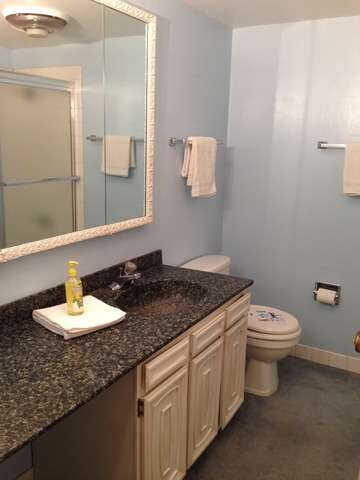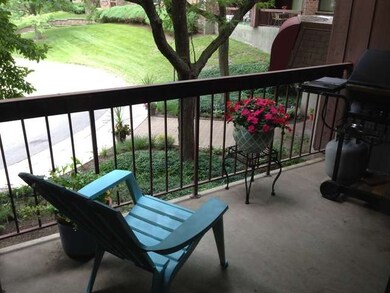
440 Raintree Ct Unit 1F Glen Ellyn, IL 60137
Estimated Value: $155,000 - $184,000
Highlights
- In Ground Pool
- Walk-In Pantry
- Attached Garage
- Park View Elementary School Rated A
- Balcony
- Breakfast Bar
About This Home
As of October 2014Light & bright condo with many large closets plus storage space; garage; laundry on same floor. New flooring in kitchen. King bed, dining table, large screen TV & gas grill can be included if buyer desires. Enjoy in-ground pool, tennis courts, jogging paths, clubhouse and exercise room. A great place to live!
Last Agent to Sell the Property
Great House Real Estate, LLC License #471003546 Listed on: 07/16/2014
Co-Listed By
Janet Kloss
Great House Real Estate, LLC
Property Details
Home Type
- Condominium
Est. Annual Taxes
- $793
Year Built
- 1974
Lot Details
- 24
HOA Fees
- $257 per month
Parking
- Attached Garage
- Heated Garage
- Garage Transmitter
- Garage Door Opener
- Parking Included in Price
- Garage Is Owned
Home Design
- Brick Exterior Construction
- Slab Foundation
Kitchen
- Breakfast Bar
- Walk-In Pantry
- Oven or Range
- Dishwasher
- Disposal
Home Security
Outdoor Features
- In Ground Pool
- Balcony
Utilities
- Forced Air Heating and Cooling System
- Lake Michigan Water
- Cable TV Available
Additional Features
- Entrance Foyer
- Southern Exposure
- Property is near a bus stop
Community Details
- Common Area
- Storm Screens
Ownership History
Purchase Details
Purchase Details
Purchase Details
Home Financials for this Owner
Home Financials are based on the most recent Mortgage that was taken out on this home.Purchase Details
Home Financials for this Owner
Home Financials are based on the most recent Mortgage that was taken out on this home.Purchase Details
Home Financials for this Owner
Home Financials are based on the most recent Mortgage that was taken out on this home.Purchase Details
Home Financials for this Owner
Home Financials are based on the most recent Mortgage that was taken out on this home.Similar Homes in the area
Home Values in the Area
Average Home Value in this Area
Purchase History
| Date | Buyer | Sale Price | Title Company |
|---|---|---|---|
| Perez Jesse | -- | Attorney | |
| Perez Jesse | $89,900 | Midwest Title & Appraisal Se | |
| Orlopp Shirley H | $73,500 | Attorneys Title Guaranty Fun | |
| Stevens Norbert W | -- | Premier Title | |
| Tincu Robert | -- | -- | |
| Tincu Robert | $76,000 | -- |
Mortgage History
| Date | Status | Borrower | Loan Amount |
|---|---|---|---|
| Previous Owner | Tincu Robert | $22,600 | |
| Previous Owner | Tincu Robert | $69,800 | |
| Previous Owner | Tincu Robert | $72,000 |
Property History
| Date | Event | Price | Change | Sq Ft Price |
|---|---|---|---|---|
| 10/02/2014 10/02/14 | Sold | $73,500 | -8.0% | $78 / Sq Ft |
| 09/07/2014 09/07/14 | Pending | -- | -- | -- |
| 07/16/2014 07/16/14 | For Sale | $79,900 | -- | $84 / Sq Ft |
Tax History Compared to Growth
Tax History
| Year | Tax Paid | Tax Assessment Tax Assessment Total Assessment is a certain percentage of the fair market value that is determined by local assessors to be the total taxable value of land and additions on the property. | Land | Improvement |
|---|---|---|---|---|
| 2023 | $793 | $43,860 | $4,970 | $38,890 |
| 2022 | $1,172 | $35,810 | $4,690 | $31,120 |
| 2021 | $1,163 | $32,920 | $4,580 | $28,340 |
| 2020 | $1,178 | $32,620 | $4,540 | $28,080 |
| 2019 | $1,447 | $31,760 | $4,420 | $27,340 |
| 2018 | $1,192 | $28,320 | $4,160 | $24,160 |
| 2017 | $1,099 | $25,660 | $3,770 | $21,890 |
| 2016 | $1,062 | $24,640 | $3,620 | $21,020 |
| 2015 | $1,019 | $23,500 | $3,450 | $20,050 |
| 2014 | $1,833 | $22,050 | $3,460 | $18,590 |
| 2013 | $2,452 | $30,570 | $3,470 | $27,100 |
Agents Affiliated with this Home
-
Laura Kloss
L
Seller's Agent in 2014
Laura Kloss
Great House Real Estate, LLC
(630) 469-1445
7 Total Sales
-
J
Seller Co-Listing Agent in 2014
Janet Kloss
Great House Real Estate, LLC
-
Pattie Murray

Buyer's Agent in 2014
Pattie Murray
Berkshire Hathaway HomeServices Chicago
(630) 842-6063
157 in this area
646 Total Sales
Map
Source: Midwest Real Estate Data (MRED)
MLS Number: MRD08675120
APN: 05-23-321-022
- 478 Raintree Ct Unit 1D
- 453 Raintree Dr Unit 2E
- 470 Fawell Blvd Unit 320
- 396 Sandhurst Cir Unit 3
- 305 S Lambert Rd
- 270 S Lambert Rd
- 275 Buena Vista Dr
- 300 S Kenilworth Ave
- 121 N. Parkside Ave
- 1S730 Milton Ave
- 559 Coolidge Ave
- 121 S Parkside Ave
- 619 Glen Park Rd
- 22W364 Glen Park Rd
- 169 S Ellyn Ave
- 1648 S Prospect St
- 23W160 Woodcroft Dr
- 570 Wilson Ave
- 40 S Main St Unit 2D
- 1458 S Prospect St
- 460 Raintree Ct Unit 3R
- 440 Raintree Ct Unit 2Q
- 440 Raintree Ct Unit 3E
- 440 Raintree Ct Unit 4403E
- 440 Raintree Ct Unit 2N
- 440 Raintree Ct Unit 1F
- 460 Raintree Ct
- 440 Raintree Ct Unit 4403D
- 440 Raintree Ct Unit 2S
- 460 Raintree Ct Unit 1E
- 440 Raintree Ct Unit 4401A
- 440 Raintree Ct Unit 2L
- 440 Raintree Ct Unit 3F
- 460 Raintree Ct Unit IQ
- 460 Raintree Ct Unit 2E
- 460 Raintree Ct Unit 3N
- 440 Raintree Ct Unit 1S
- 440 Raintree Ct Unit 1N
- 460 Raintree Ct Unit 2F
- 460 Raintree Ct Unit 2M

