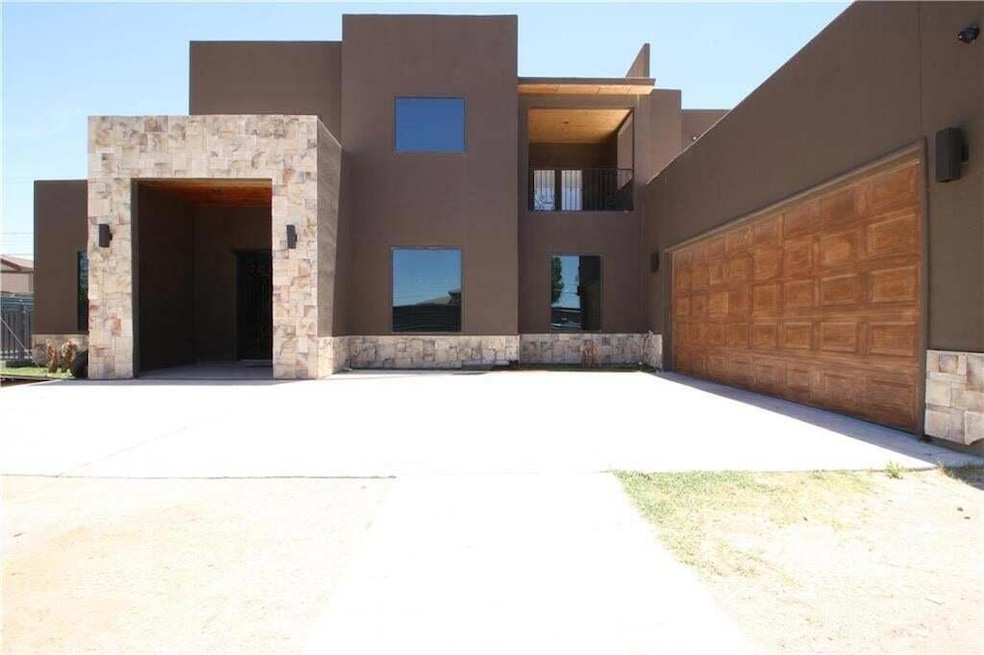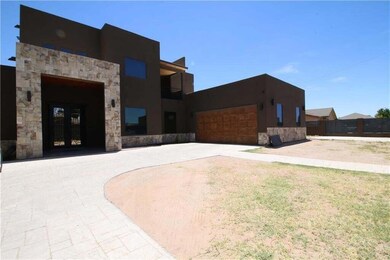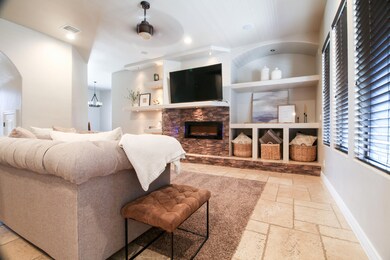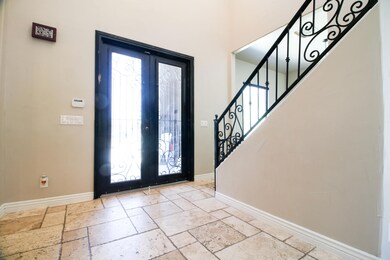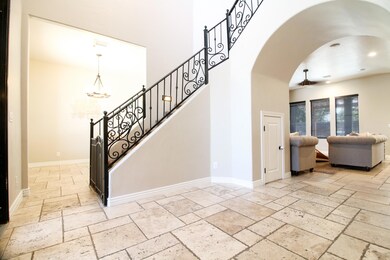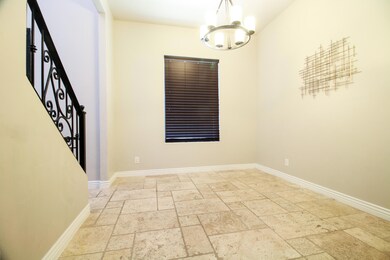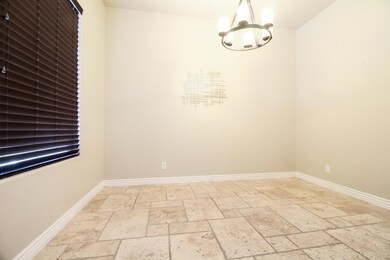
Highlights
- Heated In Ground Pool
- RV or Boat Parking
- Main Floor Primary Bedroom
- Second Garage
- Gated Community
- Jetted Tub in Primary Bathroom
About This Home
As of October 2023CUSTOM HOME located in Pecan Valley Estates.
This home has the lot size to throw your summer Parties and entertain a wide number of guests. This home has travertine flooring throughout and upgraded amenities. Huge bedrooms and not to mention the size of the master closet / laundry room. If your looking for a spacious and luxurious home look no further. 440 Schley is the house to BUY!
Last Agent to Sell the Property
ClearView Realty License #0641447 Listed on: 03/04/2023

Last Buyer's Agent
Stephanie Jimenez
Moreno Real Estate Group License #0753631
Home Details
Home Type
- Single Family
Est. Annual Taxes
- $6,174
Year Built
- Built in 2013
Lot Details
- 0.25 Acre Lot
- Wrought Iron Fence
- Back and Front Yard Fenced
- Privacy Fence
- Landscaped
- Property is zoned R1
Home Design
- Manufactured Home on a slab
- Owner Aware of Defects
- Flat Roof Shape
- Rolled or Hot Mop Roof
- Stucco Exterior
- Stone
Interior Spaces
- 3,107 Sq Ft Home
- 2-Story Property
- Ceiling Fan
- Recessed Lighting
- 1 Fireplace
- Double Pane Windows
- Blinds
- Entrance Foyer
- Formal Dining Room
- Home Office
- Loft
- Utility Room
- Washer and Dryer Hookup
- Fire and Smoke Detector
Kitchen
- Breakfast Area or Nook
- Built-In Gas Oven
- Electric Cooktop
- Microwave
- Dishwasher
- Raised Panel Cabinets
- Disposal
Flooring
- Carpet
- Tile
Bedrooms and Bathrooms
- 4 Bedrooms
- Primary Bedroom on Main
- Walk-In Closet
- Granite Bathroom Countertops
- Dual Vanity Sinks in Primary Bathroom
- Jetted Tub in Primary Bathroom
- Hydromassage or Jetted Bathtub
Parking
- Attached Garage
- Second Garage
- Oversized Parking
- RV or Boat Parking
Pool
- Heated In Ground Pool
- Outdoor Pool
- Spa
Outdoor Features
- Balcony
- Open Patio
- Playground
Schools
- Surratt Elementary School
- Clint Middle School
- Clint High School
Utilities
- Two cooling system units
- Refrigerated Cooling System
- Multiple Heating Units
- Central Heating
Listing and Financial Details
- Homestead Exemption
- Assessor Parcel Number P65500000601400
Community Details
Overview
- No Home Owners Association
- Association fees include common area, gates
- Pecan Valley Estates Subdivision
Security
- Gated Community
Ownership History
Purchase Details
Home Financials for this Owner
Home Financials are based on the most recent Mortgage that was taken out on this home.Purchase Details
Home Financials for this Owner
Home Financials are based on the most recent Mortgage that was taken out on this home.Purchase Details
Home Financials for this Owner
Home Financials are based on the most recent Mortgage that was taken out on this home.Similar Homes in Clint, TX
Home Values in the Area
Average Home Value in this Area
Purchase History
| Date | Type | Sale Price | Title Company |
|---|---|---|---|
| Deed | -- | None Listed On Document | |
| Vendors Lien | -- | None Available | |
| Vendors Lien | -- | None Available |
Mortgage History
| Date | Status | Loan Amount | Loan Type |
|---|---|---|---|
| Open | $374,000 | New Conventional | |
| Previous Owner | $200,000 | New Conventional | |
| Previous Owner | $30,000 | Seller Take Back |
Property History
| Date | Event | Price | Change | Sq Ft Price |
|---|---|---|---|---|
| 10/02/2023 10/02/23 | Sold | -- | -- | -- |
| 08/04/2023 08/04/23 | Pending | -- | -- | -- |
| 05/07/2023 05/07/23 | Price Changed | $490,000 | -5.8% | $158 / Sq Ft |
| 03/03/2023 03/03/23 | For Sale | $519,950 | +89.1% | $167 / Sq Ft |
| 07/11/2018 07/11/18 | Sold | -- | -- | -- |
| 06/04/2018 06/04/18 | Pending | -- | -- | -- |
| 05/31/2018 05/31/18 | For Sale | $275,000 | -- | $89 / Sq Ft |
Tax History Compared to Growth
Tax History
| Year | Tax Paid | Tax Assessment Tax Assessment Total Assessment is a certain percentage of the fair market value that is determined by local assessors to be the total taxable value of land and additions on the property. | Land | Improvement |
|---|---|---|---|---|
| 2023 | $5,676 | $312,952 | $0 | $0 |
| 2022 | $6,174 | $284,502 | $0 | $0 |
| 2021 | $8,503 | $329,395 | $19,460 | $309,935 |
| 2020 | $5,775 | $235,125 | $19,460 | $215,665 |
| 2018 | $5,611 | $221,753 | $19,460 | $202,293 |
| 2017 | $5,371 | $213,757 | $19,913 | $193,844 |
| 2016 | $5,202 | $207,021 | $19,913 | $187,108 |
| 2015 | $2,175 | $111,065 | $19,913 | $91,152 |
| 2014 | $2,175 | $89,362 | $19,913 | $69,449 |
Agents Affiliated with this Home
-
Richard Garcia

Seller's Agent in 2023
Richard Garcia
ClearView Realty
(615) 525-0203
1 in this area
43 Total Sales
-
S
Buyer's Agent in 2023
Stephanie Jimenez
Moreno Real Estate Group
Map
Source: Greater El Paso Association of REALTORS®
MLS Number: 877649
APN: P655-000-0060-1400
- 460 Schley
- 12312 Luz Bonita Way
- 12306 Luz Bonita Way
- 340 Burbridge Rd
- 450 Perla Bonita Rd
- 12320 Argentite
- 300 Roper Ln
- 320 Roper Ln
- 6 Tierra Perla Ct
- 330 Roper Ln
- 340 Roper Ln
- 440 Jaime Alvarado Ct
- 350 Roper Ln
- 424 Valley Quail Ct
- 13325 Nacho Alvarado Ct
- 13321 Nacho Alvarado Ct
- 428 Valley Quail Ct
- 360 Plaza Bonita Way
- 140 Johnny Telles Dr
- 420 Jaime Alvarado Ct
