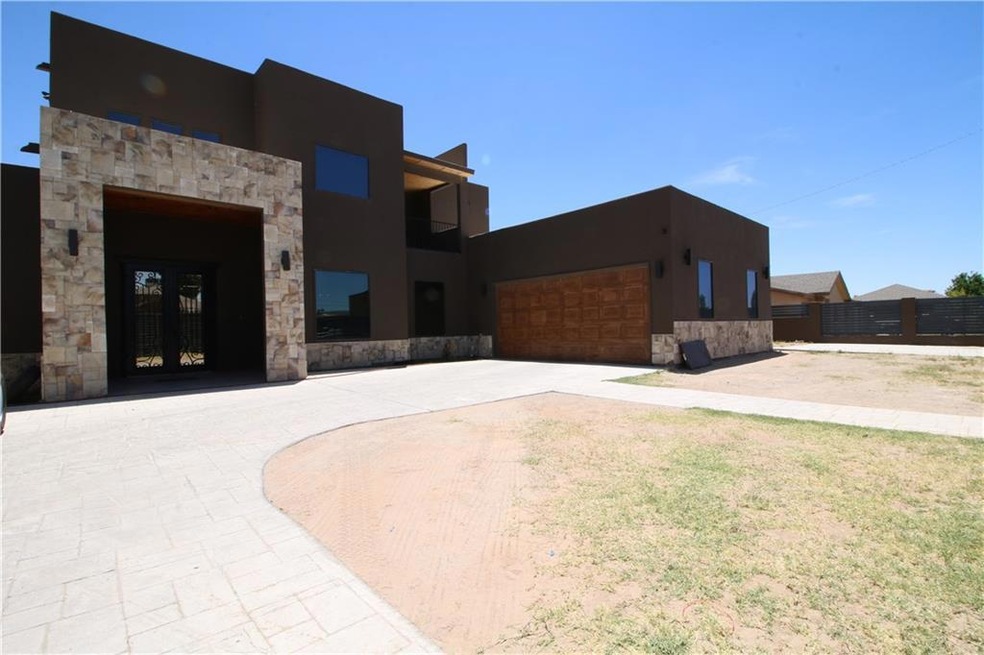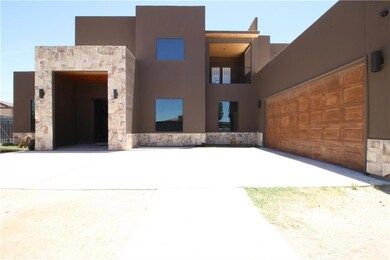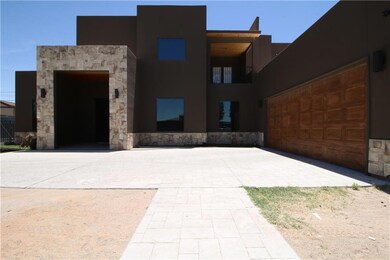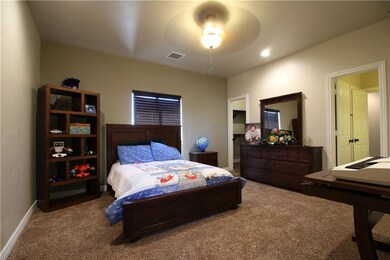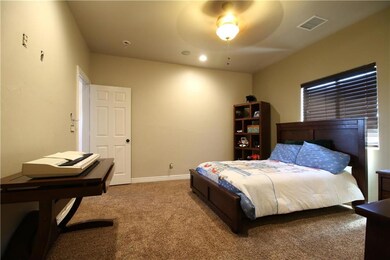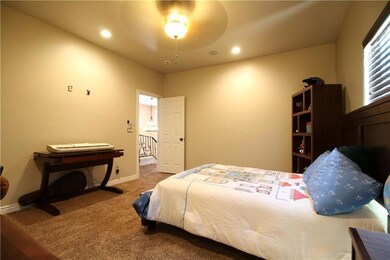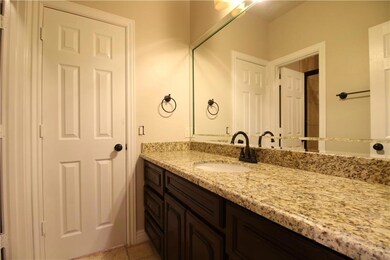
Highlights
- Outdoor Pool
- Deck
- Loft
- Custom Home
- Main Floor Primary Bedroom
- 1 Fireplace
About This Home
As of October 2023Step into this immaculate Custom Home located in the Pecan Valley Estates Subdivision. This 3107 Sq. Ft, 4bd, 2.5 bath home sits on a quarter of an acre and has enough room for all your family gatherings. This home has beautiful travertine stone flooring through out main areas and carpet on the top floor. The kitchen is big enough to host large crowds for parties. Cool down during these hot summers inside with Refrigerated air or Jump outside into the lovely pool. This custom home as it all and for under $89/sq.ft. YOU NEED TO SEE IT TO BELIEVE IT!
Last Agent to Sell the Property
Richard Garcia
Home Pros Real Estate Group Listed on: 05/31/2018
Home Details
Home Type
- Single Family
Est. Annual Taxes
- $5,237
Year Built
- Built in 2013
Lot Details
- 0.25 Acre Lot
- Back and Front Yard Fenced
- Landscaped
- Property is zoned RR
Parking
- Attached Garage
Home Design
- Custom Home
- Flat Roof Shape
- Rolled or Hot Mop Roof
- Stucco Exterior
Interior Spaces
- 3,107 Sq Ft Home
- 2-Story Property
- Ceiling Fan
- Recessed Lighting
- 1 Fireplace
- Two Living Areas
- Dining Room
- Den
- Loft
- Carpet
- Washer and Dryer Hookup
Kitchen
- Electric Cooktop
- Dishwasher
- Granite Countertops
- Flat Panel Kitchen Cabinets
- Raised Panel Cabinets
- Disposal
Bedrooms and Bathrooms
- 4 Bedrooms
- Primary Bedroom on Main
- En-Suite Primary Bedroom
- Walk-In Closet
- Granite Bathroom Countertops
Home Security
- Alarm System
- Storm Windows
- Fire and Smoke Detector
Pool
- Outdoor Pool
- Spa
- Heated Pool
Outdoor Features
- Deck
- Open Patio
- Gazebo
Schools
- Surratt Elementary School
- Clint Middle School
- Clint High School
Utilities
- Two cooling system units
- Refrigerated Cooling System
- Multiple Heating Units
- Forced Air Heating System
Community Details
- No Home Owners Association
- Pecan Valley Estates Subdivision
Listing and Financial Details
- Assessor Parcel Number P65500000601400
Ownership History
Purchase Details
Home Financials for this Owner
Home Financials are based on the most recent Mortgage that was taken out on this home.Purchase Details
Home Financials for this Owner
Home Financials are based on the most recent Mortgage that was taken out on this home.Purchase Details
Home Financials for this Owner
Home Financials are based on the most recent Mortgage that was taken out on this home.Similar Homes in Clint, TX
Home Values in the Area
Average Home Value in this Area
Purchase History
| Date | Type | Sale Price | Title Company |
|---|---|---|---|
| Deed | -- | None Listed On Document | |
| Vendors Lien | -- | None Available | |
| Vendors Lien | -- | None Available |
Mortgage History
| Date | Status | Loan Amount | Loan Type |
|---|---|---|---|
| Open | $374,000 | New Conventional | |
| Previous Owner | $200,000 | New Conventional | |
| Previous Owner | $30,000 | Seller Take Back |
Property History
| Date | Event | Price | Change | Sq Ft Price |
|---|---|---|---|---|
| 10/02/2023 10/02/23 | Sold | -- | -- | -- |
| 08/04/2023 08/04/23 | Pending | -- | -- | -- |
| 05/07/2023 05/07/23 | Price Changed | $490,000 | -5.8% | $158 / Sq Ft |
| 03/03/2023 03/03/23 | For Sale | $519,950 | +89.1% | $167 / Sq Ft |
| 07/11/2018 07/11/18 | Sold | -- | -- | -- |
| 06/04/2018 06/04/18 | Pending | -- | -- | -- |
| 05/31/2018 05/31/18 | For Sale | $275,000 | -- | $89 / Sq Ft |
Tax History Compared to Growth
Tax History
| Year | Tax Paid | Tax Assessment Tax Assessment Total Assessment is a certain percentage of the fair market value that is determined by local assessors to be the total taxable value of land and additions on the property. | Land | Improvement |
|---|---|---|---|---|
| 2023 | $5,676 | $312,952 | $0 | $0 |
| 2022 | $6,174 | $284,502 | $0 | $0 |
| 2021 | $8,503 | $329,395 | $19,460 | $309,935 |
| 2020 | $5,775 | $235,125 | $19,460 | $215,665 |
| 2018 | $5,611 | $221,753 | $19,460 | $202,293 |
| 2017 | $5,371 | $213,757 | $19,913 | $193,844 |
| 2016 | $5,202 | $207,021 | $19,913 | $187,108 |
| 2015 | $2,175 | $111,065 | $19,913 | $91,152 |
| 2014 | $2,175 | $89,362 | $19,913 | $69,449 |
Agents Affiliated with this Home
-
Richard Garcia

Seller's Agent in 2023
Richard Garcia
ClearView Realty
(615) 525-0203
1 in this area
43 Total Sales
-
S
Buyer's Agent in 2023
Stephanie Jimenez
Moreno Real Estate Group
Map
Source: Greater El Paso Association of REALTORS®
MLS Number: 748132
APN: P655-000-0060-1400
- 460 Schley
- 12312 Luz Bonita Way
- 12306 Luz Bonita Way
- 340 Burbridge Rd
- 350 Villa Bonita
- 450 Perla Bonita Rd
- 12320 Argentite
- 300 Roper Ln
- 320 Roper Ln
- 6 Tierra Perla Ct
- 330 Roper Ln
- 340 Roper Ln
- 440 Jaime Alvarado Ct
- 350 Roper Ln
- 424 Valley Quail Ct
- 13325 Nacho Alvarado Ct
- 13321 Nacho Alvarado Ct
- 428 Valley Quail Ct
- 360 Plaza Bonita Way
- 140 Johnny Telles Dr
