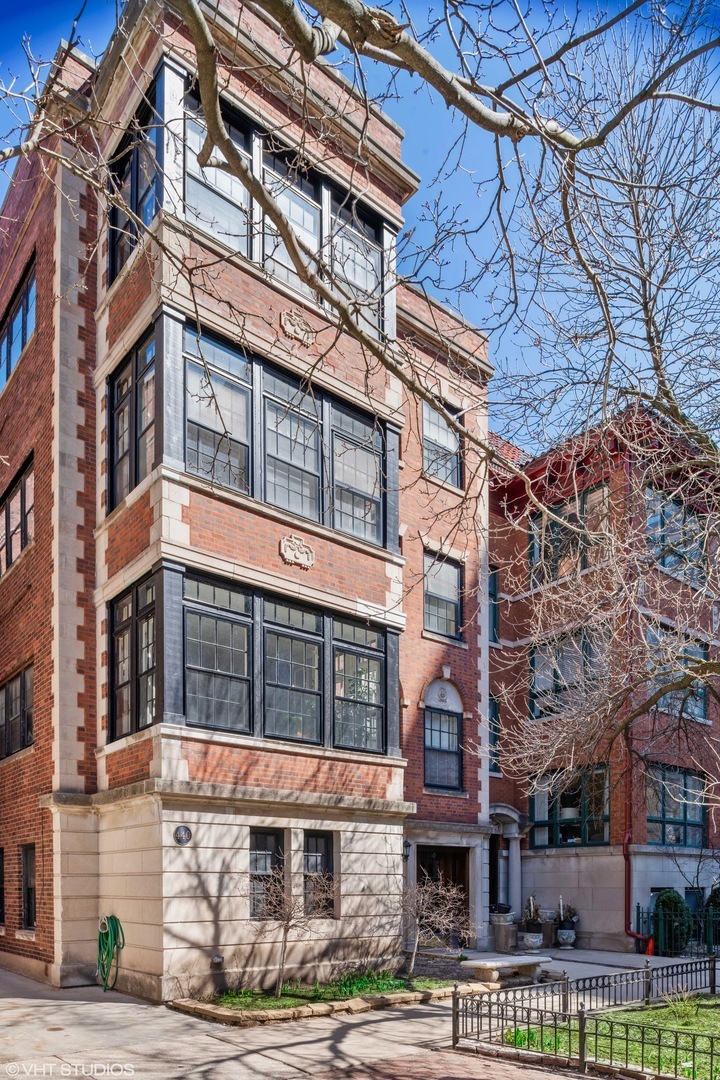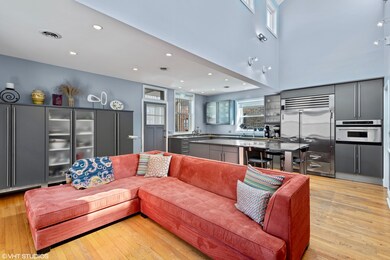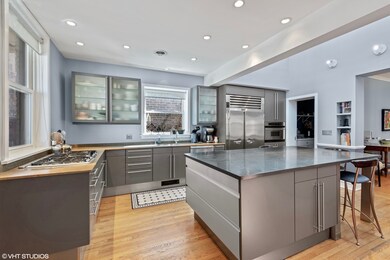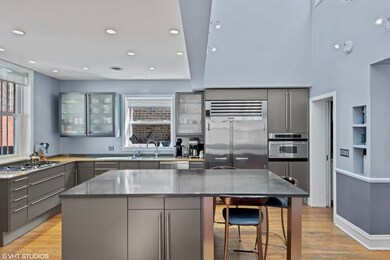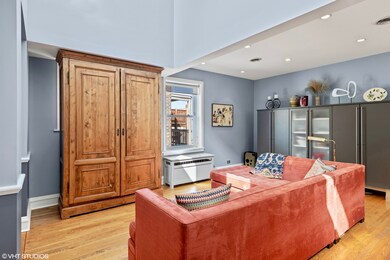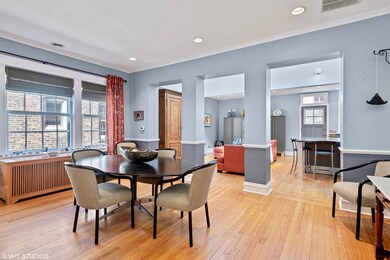
440 W Oakdale Ave Unit 3 Chicago, IL 60657
Lakeview East NeighborhoodHighlights
- Deck
- Vaulted Ceiling
- Skylights
- Nettelhorst Elementary School Rated A-
- Wood Flooring
- Central Air
About This Home
As of May 2025Light filled, vintage 1920's 3 bed home with stunning wide living room, hardwood floors throughout and lots of vintage charm mixed with many urban updates! Gorgeous kitchen with fabulous cabinets, huge concrete island, stainless steel appliances including commercial refrigerator, cooktop with retractable exhaust fan and two ovens. Kitchen is a cooks dream and opens to family/great room with a one of a kind vaulted ceiling and a row of skylights which allows natural sunlight to pour in. Dining room steps away makes this a perfect floor plan for entertaining. Laundry room with more storage comes right off the kitchen. Master suite has fantastic closet space and en suite bath room with both shower stall and large tub and double sinks. Two other bedrooms with good closets. A rear deck, with gas outlet for a grill is right outside the kitchen door. An exterior parking space included with Tesla charging station available. There is room for a second car and the building shares one guest spot.
Last Buyer's Agent
@properties Christie's International Real Estate License #475146298

Property Details
Home Type
- Condominium
Est. Annual Taxes
- $14,603
Year Built
- 1916
HOA Fees
- $500 per month
Home Design
- Brick Exterior Construction
Interior Spaces
- Primary Bathroom is a Full Bathroom
- Vaulted Ceiling
- Skylights
- Wood Flooring
Parking
- Parking Available
- Parking Included in Price
Utilities
- Central Air
- Heating System Uses Gas
Additional Features
- North or South Exposure
- Deck
- Southern Exposure
Community Details
- Pets Allowed
Listing and Financial Details
- Homeowner Tax Exemptions
Ownership History
Purchase Details
Home Financials for this Owner
Home Financials are based on the most recent Mortgage that was taken out on this home.Purchase Details
Home Financials for this Owner
Home Financials are based on the most recent Mortgage that was taken out on this home.Similar Homes in Chicago, IL
Home Values in the Area
Average Home Value in this Area
Purchase History
| Date | Type | Sale Price | Title Company |
|---|---|---|---|
| Deed | $839,000 | None Listed On Document | |
| Warranty Deed | $680,000 | None Available |
Mortgage History
| Date | Status | Loan Amount | Loan Type |
|---|---|---|---|
| Open | $755,100 | New Conventional | |
| Previous Owner | $400,000 | Future Advance Clause Open End Mortgage | |
| Previous Owner | $101,000 | New Conventional | |
| Previous Owner | $122,000 | Unknown | |
| Previous Owner | $119,000 | Unknown |
Property History
| Date | Event | Price | Change | Sq Ft Price |
|---|---|---|---|---|
| 05/02/2025 05/02/25 | Sold | $839,000 | 0.0% | $365 / Sq Ft |
| 04/02/2025 04/02/25 | Pending | -- | -- | -- |
| 04/02/2025 04/02/25 | For Sale | $839,000 | 0.0% | $365 / Sq Ft |
| 03/23/2023 03/23/23 | Rented | $4,950 | 0.0% | -- |
| 03/09/2023 03/09/23 | Under Contract | -- | -- | -- |
| 02/25/2023 02/25/23 | For Rent | $4,950 | +1.0% | -- |
| 05/03/2021 05/03/21 | Rented | $4,900 | -1.0% | -- |
| 04/06/2021 04/06/21 | For Rent | $4,950 | +23.8% | -- |
| 10/09/2019 10/09/19 | Rented | $4,000 | 0.0% | -- |
| 10/05/2019 10/05/19 | Off Market | $4,000 | -- | -- |
| 09/28/2019 09/28/19 | Price Changed | $4,000 | -5.9% | $2 / Sq Ft |
| 09/26/2019 09/26/19 | Price Changed | $4,250 | -5.6% | $2 / Sq Ft |
| 09/24/2019 09/24/19 | For Rent | $4,500 | 0.0% | -- |
| 08/06/2019 08/06/19 | Sold | $680,000 | -2.7% | $296 / Sq Ft |
| 07/11/2019 07/11/19 | Pending | -- | -- | -- |
| 04/15/2019 04/15/19 | For Sale | $699,000 | -- | $304 / Sq Ft |
Tax History Compared to Growth
Tax History
| Year | Tax Paid | Tax Assessment Tax Assessment Total Assessment is a certain percentage of the fair market value that is determined by local assessors to be the total taxable value of land and additions on the property. | Land | Improvement |
|---|---|---|---|---|
| 2024 | $14,603 | $71,240 | $20,906 | $50,334 |
| 2023 | $14,603 | $71,000 | $16,860 | $54,140 |
| 2022 | $14,603 | $71,000 | $16,860 | $54,140 |
| 2021 | $14,277 | $70,999 | $16,860 | $54,139 |
| 2020 | $12,971 | $58,228 | $11,127 | $47,101 |
| 2019 | $12,124 | $63,775 | $11,127 | $52,648 |
| 2018 | $11,919 | $63,775 | $11,127 | $52,648 |
| 2017 | $12,728 | $62,500 | $9,778 | $52,722 |
| 2016 | $12,018 | $62,500 | $9,778 | $52,722 |
| 2015 | $10,972 | $62,500 | $9,778 | $52,722 |
| 2014 | $11,183 | $62,841 | $8,008 | $54,833 |
| 2013 | $10,951 | $62,841 | $8,008 | $54,833 |
Agents Affiliated with this Home
-
Brad Lippitz

Seller's Agent in 2025
Brad Lippitz
Compass
(847) 778-6207
124 in this area
528 Total Sales
-
Stewart Smith

Seller Co-Listing Agent in 2025
Stewart Smith
Compass
(773) 502-3687
9 in this area
42 Total Sales
-
Lisa Kalous

Buyer's Agent in 2025
Lisa Kalous
Compass
(312) 931-7185
5 in this area
169 Total Sales
-
Amy Duong Kim

Seller's Agent in 2023
Amy Duong Kim
Compass
(773) 295-4387
8 in this area
357 Total Sales
-
Ayumi DeLoney
A
Seller Co-Listing Agent in 2023
Ayumi DeLoney
Compass
(312) 493-3659
18 Total Sales
-
Danielle Dowell

Buyer's Agent in 2023
Danielle Dowell
Berkshire Hathaway HomeServices Chicago
(312) 391-5655
19 in this area
580 Total Sales
Map
Source: Midwest Real Estate Data (MRED)
MLS Number: MRD10339424
APN: 14-28-113-030-1003
- 419 W Wellington Ave Unit 1
- 442 W Wellington Ave Unit 2W
- 435 W Oakdale Ave Unit 2B
- 431 W Oakdale Ave Unit 3A
- 431 W Oakdale Ave Unit 1C
- 2930 N Sheridan Rd Unit 1512
- 2930 N Sheridan Rd Unit 1003
- 444 W Surf St Unit 1B
- 454 W Barry Ave Unit 1
- 3033 N Sheridan Rd Unit 1105
- 3033 N Sheridan Rd Unit 1206
- 3100 N Sheridan Rd Unit 9C
- 510 W Surf St Unit 5102
- 512 W Barry Ave Unit 201
- 345 W Barry Ave Unit 8
- 3110 N Sheridan Rd Unit 1205
- 3110 N Sheridan Rd Unit 1708
- 453 W Briar Place Unit PH-WEST
- 453 W Briar Place Unit 3W
- 453 W Briar Place Unit 2W
