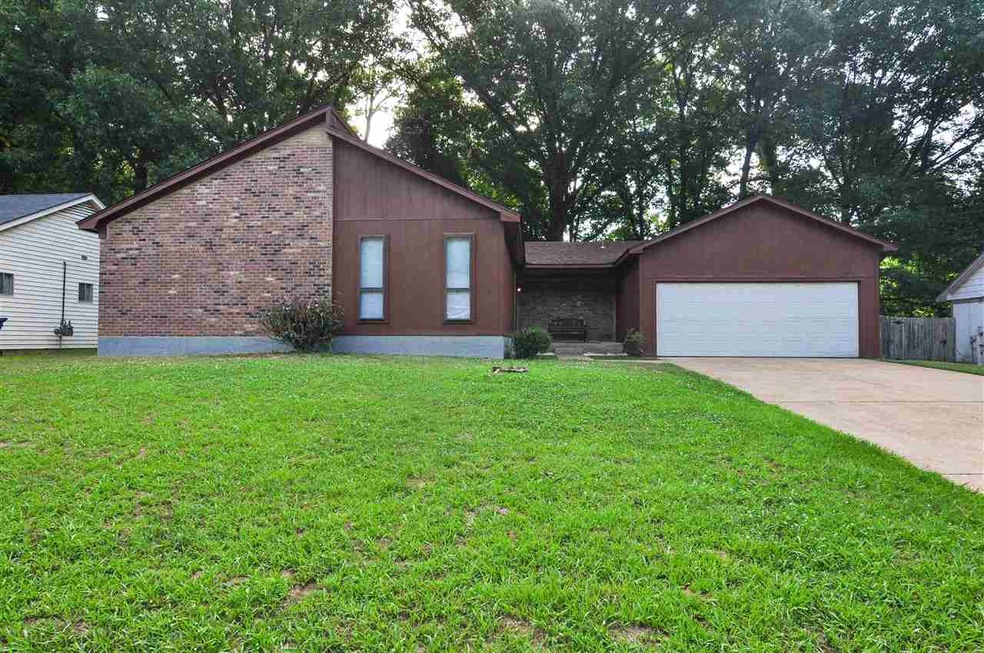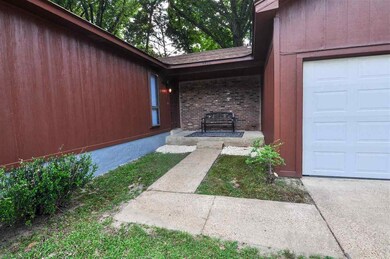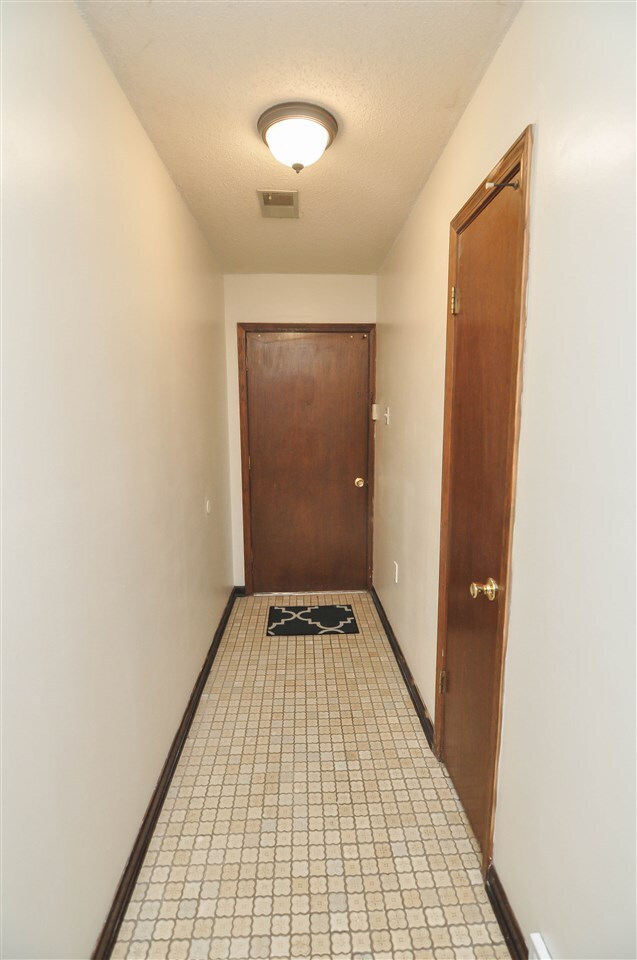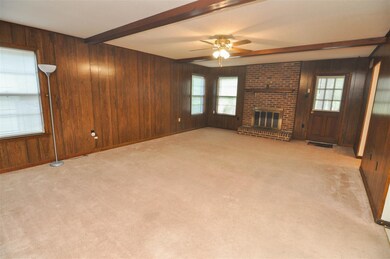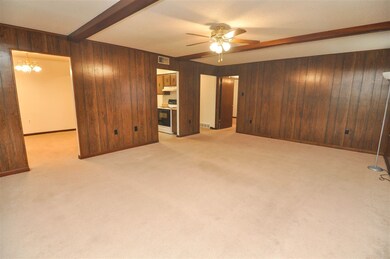
4400 E Hunters Glen St Memphis, TN 38128
Highlights
- Deck
- Den with Fireplace
- Some Wood Windows
- Traditional Architecture
- Breakfast Room
- Porch
About This Home
As of November 2022Well maintained home w/fresh exterior & interior paint plus newer roof. This 3BR/2BA home enjoys a family-sized den w/cozy fireplace, wood beam ceiling, & wood paneled walls. Off the den is a large dining Rm, ideal for gatherings. The kitchen comes w/plenty of cabinet space & a separate breakfast area & adjoining laundry area. Large master w/private bath & walk-in closet. Updated light fixtures. Stunning views from the large deck in the beautiful fenced backyard. This home won't last long!
Home Details
Home Type
- Single Family
Est. Annual Taxes
- $1,002
Year Built
- Built in 1979
Lot Details
- 9,148 Sq Ft Lot
- Lot Dimensions are 75 x 125
- Wood Fence
- Chain Link Fence
- Landscaped
- Level Lot
- Few Trees
Home Design
- Traditional Architecture
- Slab Foundation
- Composition Shingle Roof
Interior Spaces
- 1,400-1,599 Sq Ft Home
- 1,553 Sq Ft Home
- 1-Story Property
- Some Wood Windows
- Entrance Foyer
- Breakfast Room
- Dining Room
- Den with Fireplace
- Wall to Wall Carpet
- Laundry Room
Kitchen
- Eat-In Kitchen
- Oven or Range
- Dishwasher
- Disposal
Bedrooms and Bathrooms
- 3 Main Level Bedrooms
- Walk-In Closet
- 2 Full Bathrooms
Attic
- Attic Access Panel
- Pull Down Stairs to Attic
Parking
- 2 Car Attached Garage
- Front Facing Garage
- Driveway
Outdoor Features
- Deck
- Porch
Utilities
- Central Heating and Cooling System
Community Details
- Northwood Hills Sec B Subdivision
Listing and Financial Details
- Assessor Parcel Number D0147 K00057
Ownership History
Purchase Details
Home Financials for this Owner
Home Financials are based on the most recent Mortgage that was taken out on this home.Purchase Details
Home Financials for this Owner
Home Financials are based on the most recent Mortgage that was taken out on this home.Purchase Details
Purchase Details
Similar Homes in Memphis, TN
Home Values in the Area
Average Home Value in this Area
Purchase History
| Date | Type | Sale Price | Title Company |
|---|---|---|---|
| Warranty Deed | $165,000 | -- | |
| Warranty Deed | $125,000 | None Available | |
| Interfamily Deed Transfer | -- | None Available | |
| Interfamily Deed Transfer | -- | None Available |
Mortgage History
| Date | Status | Loan Amount | Loan Type |
|---|---|---|---|
| Open | $162,011 | FHA | |
| Previous Owner | $129,125 | VA |
Property History
| Date | Event | Price | Change | Sq Ft Price |
|---|---|---|---|---|
| 11/30/2022 11/30/22 | Sold | $165,000 | -8.3% | $118 / Sq Ft |
| 09/20/2022 09/20/22 | For Sale | $180,000 | +44.0% | $129 / Sq Ft |
| 07/05/2019 07/05/19 | Sold | $125,000 | -1.6% | $89 / Sq Ft |
| 05/30/2019 05/30/19 | For Sale | $127,000 | 0.0% | $91 / Sq Ft |
| 04/14/2016 04/14/16 | Rented | $800 | 0.0% | -- |
| 03/16/2016 03/16/16 | Under Contract | -- | -- | -- |
| 03/04/2016 03/04/16 | For Rent | $800 | 0.0% | -- |
| 03/09/2012 03/09/12 | Rented | $800 | -1.2% | -- |
| 03/09/2012 03/09/12 | Under Contract | -- | -- | -- |
| 10/03/2011 10/03/11 | For Rent | $810 | -- | -- |
Tax History Compared to Growth
Tax History
| Year | Tax Paid | Tax Assessment Tax Assessment Total Assessment is a certain percentage of the fair market value that is determined by local assessors to be the total taxable value of land and additions on the property. | Land | Improvement |
|---|---|---|---|---|
| 2025 | $1,002 | $49,400 | $5,500 | $43,900 |
| 2024 | $1,002 | $29,550 | $4,000 | $25,550 |
| 2023 | $1,002 | $29,550 | $4,000 | $25,550 |
| 2022 | $1,002 | $29,550 | $4,000 | $25,550 |
| 2021 | $1,019 | $29,550 | $4,000 | $25,550 |
| 2020 | $802 | $19,800 | $4,000 | $15,800 |
| 2019 | $802 | $19,800 | $4,000 | $15,800 |
| 2018 | $802 | $19,800 | $4,000 | $15,800 |
| 2017 | $814 | $19,800 | $4,000 | $15,800 |
| 2016 | $857 | $19,600 | $0 | $0 |
| 2014 | $857 | $19,600 | $0 | $0 |
Agents Affiliated with this Home
-
James Hooker

Seller's Agent in 2022
James Hooker
Tiger Realty
(901) 515-6869
10 in this area
111 Total Sales
-
Marceline Williams

Buyer's Agent in 2022
Marceline Williams
LPT Realty, LLC
(901) 212-4141
5 in this area
81 Total Sales
-
Stephen Mansour

Seller's Agent in 2019
Stephen Mansour
RE/MAX
9 in this area
112 Total Sales
-
Natasha McDaniel

Buyer's Agent in 2019
Natasha McDaniel
Epique Realty
(832) 732-7774
5 in this area
69 Total Sales
-
Jennifer Brown

Seller's Agent in 2016
Jennifer Brown
Crye-Leike
(901) 483-0605
7 in this area
62 Total Sales
-
Kim Love
K
Buyer's Agent in 2016
Kim Love
Crye-Leike
(901) 758-5678
Map
Source: Memphis Area Association of REALTORS®
MLS Number: 10053774
APN: D0-147-K-00057
- 4420 Shadow Leaf Cove N
- 4420 Bishop Hills Dr
- 4395 Nile Cove
- 4334 Cleopatra Dr
- 4136 Hampton Manor Ln
- 4296 Rosswood Dr
- 0 Singleton Park Unit 10193357
- 4087 Singleton Pkwy
- 4563 Blue River Dr
- 4527 Rosswood Dr
- 4335 N Grand Cedar Ln
- 4118 Austin Peay Hwy
- 4472 Cedar Ridge Ln
- 3937 Lakemont Dr
- 3953 Otter Dr
- 4448 Kingsmen Cove
- 5347 Meegan Dr
- 4034 Edgehill St
- 4382 Ann Arbor Ln
- 4500 New Brownsville Rd
