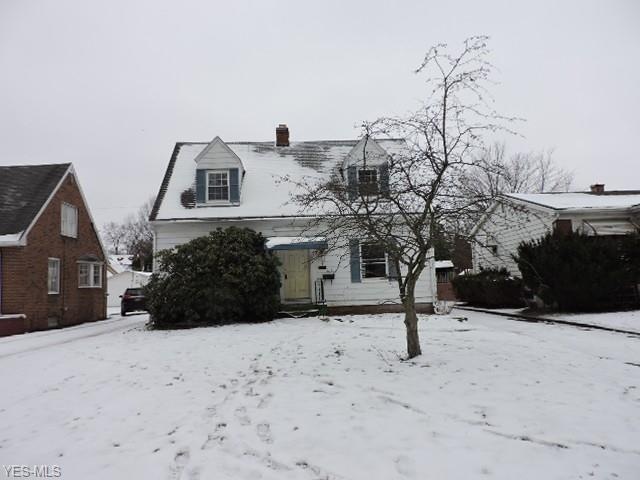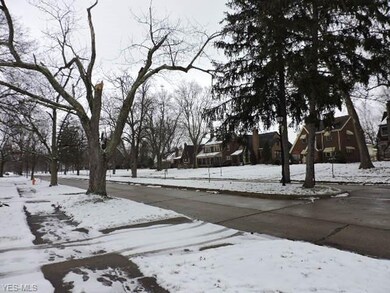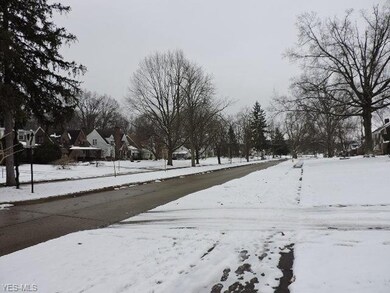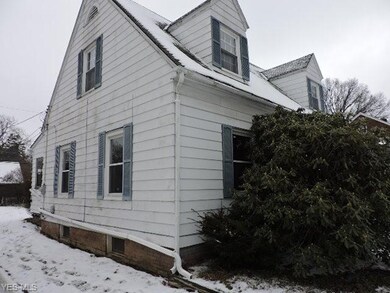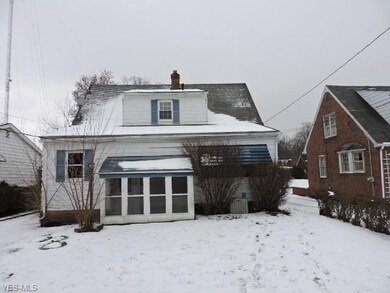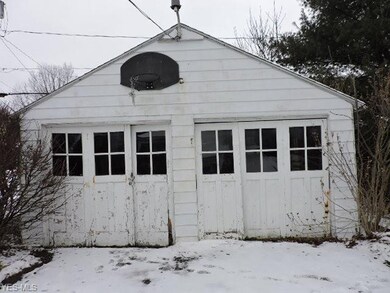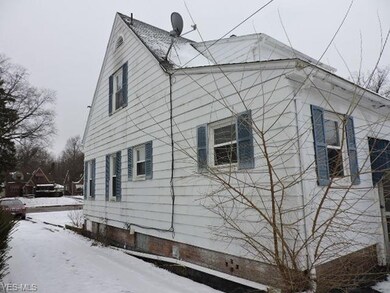
4400 Euclid Blvd Youngstown, OH 44512
Highlights
- Cape Cod Architecture
- 2 Car Detached Garage
- Forced Air Heating System
- 1 Fireplace
About This Home
As of June 2021This is a Fannie Mae Home Path Property. This charming cape style home in Youngstown City offers first floor bedroom, dine in kitchen along with living room and dining room. Traditional second floor layout with two bedrooms and full baths. Most of the home features original hardwood floors. This home has an enclosed porch for seasonal enjoyment plus a 2 car frame sided garage. First-Time Buyers complete the Home Path Ready Buyer homeownership course. Attach certificate to offer and request up to 3% closing cost assistance. Restrictions apply. Be sure to check out the Fannie Mae Home Ready Mortgage designed for owner occupant buyers, extended households with lower down payments
Last Agent to Sell the Property
Susan Penwell
Deleted Agent License #2003018839 Listed on: 02/01/2019
Last Buyer's Agent
Vince Butler
Deleted Agent License #2011000499
Home Details
Home Type
- Single Family
Year Built
- Built in 1937
Lot Details
- 8,233 Sq Ft Lot
Parking
- 2 Car Detached Garage
Home Design
- Cape Cod Architecture
- Asphalt Roof
Interior Spaces
- 1,483 Sq Ft Home
- 1.5-Story Property
- 1 Fireplace
Bedrooms and Bathrooms
- 2 Bedrooms
Utilities
- Forced Air Heating System
- Heating System Uses Gas
Community Details
- Boulevard Park Add 02 Community
Listing and Financial Details
- Assessor Parcel Number 53-197-0-026.00-0
Ownership History
Purchase Details
Home Financials for this Owner
Home Financials are based on the most recent Mortgage that was taken out on this home.Purchase Details
Home Financials for this Owner
Home Financials are based on the most recent Mortgage that was taken out on this home.Purchase Details
Home Financials for this Owner
Home Financials are based on the most recent Mortgage that was taken out on this home.Purchase Details
Purchase Details
Purchase Details
Home Financials for this Owner
Home Financials are based on the most recent Mortgage that was taken out on this home.Purchase Details
Home Financials for this Owner
Home Financials are based on the most recent Mortgage that was taken out on this home.Purchase Details
Home Financials for this Owner
Home Financials are based on the most recent Mortgage that was taken out on this home.Purchase Details
Purchase Details
Similar Homes in Youngstown, OH
Home Values in the Area
Average Home Value in this Area
Purchase History
| Date | Type | Sale Price | Title Company |
|---|---|---|---|
| Warranty Deed | $120,000 | Barristers Of Ohio | |
| Warranty Deed | $65,500 | None Available | |
| Limited Warranty Deed | -- | None Available | |
| Sheriffs Deed | -- | None Available | |
| Quit Claim Deed | $41,500 | Attorney | |
| Land Contract | $41,500 | None Available | |
| Deed | $47,400 | -- | |
| Survivorship Deed | -- | -- | |
| Interfamily Deed Transfer | -- | -- | |
| Deed | -- | -- |
Mortgage History
| Date | Status | Loan Amount | Loan Type |
|---|---|---|---|
| Open | $114,000 | New Conventional | |
| Previous Owner | $64,313 | FHA | |
| Previous Owner | $41,500 | Seller Take Back | |
| Previous Owner | $21,290 | Unknown | |
| Previous Owner | $40,272 | Purchase Money Mortgage | |
| Previous Owner | $33,000 | Unknown |
Property History
| Date | Event | Price | Change | Sq Ft Price |
|---|---|---|---|---|
| 06/18/2021 06/18/21 | Sold | $120,000 | 0.0% | $81 / Sq Ft |
| 05/06/2021 05/06/21 | Pending | -- | -- | -- |
| 04/29/2021 04/29/21 | For Sale | $120,000 | +352.8% | $81 / Sq Ft |
| 03/22/2019 03/22/19 | Sold | $26,500 | -3.6% | $18 / Sq Ft |
| 03/11/2019 03/11/19 | Pending | -- | -- | -- |
| 03/04/2019 03/04/19 | Price Changed | $27,500 | -8.0% | $19 / Sq Ft |
| 02/01/2019 02/01/19 | For Sale | $29,900 | -- | $20 / Sq Ft |
Tax History Compared to Growth
Tax History
| Year | Tax Paid | Tax Assessment Tax Assessment Total Assessment is a certain percentage of the fair market value that is determined by local assessors to be the total taxable value of land and additions on the property. | Land | Improvement |
|---|---|---|---|---|
| 2024 | $1,608 | $33,780 | $3,020 | $30,760 |
| 2023 | $1,596 | $33,780 | $3,020 | $30,760 |
| 2022 | $960 | $15,620 | $3,020 | $12,600 |
| 2021 | $960 | $15,620 | $3,020 | $12,600 |
| 2020 | $965 | $15,620 | $3,020 | $12,600 |
| 2019 | $885 | $12,500 | $2,420 | $10,080 |
| 2018 | $894 | $12,500 | $2,420 | $10,080 |
| 2017 | $891 | $12,500 | $2,420 | $10,080 |
| 2016 | $1,189 | $13,420 | $2,420 | $11,000 |
| 2015 | $1,171 | $13,420 | $2,420 | $11,000 |
| 2014 | $842 | $13,420 | $2,420 | $11,000 |
| 2013 | $830 | $13,420 | $2,420 | $11,000 |
Agents Affiliated with this Home
-
A
Seller's Agent in 2021
Amanda Sullivan
Deleted Agent
-
Deborah Masluk

Buyer's Agent in 2021
Deborah Masluk
Howard Hanna
(330) 519-7178
30 in this area
127 Total Sales
-

Seller's Agent in 2019
Susan Penwell
Deleted Agent
(330) 757-1328
9 in this area
54 Total Sales
-
V
Buyer's Agent in 2019
Vince Butler
Deleted Agent
(330) 720-1427
13 in this area
35 Total Sales
Map
Source: MLS Now
MLS Number: 4067456
APN: 53-197-0-026.00-0
- 204 Berkshire Dr
- 460 Annawan Ln
- 4432 Erie St
- 196 Maywood Dr
- 4019 Euclid Blvd
- 186 Maple Dr
- 241 Clarencedale Ave
- 184 Shadyside Dr
- 726 Orlo Ln
- 168 Lowell Ave
- 175 Shadyside Dr
- 4804 Grover Dr
- 187 Clifton Dr
- 155 Beechwood Dr
- 138 Clifton Dr
- 113 Beechwood Dr
- 4025 Southern Blvd
- 4721 Southern Blvd
- 425 Tudor Ln
- 703 E Judson Ave
