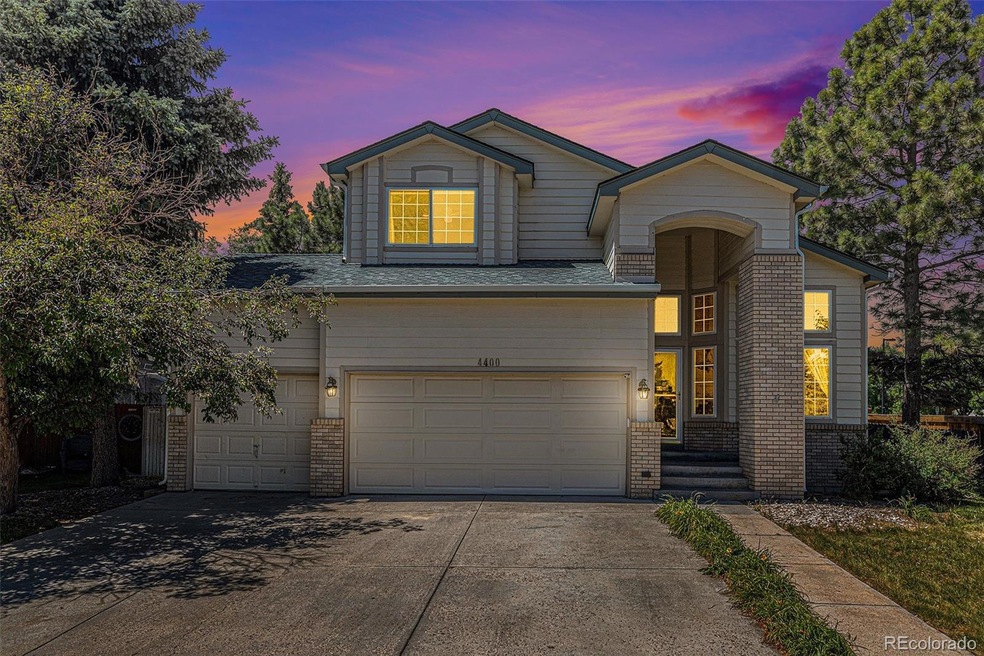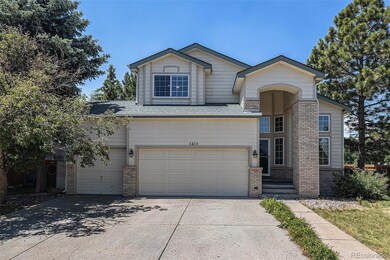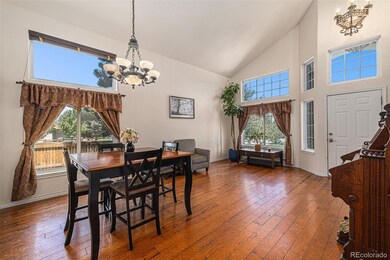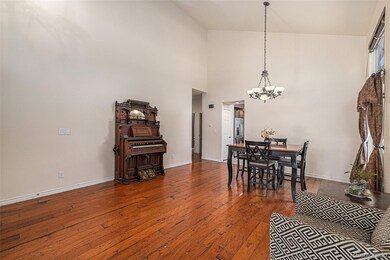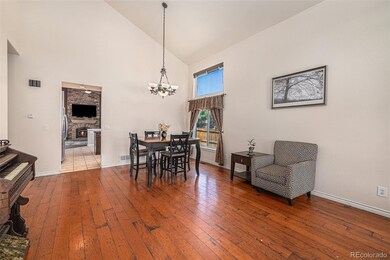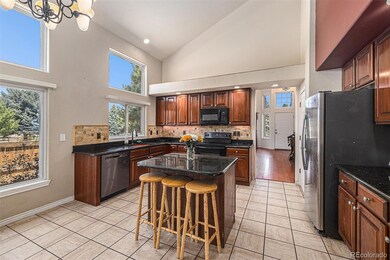
4400 Meyers Ct Castle Rock, CO 80104
Founders Village NeighborhoodEstimated Value: $570,000 - $593,943
Highlights
- Clubhouse
- Corner Lot
- Community Pool
- Loft
- Private Yard
- Tennis Courts
About This Home
As of December 2024Brand new roof with Class 4 shingles to be installed on 8/29/2024. Homeowner is also offering a whole home warranty that will cover every major system in the home as well as appliances and door lock hardware*
Welcome to your cozy corner in Founders Village, a friendly and vibrant community just a stone's throw from Downtown Castle Rock. Imagine kicking off your shoes in a home that greets you with sky-high vaulted ceilings and floods of natural light. The heart of the home, a spacious kitchen, is perfect for whipping up meals and mingling with friends and family. It flows effortlessly into a comfy family room anchored by a striking brick fireplace, rich hardwood floors, and eye-catching wood paneling that draws your eyes up to the impressive ceilings.
Your main floor primary bedroom is your private retreat, nicely separated from the hustle and bustle of the upstairs living spaces. It comes complete with a roomy five-piece bath that includes dual vanities and ample counter space—morning routines made easy!
Step outside to enjoy your own large patio and pergola, nestled on a corner lot for that extra bit of privacy and peace. Head upstairs to discover a spacious loft, two more bedrooms, and another full bathroom, not to mention a conveniently located upstairs laundry room to save your knees from those trips up and down the stairs.
Downstairs, the finished basement features another bedroom, a bathroom, and a bonus room—all ready for you to add your personal flair. Whether you’re looking for a space to create, play, or relax, this home is a canvas waiting for your brushstrokes. Founders Village isn’t just a place to live—it’s a place to live well, surrounded by parks, trails, and friendly faces. Come see why life here is just a little bit sweeter!
Last Agent to Sell the Property
Lifestyle International Realty Brokerage Email: jamison@metro5280.com,720-584-3361 License #100093943 Listed on: 07/03/2024

Home Details
Home Type
- Single Family
Est. Annual Taxes
- $6,183
Year Built
- Built in 1997
Lot Details
- 6,970 Sq Ft Lot
- Property is Fully Fenced
- Corner Lot
- Level Lot
- Irrigation
- Private Yard
HOA Fees
- $17 Monthly HOA Fees
Parking
- 3 Car Attached Garage
Home Design
- Frame Construction
- Composition Roof
- Wood Siding
Interior Spaces
- 2-Story Property
- Family Room
- Dining Room
- Loft
- Bonus Room
Bedrooms and Bathrooms
Finished Basement
- Bedroom in Basement
- 1 Bedroom in Basement
Outdoor Features
- Patio
Schools
- Rock Ridge Elementary School
- Mesa Middle School
- Douglas County High School
Utilities
- Forced Air Heating and Cooling System
- High Speed Internet
- Cable TV Available
Listing and Financial Details
- Exclusions: Sellers Personal Property
- Assessor Parcel Number R0393386
Community Details
Overview
- Association fees include trash
- Founders Village Master Association, Inc. Association, Phone Number (303) 224-0004
- Founders Village Subdivision
Amenities
- Clubhouse
Recreation
- Tennis Courts
- Community Pool
Ownership History
Purchase Details
Home Financials for this Owner
Home Financials are based on the most recent Mortgage that was taken out on this home.Purchase Details
Home Financials for this Owner
Home Financials are based on the most recent Mortgage that was taken out on this home.Purchase Details
Home Financials for this Owner
Home Financials are based on the most recent Mortgage that was taken out on this home.Purchase Details
Home Financials for this Owner
Home Financials are based on the most recent Mortgage that was taken out on this home.Purchase Details
Home Financials for this Owner
Home Financials are based on the most recent Mortgage that was taken out on this home.Purchase Details
Home Financials for this Owner
Home Financials are based on the most recent Mortgage that was taken out on this home.Purchase Details
Home Financials for this Owner
Home Financials are based on the most recent Mortgage that was taken out on this home.Purchase Details
Home Financials for this Owner
Home Financials are based on the most recent Mortgage that was taken out on this home.Similar Homes in Castle Rock, CO
Home Values in the Area
Average Home Value in this Area
Purchase History
| Date | Buyer | Sale Price | Title Company |
|---|---|---|---|
| Hahn Jason | $576,624 | Fitco | |
| Wiley Andrew J | $382,000 | Land Title Guarantee Company | |
| Lewis Michael A | $264,000 | Title America | |
| Custard Harley R | $217,500 | -- | |
| Schulz Paul | $197,990 | Stewart Title | |
| Crown Manor Homes Inc | -- | -- | |
| Crown Manor Fin | -- | -- | |
| Crown Manor Financial Llc | $140,000 | -- |
Mortgage History
| Date | Status | Borrower | Loan Amount |
|---|---|---|---|
| Open | Hahn Jason | $566,179 | |
| Previous Owner | Voegtle Matt | $184,557 | |
| Previous Owner | Wiley Andrew J | $107,424 | |
| Previous Owner | Wiley Andrew J | $403,947 | |
| Previous Owner | Wiley Andrew J | $375,081 | |
| Previous Owner | Lewis Michael A | $199,466 | |
| Previous Owner | Lewis Michael A | $211,200 | |
| Previous Owner | Custard Harley R | $234,500 | |
| Previous Owner | Custard Harley R | $57,702 | |
| Previous Owner | Custard Harley R | $174,000 | |
| Previous Owner | Custard Harley R | $173,500 | |
| Previous Owner | Schulz Paul | $148,450 | |
| Previous Owner | Crown Manor Financial Crown Manor Homes | $133,000 | |
| Closed | Lewis Michael A | $52,800 |
Property History
| Date | Event | Price | Change | Sq Ft Price |
|---|---|---|---|---|
| 12/20/2024 12/20/24 | Sold | $576,624 | +0.3% | $202 / Sq Ft |
| 11/18/2024 11/18/24 | Price Changed | $575,000 | -0.9% | $201 / Sq Ft |
| 08/23/2024 08/23/24 | For Sale | $580,000 | +0.6% | $203 / Sq Ft |
| 07/31/2024 07/31/24 | Off Market | $576,624 | -- | -- |
| 07/25/2024 07/25/24 | Price Changed | $570,000 | -1.7% | $199 / Sq Ft |
| 07/03/2024 07/03/24 | For Sale | $580,000 | -- | $203 / Sq Ft |
Tax History Compared to Growth
Tax History
| Year | Tax Paid | Tax Assessment Tax Assessment Total Assessment is a certain percentage of the fair market value that is determined by local assessors to be the total taxable value of land and additions on the property. | Land | Improvement |
|---|---|---|---|---|
| 2024 | $6,147 | $41,110 | $8,320 | $32,790 |
| 2023 | $6,183 | $41,110 | $8,320 | $32,790 |
| 2022 | $4,432 | $27,990 | $6,070 | $21,920 |
| 2021 | $4,513 | $27,990 | $6,070 | $21,920 |
| 2020 | $4,329 | $27,630 | $5,070 | $22,560 |
| 2019 | $4,331 | $27,630 | $5,070 | $22,560 |
| 2018 | $3,830 | $24,250 | $4,340 | $19,910 |
| 2017 | $3,687 | $24,250 | $4,340 | $19,910 |
| 2016 | $3,222 | $22,130 | $4,130 | $18,000 |
| 2015 | $1,632 | $22,130 | $4,130 | $18,000 |
| 2014 | $2,825 | $18,390 | $3,420 | $14,970 |
Agents Affiliated with this Home
-
Jamison Amoros

Seller's Agent in 2024
Jamison Amoros
Lifestyle International Realty
(720) 584-3361
1 in this area
31 Total Sales
-
Matt Lawrence

Buyer's Agent in 2024
Matt Lawrence
Your Castle Real Estate Inc
(303) 419-6321
1 in this area
50 Total Sales
Map
Source: REcolorado®
MLS Number: 3835221
APN: 2507-071-04-041
- 4267 Ashcroft Ave
- 160 Las Lunas St
- 4485 E Andover Ave
- 133 Heritage Ave
- 635 Silver Rock Trail
- 4372 E Andover Ave
- 3968 Ashcroft Ave
- 378 Benton St
- 476 Silver Rock Trail
- 116 S Lindsey St
- 4894 E Ashton Ave
- 156 S Lindsey St
- 4475 Hidden Gulch Rd
- 4774 Coker Ave
- 4538 Hidden Gulch Rd
- 3844 Sandy Vista Ln
- 3722 Sandy Vista Trail
- 176 S Pembrook St
- 475 Hampstead Ave
- 0 Plum Creek Pkwy
- 4416 Meyers Ct
- 4432 Meyers Ct
- 131 Las Lunas St
- 4407 Meyers Ct
- 4435 Meyers Ct
- 128 Las Lunas St
- 139 Las Lunas St
- 4448 Meyers Ct
- 4317 Ashcroft Ave
- 4483 Meyers Ct
- 4377 Ashcroft Ave
- 4464 Meyers Ct
- 4297 Ashcroft Ave
- 147 Las Lunas St
- 4480 Meyers Ct
- 4397 Ashcroft Ave
- 4491 Meyers Ct
- 4287 Ashcroft Ave
- 146 Las Lunas St
- 4417 Ashcroft Ave
