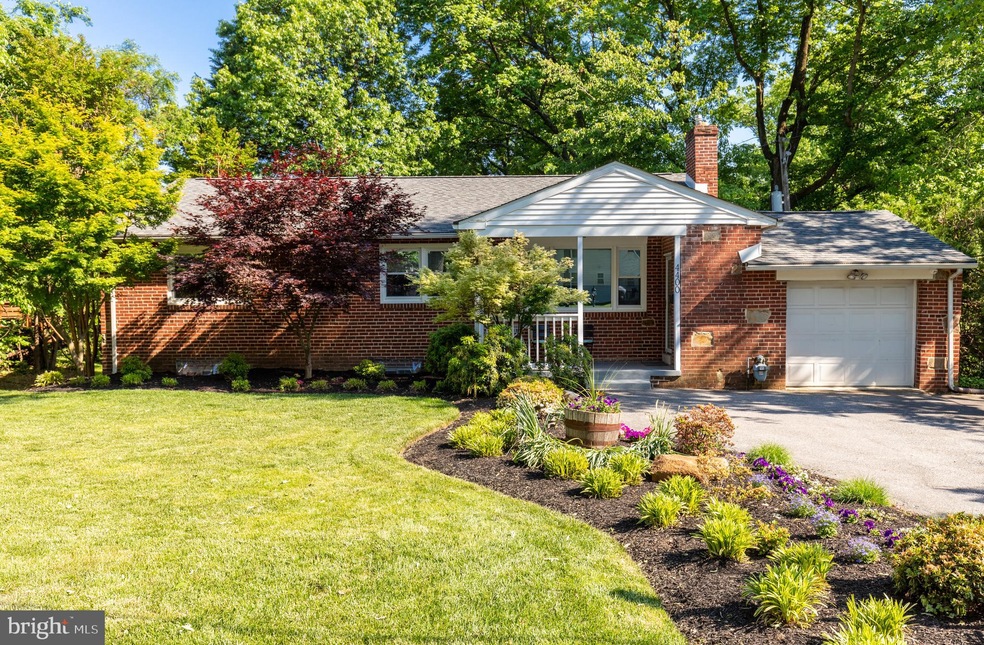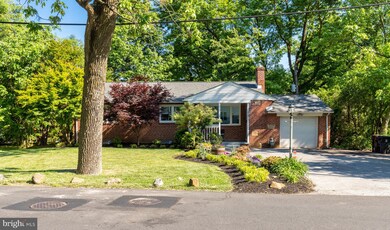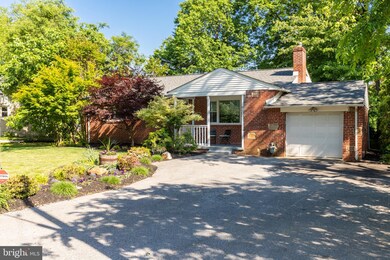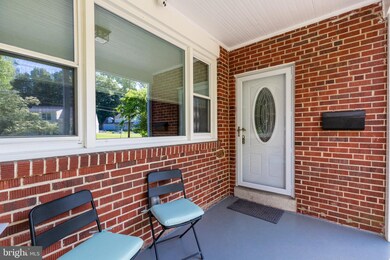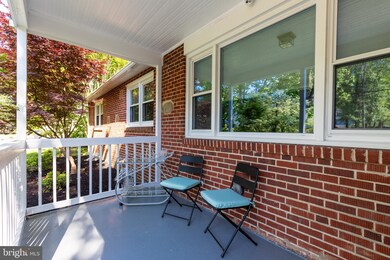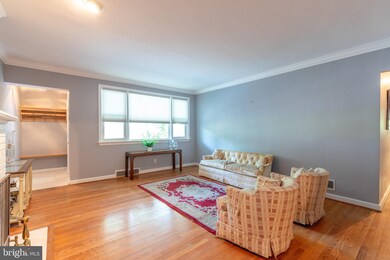
4400 Miller Rd Wilmington, DE 19802
Brandywine Hills NeighborhoodEstimated Value: $448,000 - $570,000
Highlights
- Rambler Architecture
- Wood Flooring
- 1 Fireplace
- Pierre S. Dupont Middle School Rated A-
- Main Floor Bedroom
- Sun or Florida Room
About This Home
As of July 2021Welcome to 4400 Miller Road, a beautifully updated ranch home offering 3 bedrooms and 2.5 bathrooms. The covered front porch and beautiful landscaping welcome you home! Enter into the inviting entry featuring new marble flooring and shelving for organized storage. The sunny living room offers a gas fireplace and original hardwood flooring that spreads throughout the home. Host large or small meals in the formal dining room with ceiling fan and chair rail. Enjoy preparing your meals in the gorgeous kitchen featuring granite countertops, tile backsplash, stainless steel appliances, tons of cabinet space, gas cooking and a breakfast bar. Continue into the bright 3 seasons room boasting brand new carpet, tons of windows and a slider to the rear patio. The master bedroom offers 2 closets and an updated master bath featuring a subway tiled shower with multi-jet faucet. There are 2 additional bedrooms and an updated hall bath with dual vanity and jetted tub. Take advantage of the additional living and storage space in the basement offering a half bath! There’s a stackable washer and dryer on the main floor and an additional washer and dryer set in the basement for your convenience! Outside, entertain your guests on the patio overlooking the private yard with mature trees. The attached one-car garage offers even more storage options and the driveway has been extended to accommodate more vehicles. Additional features include: new roof, new water heater, many new windows, whole house fan, crown molding in most rooms, gutter guards, security system and much more! This home has just been remodeled including a new kitchen and 2 full bathrooms and is ready for you to move right in! Don’t let this one get away!
Last Agent to Sell the Property
EXP Realty, LLC License #RS-0025772 Listed on: 05/20/2021

Home Details
Home Type
- Single Family
Est. Annual Taxes
- $3,264
Year Built
- Built in 1953
Lot Details
- 0.25 Acre Lot
- Lot Dimensions are 90.80 x 125.00
- Property is zoned 26R-1
Parking
- 1 Car Attached Garage
- 4 Driveway Spaces
- Front Facing Garage
Home Design
- Rambler Architecture
- Brick Exterior Construction
- Frame Construction
Interior Spaces
- Property has 1 Level
- Chair Railings
- Crown Molding
- Ceiling Fan
- 1 Fireplace
- Living Room
- Dining Room
- Sun or Florida Room
- Wood Flooring
- Basement Fills Entire Space Under The House
Kitchen
- Built-In Range
- Dishwasher
Bedrooms and Bathrooms
- 3 Main Level Bedrooms
- En-Suite Primary Bedroom
- En-Suite Bathroom
Outdoor Features
- Patio
- Porch
Utilities
- Forced Air Heating and Cooling System
- Natural Gas Water Heater
Community Details
- No Home Owners Association
- Brandywine Hills Subdivision
Listing and Financial Details
- Tax Lot 009
- Assessor Parcel Number 26-004.10-009
Ownership History
Purchase Details
Home Financials for this Owner
Home Financials are based on the most recent Mortgage that was taken out on this home.Purchase Details
Home Financials for this Owner
Home Financials are based on the most recent Mortgage that was taken out on this home.Similar Homes in Wilmington, DE
Home Values in the Area
Average Home Value in this Area
Purchase History
| Date | Buyer | Sale Price | Title Company |
|---|---|---|---|
| Glasco Chilyn S | -- | None Available | |
| Greenberg Mitchell A | $205,000 | -- |
Mortgage History
| Date | Status | Borrower | Loan Amount |
|---|---|---|---|
| Open | Glasco Chilyn S | $341,100 | |
| Previous Owner | Greenberg Mitchell A | $160,000 | |
| Previous Owner | Greenberg Mitchell A | $172,000 | |
| Previous Owner | Greenberg Marlene S | $197,000 | |
| Previous Owner | Greenberg Mitchell A | $205,000 |
Property History
| Date | Event | Price | Change | Sq Ft Price |
|---|---|---|---|---|
| 07/20/2021 07/20/21 | Sold | $379,000 | 0.0% | $97 / Sq Ft |
| 06/12/2021 06/12/21 | Pending | -- | -- | -- |
| 06/02/2021 06/02/21 | Price Changed | $379,000 | -5.0% | $97 / Sq Ft |
| 05/20/2021 05/20/21 | For Sale | $399,000 | -- | $103 / Sq Ft |
Tax History Compared to Growth
Tax History
| Year | Tax Paid | Tax Assessment Tax Assessment Total Assessment is a certain percentage of the fair market value that is determined by local assessors to be the total taxable value of land and additions on the property. | Land | Improvement |
|---|---|---|---|---|
| 2024 | $2,187 | $67,700 | $18,200 | $49,500 |
| 2023 | $1,985 | $67,700 | $18,200 | $49,500 |
| 2022 | $2,007 | $67,700 | $18,200 | $49,500 |
| 2021 | $26 | $67,700 | $18,200 | $49,500 |
| 2020 | $1,608 | $67,700 | $18,200 | $49,500 |
| 2019 | $2,968 | $67,700 | $18,200 | $49,500 |
| 2018 | $1,139 | $67,700 | $18,200 | $49,500 |
| 2017 | $3,182 | $67,700 | $18,200 | $49,500 |
| 2016 | $3,182 | $67,700 | $18,200 | $49,500 |
| 2015 | $3,004 | $67,700 | $18,200 | $49,500 |
| 2014 | $3,003 | $67,700 | $18,200 | $49,500 |
Agents Affiliated with this Home
-
MICHAEL MORRELL

Seller's Agent in 2021
MICHAEL MORRELL
EXP Realty, LLC
(484) 467-6878
1 in this area
74 Total Sales
-
Matt Fish

Buyer's Agent in 2021
Matt Fish
Keller Williams Realty Wilmington
(302) 409-0084
1 in this area
191 Total Sales
Map
Source: Bright MLS
MLS Number: DENC527000
APN: 26-004.10-009
- 4314 Miller Rd
- 4601 Big Rock Dr
- 605 W Lea Blvd
- 4316 Miller Rd
- 4318 Miller Rd
- 611 W 39th St
- 1406 William Penn Ln
- 4660 Malden Dr
- 4662 Dartmoor Dr
- 3210 Fernwood Place
- 506 W 34th St
- 3101 N Van Buren St
- 3200 N Monroe St
- 306 W 35th St
- 129 Woodhill Rd
- 616 W 31st St
- 3203 Heather Ct
- 606 W 30th St
- 307 W 32nd St
- 592 W 30th St
- 4400 Miller Rd
- 4402 Miller Rd
- 1003 E Matson Run Pkwy
- 1001 E Matson Run Pkwy
- 4401 Fielding Rd
- 2 Talley Ct
- 4 Talley Ct
- 4403 Fielding Rd
- 6 Talley Ct
- 4405 Fielding Rd
- 4406 Miller Rd
- 8 Talley Ct
- 36 Talley Ct
- 4407 Fielding Rd
- 905 E Matson Run Pkwy
- 10 Talley Ct
- 34 Talley Ct
- 30 Talley Ct
- 32 Talley Ct
- 4408 Miller Rd
