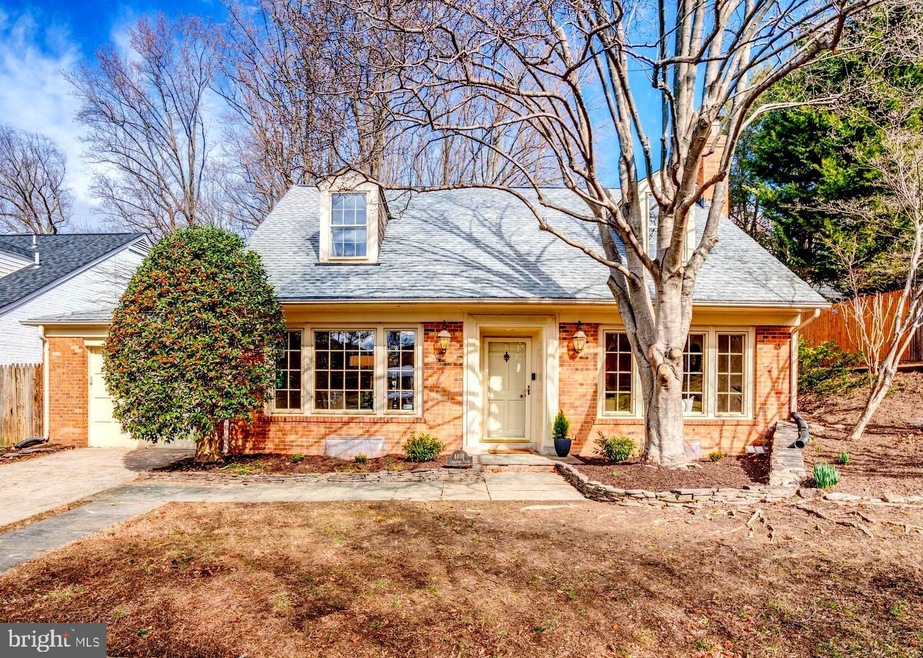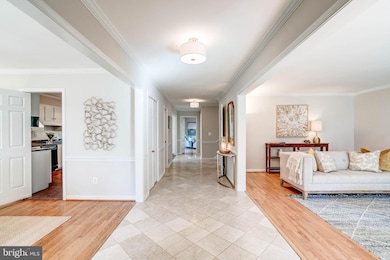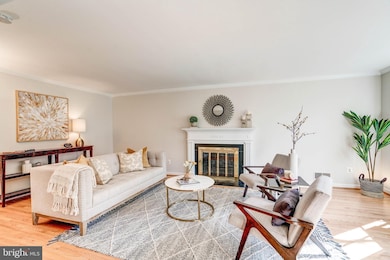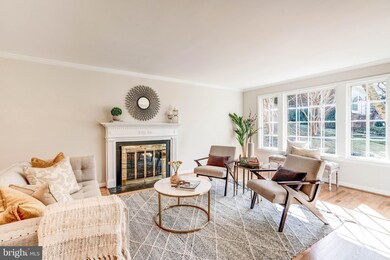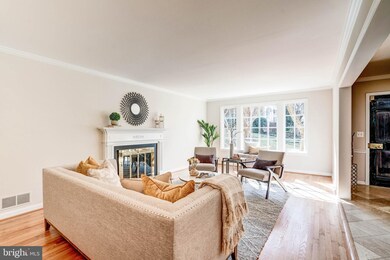
4401 Chalfont Place Bethesda, MD 20816
Westmoreland NeighborhoodEstimated Value: $1,578,000 - $1,774,000
Highlights
- Cape Cod Architecture
- Private Lot
- Traditional Floor Plan
- Westbrook Elementary School Rated A
- Wooded Lot
- Wood Flooring
About This Home
As of March 2022** Offer deadline noon Tuesday 3/1 ** Beautifully sited on a quiet, cul-de-sac in the desirable Overlook section of Westmoreland Hills, this four bedroom three-and-one-half bath Cape Cod style home features a private, fenced-in backyard with treetop views of abutting community parkland and walkways. Beautiful details throughout the home, including crown moldings, oversized windows, stunning light fixtures, newly-finished flooring and freshly painted walls. An attached garage adjacent to the kitchen creates superb flow in the home. A gracious, center hall foyer opens to a spacious living room with a wood burning fireplace and mantel, as well as to the spacious formal dining room. The eat-in kitchen enjoys an abundance of natural light with generously-sized windows and a glass door to the flagstone patio overlooking the professionally landscaped grounds. A first-floor primary bedroom with hardwood floors and a cozy gas fireplace also has glass door access to the rear patio and level backyard. Additional features of the primary bedroom include a walk-in closet and an en-suite full bath. A lovely powder room completes the first level. Two sizable bedrooms with a Jack-and-Jill full bath on the second floor. The expansive lower level, with brand-new waterproof vinyl plank flooring, features a spacious recreation room, a fourth bedroom and a full bath, a laundry room, a private entrance/outdoor access, and a mudroom area with additional storage. Other amenities include a whole house backup generator, French drain and sump pump, new roof in 2021, access to the community pool, and sidewalks throughout the delightful neighborhood. With parks and trails near-by, 4401 Chalfont Place offers tranquil living while being in close proximity to Spring Valley shops and restaurants, the Friendship Heights Metro, downtown DC and Bethesda. Westbrook / Westland / B-CC schools serve this refined, friendly, and elegant neighborhood.
Home Details
Home Type
- Single Family
Est. Annual Taxes
- $12,522
Year Built
- Built in 1975
Lot Details
- 5,523 Sq Ft Lot
- Cul-De-Sac
- Wood Fence
- Landscaped
- Extensive Hardscape
- Private Lot
- Corner Lot
- Wooded Lot
- Backs to Trees or Woods
- Back Yard Fenced
- Property is in very good condition
- Property is zoned R60
HOA Fees
- $150 Monthly HOA Fees
Parking
- 1 Car Direct Access Garage
- 1 Driveway Space
- Parking Storage or Cabinetry
- Front Facing Garage
- Garage Door Opener
Home Design
- Cape Cod Architecture
- Brick Exterior Construction
- Shingle Roof
Interior Spaces
- Property has 3 Levels
- Traditional Floor Plan
- Built-In Features
- Chair Railings
- Crown Molding
- Recessed Lighting
- 2 Fireplaces
- Wood Burning Fireplace
- Fireplace With Glass Doors
- Brick Fireplace
- Gas Fireplace
- Window Screens
- Family Room
- Formal Dining Room
- Storage Room
- Utility Room
- Wood Flooring
- Garden Views
- Storm Windows
- Attic
Kitchen
- Eat-In Kitchen
- Electric Oven or Range
- Cooktop
- Dishwasher
- Disposal
Bedrooms and Bathrooms
- Cedar Closet
- Walk-In Closet
Laundry
- Laundry Room
- Dryer
- Washer
Improved Basement
- Basement Fills Entire Space Under The House
- Walk-Up Access
- Interior and Exterior Basement Entry
- Water Proofing System
- Sump Pump
- Shelving
- Laundry in Basement
- Basement Windows
Outdoor Features
- Patio
Schools
- Westbrook Elementary School
- Westland Middle School
- Bethesda-Chevy Chase High School
Utilities
- Forced Air Heating and Cooling System
- Natural Gas Water Heater
- Municipal Trash
Listing and Financial Details
- Tax Lot 1
- Assessor Parcel Number 160700548545
Community Details
Overview
- Association fees include common area maintenance, management, insurance, pool(s), reserve funds
- Overlook HOA
- Westmoreland Hills Subdivision
Amenities
- Common Area
Recreation
- Heated Community Pool
- Lap or Exercise Community Pool
Ownership History
Purchase Details
Purchase Details
Home Financials for this Owner
Home Financials are based on the most recent Mortgage that was taken out on this home.Purchase Details
Similar Homes in Bethesda, MD
Home Values in the Area
Average Home Value in this Area
Purchase History
| Date | Buyer | Sale Price | Title Company |
|---|---|---|---|
| Tornheim Brandt Revocable Living Trust | -- | -- | |
| Meerman Angela Maldonado | -- | None Available | |
| Maldonado Angela G | $695,000 | -- |
Mortgage History
| Date | Status | Borrower | Loan Amount |
|---|---|---|---|
| Previous Owner | Meerman Angela Maldonado | $1,019,475 | |
| Previous Owner | Meerman Angela Maldonado | $159,479 |
Property History
| Date | Event | Price | Change | Sq Ft Price |
|---|---|---|---|---|
| 03/25/2022 03/25/22 | Sold | $1,510,000 | +12.7% | $451 / Sq Ft |
| 03/01/2022 03/01/22 | Pending | -- | -- | -- |
| 02/24/2022 02/24/22 | For Sale | $1,340,000 | -- | $400 / Sq Ft |
Tax History Compared to Growth
Tax History
| Year | Tax Paid | Tax Assessment Tax Assessment Total Assessment is a certain percentage of the fair market value that is determined by local assessors to be the total taxable value of land and additions on the property. | Land | Improvement |
|---|---|---|---|---|
| 2024 | $15,557 | $1,287,867 | $0 | $0 |
| 2023 | $15,151 | $1,193,933 | $0 | $0 |
| 2022 | $12,100 | $1,100,000 | $731,700 | $368,300 |
| 2021 | $11,830 | $1,082,133 | $0 | $0 |
| 2020 | $11,603 | $1,064,267 | $0 | $0 |
| 2019 | $11,367 | $1,046,400 | $665,200 | $381,200 |
| 2018 | $11,357 | $1,046,400 | $665,200 | $381,200 |
| 2017 | $11,900 | $1,046,400 | $0 | $0 |
| 2016 | -- | $1,054,100 | $0 | $0 |
| 2015 | $10,295 | $1,030,900 | $0 | $0 |
| 2014 | $10,295 | $1,007,700 | $0 | $0 |
Agents Affiliated with this Home
-
Karen Kelly

Seller's Agent in 2022
Karen Kelly
Compass
(202) 255-5502
6 in this area
125 Total Sales
-
Dana Rice

Seller Co-Listing Agent in 2022
Dana Rice
Compass
(202) 669-6908
14 in this area
590 Total Sales
-
Pamela Sislen

Buyer's Agent in 2022
Pamela Sislen
Compass
(301) 332-9068
1 in this area
16 Total Sales
Map
Source: Bright MLS
MLS Number: MDMC2021994
APN: 07-00548545
- 4425 Chalfont Place
- 5311 Blackistone Rd
- 4956 Sentinel Dr Unit 306
- 4978 Sentinel Dr
- 5133 52nd St NW
- 4703 Fort Sumner Dr
- 5206 Falmouth Ct
- 4701 Fort Sumner Dr
- 5135 Yuma St NW
- 6417 Broad St
- 5003 Sentinel Dr Unit 22
- 5015 Warren St NW
- 4900 Scarsdale Rd
- 6280 Ridge Dr
- 5033 Tilden St NW
- 4953 Brandywine St NW
- 4927 Butterworth Place NW
- 5816 Macarthur Blvd NW
- 5612 Overlea Rd
- 5323 Massachusetts Ave
- 4401 Chalfont Place
- 4403 Chalfont Place
- 4302 Torchlight Cir
- 4405 Chalfont Place
- 4300 Torchlight Cir
- 4304 Torchlight Cir
- 4400 Chalfont Place
- 4306 Torchlight Cir
- 4407 Chalfont Place
- 4308 Torchlight Cir
- 4402 Chalfont Place
- 4301 Torchlight Cir
- 4409 Chalfont Place
- 4413 Chalfont Place
- 4400 Tournay Rd
- 4404 Chalfont Place
- 4411 Chalfont Place
- 4406 Chalfont Place
- 4408 Chalfont Place
- 4303 Torchlight Cir
