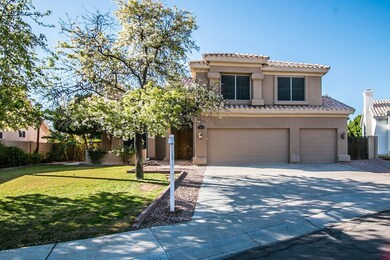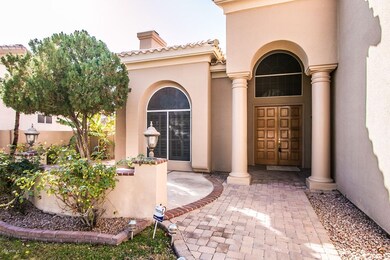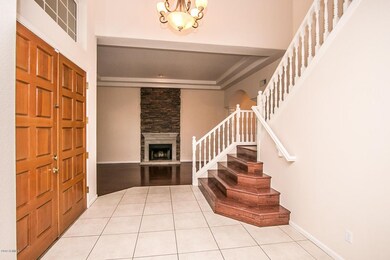
4401 E Chuckwalla Canyon Phoenix, AZ 85044
Ahwatukee NeighborhoodHighlights
- Heated Spa
- 0.24 Acre Lot
- Santa Barbara Architecture
- RV Gated
- Wood Flooring
- Granite Countertops
About This Home
As of July 2023BEAUTIFUL HOME IN AHWATUKEE'S CRIMSON RANCH. MOVE IN READY!! 5 BEDROOM 3 BATH FEATURING WOOD FLOORS, GRANITE COUNTER TOPS, STAINLESS STEEL APPLIANCES, WALK IN PANTRY. ELEGANT LIVING AND DINING ROOM FEATURES COZY FIREPLACE, COFFERED CEILINGS AND DRAMATIC PILLARS. kITCHEN FEATURES AN EAT IN BAY WINDOW BREAKFAST NOOK AND BEAUTIFUL ISLAND. THE HUGE FAMILY ROOM OFFERS FRENCH DOORS THAT OPEN TO THE BEAUTIFUL BACK YARD. BUILT IN BBQ AND FIREPIT, LARGE GRASSY AREA AND PAVERED PATIO. PLANTATION SHUTTERS IN KITCHEN, DINING, LIVING ROOM AND MASTER BEDROOM. NEW PAINT AND CARPET. NORTH SOUTH EXPOSURE. DOLPHIN STATUE NEAR POOL DOES NOT CONVEY.
Last Agent to Sell the Property
American Realty Brokers License #SA655714000 Listed on: 02/22/2018

Last Buyer's Agent
American Realty Brokers License #SA655714000 Listed on: 02/22/2018

Home Details
Home Type
- Single Family
Est. Annual Taxes
- $4,240
Year Built
- Built in 1994
Lot Details
- 10,659 Sq Ft Lot
- Block Wall Fence
- Misting System
- Front and Back Yard Sprinklers
- Sprinklers on Timer
- Private Yard
- Grass Covered Lot
HOA Fees
- $18 Monthly HOA Fees
Parking
- 3 Car Garage
- Garage Door Opener
- RV Gated
Home Design
- Santa Barbara Architecture
- Wood Frame Construction
- Tile Roof
- Stucco
Interior Spaces
- 3,307 Sq Ft Home
- 2-Story Property
- Ceiling Fan
- Double Pane Windows
- Solar Screens
- Living Room with Fireplace
Kitchen
- Eat-In Kitchen
- Built-In Microwave
- Granite Countertops
Flooring
- Wood
- Carpet
- Tile
Bedrooms and Bathrooms
- 5 Bedrooms
- Primary Bathroom is a Full Bathroom
- 3 Bathrooms
- Dual Vanity Sinks in Primary Bathroom
- Bathtub With Separate Shower Stall
Accessible Home Design
- Roll-in Shower
- Roll Under Sink
- Grab Bar In Bathroom
- Doors are 32 inches wide or more
- Stepless Entry
- Raised Toilet
- Hard or Low Nap Flooring
Pool
- Heated Spa
- Play Pool
- Fence Around Pool
Outdoor Features
- Covered patio or porch
- Fire Pit
- Built-In Barbecue
- Playground
Schools
- Esperanza Elementary School
- Centennial Elementary Middle School
- Mountain Pointe High School
Utilities
- Refrigerated Cooling System
- Heating Available
- High Speed Internet
- Cable TV Available
Listing and Financial Details
- Tax Lot 27
- Assessor Parcel Number 307-04-690
Community Details
Overview
- Association fees include ground maintenance
- Vision Community Mng Association, Phone Number (480) 759-4945
- Built by Pulte
- Crimson Ridge Subdivision
Recreation
- Community Playground
Ownership History
Purchase Details
Home Financials for this Owner
Home Financials are based on the most recent Mortgage that was taken out on this home.Purchase Details
Purchase Details
Home Financials for this Owner
Home Financials are based on the most recent Mortgage that was taken out on this home.Purchase Details
Home Financials for this Owner
Home Financials are based on the most recent Mortgage that was taken out on this home.Purchase Details
Home Financials for this Owner
Home Financials are based on the most recent Mortgage that was taken out on this home.Purchase Details
Home Financials for this Owner
Home Financials are based on the most recent Mortgage that was taken out on this home.Purchase Details
Home Financials for this Owner
Home Financials are based on the most recent Mortgage that was taken out on this home.Purchase Details
Purchase Details
Home Financials for this Owner
Home Financials are based on the most recent Mortgage that was taken out on this home.Similar Homes in Phoenix, AZ
Home Values in the Area
Average Home Value in this Area
Purchase History
| Date | Type | Sale Price | Title Company |
|---|---|---|---|
| Warranty Deed | $835,000 | Driggs Title Agency | |
| Interfamily Deed Transfer | -- | None Available | |
| Warranty Deed | $470,000 | First American Title Insuran | |
| Warranty Deed | $525,000 | Security Title Agency Inc | |
| Interfamily Deed Transfer | -- | Security Title Agency Inc | |
| Warranty Deed | $335,000 | Security Title Agency | |
| Interfamily Deed Transfer | -- | Old Republic Title Agency | |
| Interfamily Deed Transfer | -- | Old Republic Title Agency | |
| Interfamily Deed Transfer | -- | -- | |
| Warranty Deed | $200,085 | United Title Agency |
Mortgage History
| Date | Status | Loan Amount | Loan Type |
|---|---|---|---|
| Open | $668,000 | New Conventional | |
| Previous Owner | $528,000 | Unknown | |
| Previous Owner | $106,500 | Credit Line Revolving | |
| Previous Owner | $420,000 | New Conventional | |
| Previous Owner | $50,250 | Credit Line Revolving | |
| Previous Owner | $251,250 | New Conventional | |
| Previous Owner | $166,000 | No Value Available | |
| Previous Owner | $159,700 | New Conventional | |
| Closed | $105,000 | No Value Available |
Property History
| Date | Event | Price | Change | Sq Ft Price |
|---|---|---|---|---|
| 07/12/2023 07/12/23 | Sold | $835,000 | 0.0% | $252 / Sq Ft |
| 02/13/2023 02/13/23 | Pending | -- | -- | -- |
| 02/13/2023 02/13/23 | Off Market | $835,000 | -- | -- |
| 02/10/2023 02/10/23 | For Sale | $835,000 | +77.7% | $252 / Sq Ft |
| 04/05/2018 04/05/18 | Sold | $470,000 | -7.7% | $142 / Sq Ft |
| 02/22/2018 02/22/18 | For Sale | $509,000 | 0.0% | $154 / Sq Ft |
| 02/07/2015 02/07/15 | Rented | $2,800 | 0.0% | -- |
| 02/01/2015 02/01/15 | Sold | $485,000 | 0.0% | $147 / Sq Ft |
| 01/15/2015 01/15/15 | Under Contract | -- | -- | -- |
| 01/15/2015 01/15/15 | Pending | -- | -- | -- |
| 01/06/2015 01/06/15 | Price Changed | $485,000 | 0.0% | $147 / Sq Ft |
| 12/16/2014 12/16/14 | For Rent | $2,950 | 0.0% | -- |
| 11/04/2014 11/04/14 | For Sale | $499,000 | +2.9% | $151 / Sq Ft |
| 10/17/2014 10/17/14 | Off Market | $485,000 | -- | -- |
| 10/02/2014 10/02/14 | For Sale | $499,000 | +2.9% | $151 / Sq Ft |
| 09/18/2014 09/18/14 | Off Market | $485,000 | -- | -- |
| 09/18/2014 09/18/14 | For Sale | $499,000 | 0.0% | $151 / Sq Ft |
| 12/24/2013 12/24/13 | Rented | $2,695 | +7.8% | -- |
| 12/22/2013 12/22/13 | Under Contract | -- | -- | -- |
| 12/02/2013 12/02/13 | For Rent | $2,500 | -- | -- |
Tax History Compared to Growth
Tax History
| Year | Tax Paid | Tax Assessment Tax Assessment Total Assessment is a certain percentage of the fair market value that is determined by local assessors to be the total taxable value of land and additions on the property. | Land | Improvement |
|---|---|---|---|---|
| 2025 | $3,882 | $48,839 | -- | -- |
| 2024 | $4,300 | $46,513 | -- | -- |
| 2023 | $4,300 | $56,180 | $11,230 | $44,950 |
| 2022 | $4,091 | $42,610 | $8,520 | $34,090 |
| 2021 | $4,211 | $40,180 | $8,030 | $32,150 |
| 2020 | $4,107 | $39,650 | $7,930 | $31,720 |
| 2019 | $3,967 | $37,600 | $7,520 | $30,080 |
| 2018 | $3,826 | $36,420 | $7,280 | $29,140 |
| 2017 | $4,240 | $36,480 | $7,290 | $29,190 |
| 2016 | $4,275 | $36,870 | $7,370 | $29,500 |
| 2015 | $3,838 | $34,870 | $6,970 | $27,900 |
Agents Affiliated with this Home
-

Seller's Agent in 2023
Jason Vaught
Realty Executives
(480) 706-1936
44 in this area
87 Total Sales
-

Seller Co-Listing Agent in 2023
Adam Vaught
Realty Executives
(480) 612-4432
35 in this area
61 Total Sales
-

Buyer's Agent in 2023
Josie Echeverria
Echeverria Family Real Estate
(602) 625-6695
8 in this area
19 Total Sales
-

Seller's Agent in 2018
Michelle Senden
American Realty Brokers
(602) 672-7223
3 in this area
28 Total Sales
-
M
Seller's Agent in 2015
Mario Espinoza
Scottsdale Luxury Properties
-
T
Buyer's Agent in 2015
Terrah Lund
West USA Realty
Map
Source: Arizona Regional Multiple Listing Service (ARMLS)
MLS Number: 5726871
APN: 307-04-690
- 4308 E Rock Wren Rd
- 4529 E Thistle Landing Dr
- 4330 E Desert Trumpet Rd
- 15034 S 44th Place
- 4207 E Rockledge Rd
- 4459 E Desert Wind Dr
- 4549 E Mountain Sky Ave
- 15014 S 42nd St
- 4540 E Dry Creek Rd
- 4316 E Bighorn Ave
- 4530 E Desert Wind Dr
- 4306 E Raven Rd
- 14602 S 47th St
- 4253 E Raven Rd
- 4330 E South Fork Dr
- 4750 E White Aster St
- 4311 E South Fork Dr
- 4618 E South Fork Dr
- 4720 E Bighorn Ave
- 4514 E Verbena Dr






