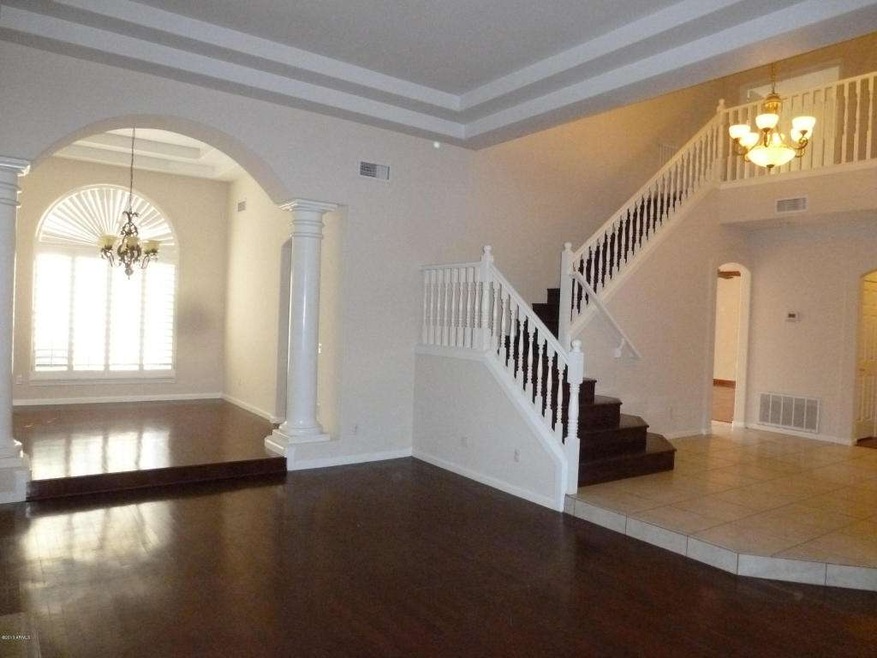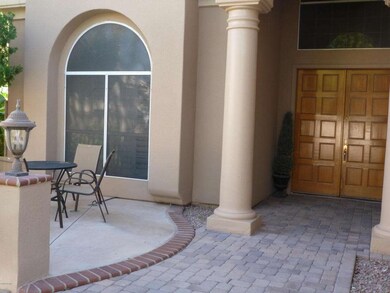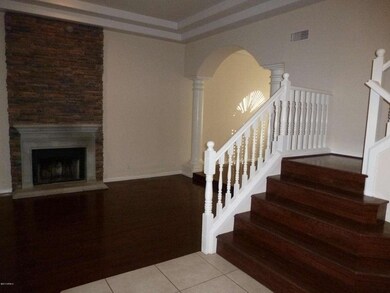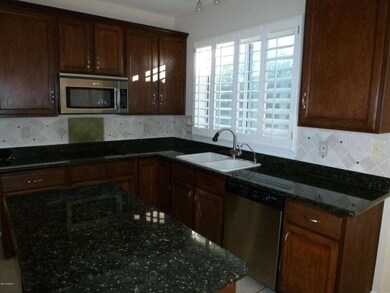
4401 E Chuckwalla Canyon Phoenix, AZ 85044
Ahwatukee NeighborhoodHighlights
- Heated Spa
- 0.24 Acre Lot
- Outdoor Fireplace
- RV Gated
- Vaulted Ceiling
- Wood Flooring
About This Home
As of July 2023EXTREMELY UPGRADED WITHIN LAST 5 YEARS*****COME TAKE A LOOK AT THIS BEAUTIFUL 5 BEDROOM 3 BATH HOME. PROPERTY FEATURES WOOD FLOORS, STAINLESS STEEL APPLIANCES, GRANITE COUNTER TOPS, WALK IN CLOSETS IN EVERY ROOM, 3 CAR GARAGE, GARAGE CABINETS, RV GATE AND THE BACKYARD IS PARADISE WITH GRASSY PLAY AREA***SPARKLING OVERSIZED RESORT LIKE POOL & JACUZZI COMBO!!! LOCATED IN THE DESIRABLE CRIMSON RIDGE COMMUNITY!!***DOWNSTAIRS BEDROOM WHEELCHAIR/HANDICAPPED ACCESSIBLE BATH ATTACHED****
Last Agent to Sell the Property
Mario Espinoza
Scottsdale Luxury Properties License #BR509316000 Listed on: 09/18/2014
Last Buyer's Agent
Terrah Lund
West USA Realty License #SA531621000
Home Details
Home Type
- Single Family
Est. Annual Taxes
- $3,294
Year Built
- Built in 1994
Lot Details
- 10,659 Sq Ft Lot
- Block Wall Fence
- Misting System
- Front and Back Yard Sprinklers
- Sprinklers on Timer
- Private Yard
- Grass Covered Lot
Parking
- 3 Car Garage
- Garage Door Opener
- RV Gated
Home Design
- Santa Barbara Architecture
- Wood Frame Construction
- Tile Roof
- Stucco
Interior Spaces
- 3,307 Sq Ft Home
- 2-Story Property
- Central Vacuum
- Vaulted Ceiling
- Ceiling Fan
- 1 Fireplace
- Double Pane Windows
- Solar Screens
- Security System Owned
Kitchen
- Eat-In Kitchen
- Built-In Microwave
- Dishwasher
- Kitchen Island
- Granite Countertops
Flooring
- Wood
- Carpet
- Stone
- Tile
Bedrooms and Bathrooms
- 5 Bedrooms
- Walk-In Closet
- Remodeled Bathroom
- Primary Bathroom is a Full Bathroom
- 3 Bathrooms
- Dual Vanity Sinks in Primary Bathroom
- Bathtub With Separate Shower Stall
Laundry
- Laundry in unit
- Dryer
- Washer
Accessible Home Design
- Roll-in Shower
- Bathroom has a 60 inch turning radius
- Roll Under Sink
- Grab Bar In Bathroom
- Accessible Doors
- Stepless Entry
- Raised Toilet
- Hard or Low Nap Flooring
Pool
- Heated Spa
- Play Pool
- Fence Around Pool
Outdoor Features
- Covered patio or porch
- Outdoor Fireplace
- Fire Pit
- Gazebo
- Built-In Barbecue
- Playground
Schools
- Esperanza Elementary School - 85009
- Centennial Elementary Middle School
- Mountain Pointe High School
Utilities
- Refrigerated Cooling System
- Zoned Heating
- Water Softener
- High Speed Internet
- Cable TV Available
Community Details
- Property has a Home Owners Association
- 1St Service Resident Association, Phone Number (480) 551-4300
- Built by PULTE
- Crimson Ridge Subdivision
Listing and Financial Details
- Home warranty included in the sale of the property
- Tax Lot 27
- Assessor Parcel Number 307-04-690
Ownership History
Purchase Details
Home Financials for this Owner
Home Financials are based on the most recent Mortgage that was taken out on this home.Purchase Details
Purchase Details
Home Financials for this Owner
Home Financials are based on the most recent Mortgage that was taken out on this home.Purchase Details
Home Financials for this Owner
Home Financials are based on the most recent Mortgage that was taken out on this home.Purchase Details
Home Financials for this Owner
Home Financials are based on the most recent Mortgage that was taken out on this home.Purchase Details
Home Financials for this Owner
Home Financials are based on the most recent Mortgage that was taken out on this home.Purchase Details
Home Financials for this Owner
Home Financials are based on the most recent Mortgage that was taken out on this home.Purchase Details
Purchase Details
Home Financials for this Owner
Home Financials are based on the most recent Mortgage that was taken out on this home.Similar Homes in Phoenix, AZ
Home Values in the Area
Average Home Value in this Area
Purchase History
| Date | Type | Sale Price | Title Company |
|---|---|---|---|
| Warranty Deed | $835,000 | Driggs Title Agency | |
| Interfamily Deed Transfer | -- | None Available | |
| Warranty Deed | $470,000 | First American Title Insuran | |
| Warranty Deed | $525,000 | Security Title Agency Inc | |
| Interfamily Deed Transfer | -- | Security Title Agency Inc | |
| Warranty Deed | $335,000 | Security Title Agency | |
| Interfamily Deed Transfer | -- | Old Republic Title Agency | |
| Interfamily Deed Transfer | -- | Old Republic Title Agency | |
| Interfamily Deed Transfer | -- | -- | |
| Warranty Deed | $200,085 | United Title Agency |
Mortgage History
| Date | Status | Loan Amount | Loan Type |
|---|---|---|---|
| Open | $668,000 | New Conventional | |
| Previous Owner | $528,000 | Unknown | |
| Previous Owner | $106,500 | Credit Line Revolving | |
| Previous Owner | $420,000 | New Conventional | |
| Previous Owner | $50,250 | Credit Line Revolving | |
| Previous Owner | $251,250 | New Conventional | |
| Previous Owner | $166,000 | No Value Available | |
| Previous Owner | $159,700 | New Conventional | |
| Closed | $105,000 | No Value Available |
Property History
| Date | Event | Price | Change | Sq Ft Price |
|---|---|---|---|---|
| 07/12/2023 07/12/23 | Sold | $835,000 | 0.0% | $252 / Sq Ft |
| 02/13/2023 02/13/23 | Pending | -- | -- | -- |
| 02/13/2023 02/13/23 | Off Market | $835,000 | -- | -- |
| 02/10/2023 02/10/23 | For Sale | $835,000 | +77.7% | $252 / Sq Ft |
| 04/05/2018 04/05/18 | Sold | $470,000 | -7.7% | $142 / Sq Ft |
| 02/22/2018 02/22/18 | For Sale | $509,000 | 0.0% | $154 / Sq Ft |
| 02/07/2015 02/07/15 | Rented | $2,800 | 0.0% | -- |
| 02/01/2015 02/01/15 | Sold | $485,000 | 0.0% | $147 / Sq Ft |
| 01/15/2015 01/15/15 | Under Contract | -- | -- | -- |
| 01/15/2015 01/15/15 | Pending | -- | -- | -- |
| 01/06/2015 01/06/15 | Price Changed | $485,000 | 0.0% | $147 / Sq Ft |
| 12/16/2014 12/16/14 | For Rent | $2,950 | 0.0% | -- |
| 11/04/2014 11/04/14 | For Sale | $499,000 | +2.9% | $151 / Sq Ft |
| 10/17/2014 10/17/14 | Off Market | $485,000 | -- | -- |
| 10/02/2014 10/02/14 | For Sale | $499,000 | +2.9% | $151 / Sq Ft |
| 09/18/2014 09/18/14 | Off Market | $485,000 | -- | -- |
| 09/18/2014 09/18/14 | For Sale | $499,000 | 0.0% | $151 / Sq Ft |
| 12/24/2013 12/24/13 | Rented | $2,695 | +7.8% | -- |
| 12/22/2013 12/22/13 | Under Contract | -- | -- | -- |
| 12/02/2013 12/02/13 | For Rent | $2,500 | -- | -- |
Tax History Compared to Growth
Tax History
| Year | Tax Paid | Tax Assessment Tax Assessment Total Assessment is a certain percentage of the fair market value that is determined by local assessors to be the total taxable value of land and additions on the property. | Land | Improvement |
|---|---|---|---|---|
| 2025 | $3,882 | $48,839 | -- | -- |
| 2024 | $4,300 | $46,513 | -- | -- |
| 2023 | $4,300 | $56,180 | $11,230 | $44,950 |
| 2022 | $4,091 | $42,610 | $8,520 | $34,090 |
| 2021 | $4,211 | $40,180 | $8,030 | $32,150 |
| 2020 | $4,107 | $39,650 | $7,930 | $31,720 |
| 2019 | $3,967 | $37,600 | $7,520 | $30,080 |
| 2018 | $3,826 | $36,420 | $7,280 | $29,140 |
| 2017 | $4,240 | $36,480 | $7,290 | $29,190 |
| 2016 | $4,275 | $36,870 | $7,370 | $29,500 |
| 2015 | $3,838 | $34,870 | $6,970 | $27,900 |
Agents Affiliated with this Home
-

Seller's Agent in 2023
Jason Vaught
Realty Executives
(480) 706-1936
45 in this area
88 Total Sales
-

Seller Co-Listing Agent in 2023
Adam Vaught
Realty Executives
(480) 612-4432
35 in this area
61 Total Sales
-

Buyer's Agent in 2023
Josie Echeverria
Echeverria Family Real Estate
(602) 625-6695
8 in this area
19 Total Sales
-

Seller's Agent in 2018
Michelle Senden
American Realty Brokers
(602) 672-7223
3 in this area
28 Total Sales
-
M
Seller's Agent in 2015
Mario Espinoza
Scottsdale Luxury Properties
-
T
Buyer's Agent in 2015
Terrah Lund
West USA Realty
Map
Source: Arizona Regional Multiple Listing Service (ARMLS)
MLS Number: 5173261
APN: 307-04-690
- 4308 E Rock Wren Rd
- 4529 E Thistle Landing Dr
- 4330 E Desert Trumpet Rd
- 15034 S 44th Place
- 4207 E Rockledge Rd
- 4459 E Desert Wind Dr
- 4549 E Mountain Sky Ave
- 15014 S 42nd St
- 4540 E Dry Creek Rd
- 4316 E Bighorn Ave
- 4530 E Desert Wind Dr
- 4306 E Raven Rd
- 14602 S 47th St
- 4253 E Raven Rd
- 4330 E South Fork Dr
- 4750 E White Aster St
- 4311 E South Fork Dr
- 4618 E South Fork Dr
- 4720 E Bighorn Ave
- 4514 E Verbena Dr






