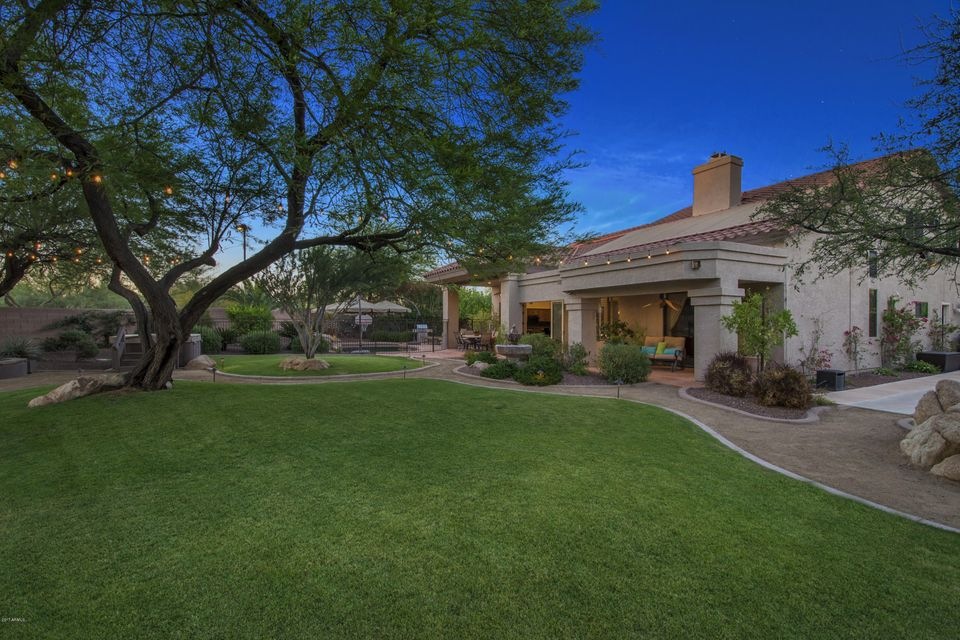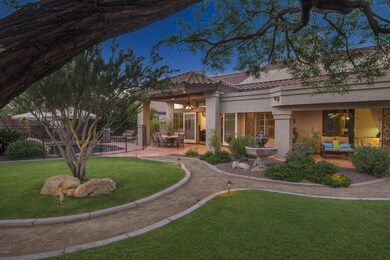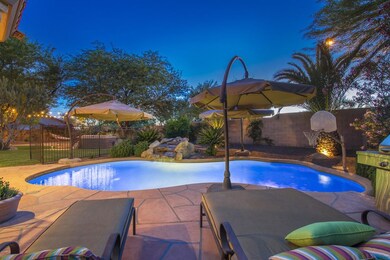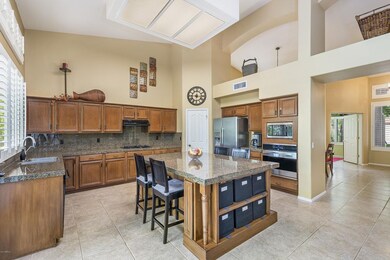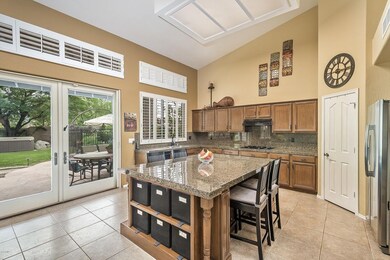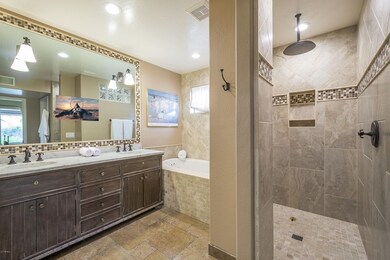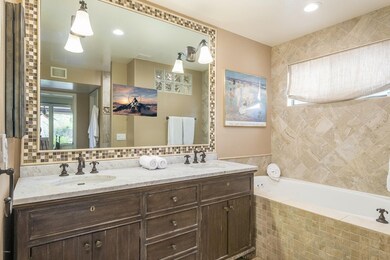
4401 E Jaeger Rd Phoenix, AZ 85050
Desert Ridge NeighborhoodHighlights
- Heated Spa
- RV Gated
- Vaulted Ceiling
- Desert Trails Elementary School Rated A
- 0.34 Acre Lot
- 2-minute walk to Cashman Park
About This Home
As of April 2024You're about to be wow'd by this property & backyard space! South facing yard is an extravaganza of fun/entertaining/solar heated pool/spa/sport court/fire pit! Hang your hammock on the mature shade trees! Inside, you are treated to an immaculate home. No wasted space: owners professionally converted formal living space into a usable office/playroom. The kitchen has a huge island, with over-sized doors/phantom screens leading to the pool and yard. Three spacious bedrooms upstairs w/ Master down offers privacy too! Restoration HW inspired Master bath w TV hidden in mirror & heated floors! Motorized shade screens, an abundance of shutters, trendy light fixtures. Paradise Valley school district and within walking distance, close to Desert Ridge Market Place, the JW Marriot, 101, 5 In addition to the features listed above, this home offers the following:
1.Thousands of dollars in trees, including two palm trees that are now grandfathered in and allowable by the HOA.
2. New garage cabinets and epoxy floors
3. Newer appliances and newly stained cabinets.
4. SOLAR HEATING for your swimming pool/spa.
5. Updated secondary bathroom..
6. Adjustable in ground basketball hoop
Last Agent to Sell the Property
SERHANT. License #BR516357000 Listed on: 04/28/2017

Home Details
Home Type
- Single Family
Est. Annual Taxes
- $2,016
Year Built
- Built in 1996
Lot Details
- 0.34 Acre Lot
- Desert faces the front and back of the property
- Block Wall Fence
- Corner Lot
- Front and Back Yard Sprinklers
- Sprinklers on Timer
- Grass Covered Lot
HOA Fees
- $62 Monthly HOA Fees
Parking
- 3 Car Garage
- 1 Open Parking Space
- Garage Door Opener
- RV Gated
Home Design
- Wood Frame Construction
- Tile Roof
- Stucco
Interior Spaces
- 2,511 Sq Ft Home
- 2-Story Property
- Vaulted Ceiling
- Ceiling Fan
- Gas Fireplace
- Double Pane Windows
- Family Room with Fireplace
- Security System Owned
Kitchen
- Eat-In Kitchen
- Kitchen Island
Flooring
- Carpet
- Tile
Bedrooms and Bathrooms
- 4 Bedrooms
- Primary Bedroom on Main
- Remodeled Bathroom
- Primary Bathroom is a Full Bathroom
- 2.5 Bathrooms
- Dual Vanity Sinks in Primary Bathroom
- Bathtub With Separate Shower Stall
Pool
- Heated Spa
- Heated Pool
- Above Ground Spa
Outdoor Features
- Covered Patio or Porch
- Fire Pit
Schools
- Desert Trails Elementary School
- Explorer Middle School
- Pinnacle High School
Utilities
- Refrigerated Cooling System
- Zoned Heating
- Heating System Uses Natural Gas
- High Speed Internet
- Cable TV Available
Community Details
- Association fees include ground maintenance, (see remarks)
- First Service Res Association, Phone Number (480) 551-4300
- Desert Ridge Parcel 7.7 Subdivision
Listing and Financial Details
- Tax Lot 91
- Assessor Parcel Number 212-32-487
Ownership History
Purchase Details
Home Financials for this Owner
Home Financials are based on the most recent Mortgage that was taken out on this home.Purchase Details
Purchase Details
Home Financials for this Owner
Home Financials are based on the most recent Mortgage that was taken out on this home.Purchase Details
Home Financials for this Owner
Home Financials are based on the most recent Mortgage that was taken out on this home.Purchase Details
Purchase Details
Home Financials for this Owner
Home Financials are based on the most recent Mortgage that was taken out on this home.Purchase Details
Home Financials for this Owner
Home Financials are based on the most recent Mortgage that was taken out on this home.Purchase Details
Purchase Details
Home Financials for this Owner
Home Financials are based on the most recent Mortgage that was taken out on this home.Similar Homes in the area
Home Values in the Area
Average Home Value in this Area
Purchase History
| Date | Type | Sale Price | Title Company |
|---|---|---|---|
| Warranty Deed | $955,000 | Greystone Title | |
| Special Warranty Deed | -- | None Listed On Document | |
| Warranty Deed | $539,000 | First American Title Insuran | |
| Warranty Deed | $663,000 | Transnation Title | |
| Interfamily Deed Transfer | -- | -- | |
| Interfamily Deed Transfer | -- | -- | |
| Interfamily Deed Transfer | -- | First American Title | |
| Warranty Deed | $289,000 | First American Title | |
| Interfamily Deed Transfer | -- | -- | |
| Warranty Deed | $195,081 | Security Title Agency |
Mortgage History
| Date | Status | Loan Amount | Loan Type |
|---|---|---|---|
| Open | $955,000 | New Conventional | |
| Previous Owner | $249,000 | Credit Line Revolving | |
| Previous Owner | $150,000 | Credit Line Revolving | |
| Previous Owner | $462,300 | New Conventional | |
| Previous Owner | $457,500 | New Conventional | |
| Previous Owner | $77,000 | Credit Line Revolving | |
| Previous Owner | $476,947 | New Conventional | |
| Previous Owner | $530,400 | Purchase Money Mortgage | |
| Previous Owner | $162,500 | Purchase Money Mortgage | |
| Previous Owner | $201,300 | New Conventional |
Property History
| Date | Event | Price | Change | Sq Ft Price |
|---|---|---|---|---|
| 04/05/2024 04/05/24 | Sold | $955,000 | -2.1% | $380 / Sq Ft |
| 02/07/2024 02/07/24 | For Sale | $975,000 | +78.9% | $388 / Sq Ft |
| 06/15/2017 06/15/17 | Sold | $545,000 | +1.1% | $217 / Sq Ft |
| 04/28/2017 04/28/17 | For Sale | $539,000 | -- | $215 / Sq Ft |
Tax History Compared to Growth
Tax History
| Year | Tax Paid | Tax Assessment Tax Assessment Total Assessment is a certain percentage of the fair market value that is determined by local assessors to be the total taxable value of land and additions on the property. | Land | Improvement |
|---|---|---|---|---|
| 2025 | $4,629 | $52,528 | -- | -- |
| 2024 | $4,519 | $50,027 | -- | -- |
| 2023 | $4,519 | $65,510 | $13,100 | $52,410 |
| 2022 | $4,468 | $52,410 | $10,480 | $41,930 |
| 2021 | $4,483 | $49,250 | $9,850 | $39,400 |
| 2020 | $4,326 | $47,130 | $9,420 | $37,710 |
| 2019 | $4,332 | $45,160 | $9,030 | $36,130 |
| 2018 | $4,170 | $43,720 | $8,740 | $34,980 |
| 2017 | $3,972 | $42,010 | $8,400 | $33,610 |
| 2016 | $3,896 | $41,650 | $8,330 | $33,320 |
| 2015 | $3,564 | $40,260 | $8,050 | $32,210 |
Agents Affiliated with this Home
-
Kristen Ryan

Seller's Agent in 2024
Kristen Ryan
RE/MAX
(480) 688-2429
1 in this area
92 Total Sales
-
Nicole Stevens

Buyer's Agent in 2024
Nicole Stevens
SERHANT.
(602) 810-4825
1 in this area
72 Total Sales
-
Kathleen Kallner

Seller's Agent in 2017
Kathleen Kallner
SERHANT.
(480) 213-3284
4 in this area
117 Total Sales
-
Bob Nachman

Buyer's Agent in 2017
Bob Nachman
RE/MAX
(602) 619-1868
1 in this area
98 Total Sales
Map
Source: Arizona Regional Multiple Listing Service (ARMLS)
MLS Number: 5597576
APN: 212-32-487
- 21840 N 44th Place
- 4409 E Kirkland Rd
- 4632 E Melinda Ln
- 4511 E Kirkland Rd
- 21665 N 47th Place
- 4350 E Abraham Ln
- 21615 N 45th Place
- 4506 E Lone Cactus Dr
- 21632 N 48th St
- 22317 N 39th Run
- 3982 E Sandpiper Dr
- 4515 E Lone Cactus Dr
- 4010 E Hamblin Dr
- 22232 N 48th St
- 22236 N 48th St
- 21621 N 48th Place
- 4635 E Patrick Ln
- 21829 N 40th Place
- 3964 E Hummingbird Ln
- 4646 E Daley Ln
