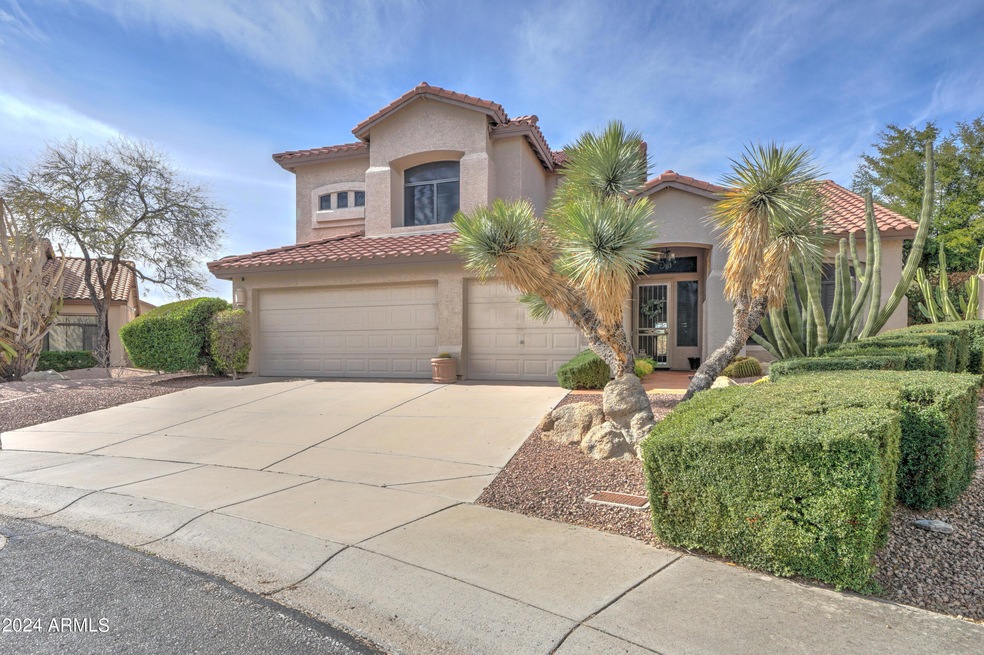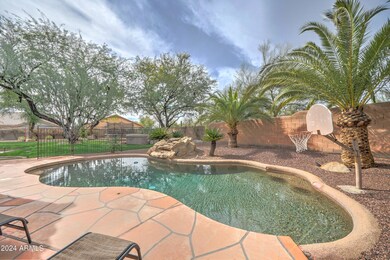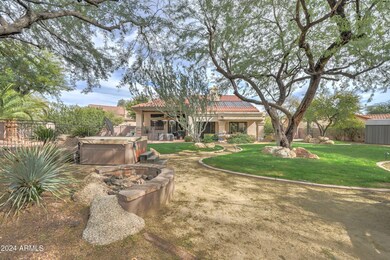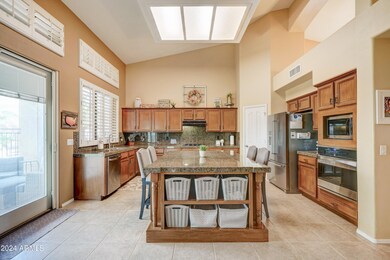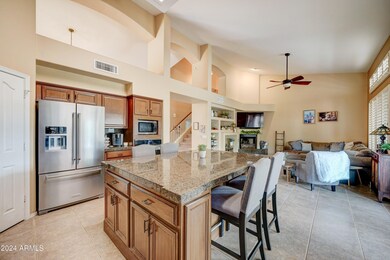
4401 E Jaeger Rd Phoenix, AZ 85050
Desert Ridge NeighborhoodHighlights
- Heated Spa
- 0.34 Acre Lot
- Santa Barbara Architecture
- Desert Trails Elementary School Rated A
- Main Floor Primary Bedroom
- 2-minute walk to Cashman Park
About This Home
As of April 2024Super family home w/ incredible dream large south facing backyard for the best of AZ family outdoor living! This terrific family home features 4 bedrooms + an office, a downstairs primary bedroom & soaring high ceilings throughout the main living areas! Chef's kitchen w/ a large showy island, gas cooktop & oversized doors leading out to the resort style backyard w/ pebble-tech (solar) heated pool w/ rock waterfall! This backyard is sensational--ideal for outdoor living! Dream kitchen opens to spacious family room! Super private downstairs primary bedroom features a spacious walk-in closet & lovely bathroom w/ sep. tub & walk-in shower.
3 Secondary bedrooms- all upstairs. 1 of the secondary bedrooms is oversized--could be a mother-in-law suite or a large game room! 3 car garage!!
Last Agent to Sell the Property
RE/MAX Fine Properties License #SA524859000 Listed on: 02/03/2024

Home Details
Home Type
- Single Family
Est. Annual Taxes
- $4,519
Year Built
- Built in 1996
Lot Details
- 0.34 Acre Lot
- Desert faces the front of the property
- Block Wall Fence
- Backyard Sprinklers
- Sprinklers on Timer
- Private Yard
- Grass Covered Lot
HOA Fees
- $44 Monthly HOA Fees
Parking
- 3 Car Direct Access Garage
- Garage Door Opener
Home Design
- Santa Barbara Architecture
- Wood Frame Construction
- Tile Roof
- Stucco
Interior Spaces
- 2,511 Sq Ft Home
- 2-Story Property
- Gas Fireplace
- Family Room with Fireplace
- Washer and Dryer Hookup
Kitchen
- Eat-In Kitchen
- Breakfast Bar
- Gas Cooktop
- Built-In Microwave
- Kitchen Island
- Granite Countertops
Flooring
- Carpet
- Tile
Bedrooms and Bathrooms
- 4 Bedrooms
- Primary Bedroom on Main
- Primary Bathroom is a Full Bathroom
- 2.5 Bathrooms
- Dual Vanity Sinks in Primary Bathroom
- Bathtub With Separate Shower Stall
Pool
- Heated Spa
- Play Pool
- Above Ground Spa
- Solar Pool Equipment
Outdoor Features
- Covered patio or porch
Schools
- Desert Trails Elementary School
- Explorer Middle School
- Pinnacle High School
Utilities
- Central Air
- Heating System Uses Natural Gas
- High Speed Internet
- Cable TV Available
Listing and Financial Details
- Tax Lot 91
- Assessor Parcel Number 212-32-487
Community Details
Overview
- Association fees include ground maintenance
- First Service Res. Association, Phone Number (480) 551-4300
- Built by Continental Homes
- Desert Ridge Parcel 7.7 Subdivision
Recreation
- Community Playground
- Bike Trail
Ownership History
Purchase Details
Home Financials for this Owner
Home Financials are based on the most recent Mortgage that was taken out on this home.Purchase Details
Purchase Details
Home Financials for this Owner
Home Financials are based on the most recent Mortgage that was taken out on this home.Purchase Details
Home Financials for this Owner
Home Financials are based on the most recent Mortgage that was taken out on this home.Purchase Details
Purchase Details
Home Financials for this Owner
Home Financials are based on the most recent Mortgage that was taken out on this home.Purchase Details
Home Financials for this Owner
Home Financials are based on the most recent Mortgage that was taken out on this home.Purchase Details
Purchase Details
Home Financials for this Owner
Home Financials are based on the most recent Mortgage that was taken out on this home.Similar Homes in the area
Home Values in the Area
Average Home Value in this Area
Purchase History
| Date | Type | Sale Price | Title Company |
|---|---|---|---|
| Warranty Deed | $955,000 | Greystone Title | |
| Special Warranty Deed | -- | None Listed On Document | |
| Warranty Deed | $539,000 | First American Title Insuran | |
| Warranty Deed | $663,000 | Transnation Title | |
| Interfamily Deed Transfer | -- | -- | |
| Interfamily Deed Transfer | -- | -- | |
| Interfamily Deed Transfer | -- | First American Title | |
| Warranty Deed | $289,000 | First American Title | |
| Interfamily Deed Transfer | -- | -- | |
| Warranty Deed | $195,081 | Security Title Agency |
Mortgage History
| Date | Status | Loan Amount | Loan Type |
|---|---|---|---|
| Open | $955,000 | New Conventional | |
| Previous Owner | $249,000 | Credit Line Revolving | |
| Previous Owner | $150,000 | Credit Line Revolving | |
| Previous Owner | $462,300 | New Conventional | |
| Previous Owner | $457,500 | New Conventional | |
| Previous Owner | $77,000 | Credit Line Revolving | |
| Previous Owner | $476,947 | New Conventional | |
| Previous Owner | $530,400 | Purchase Money Mortgage | |
| Previous Owner | $162,500 | Purchase Money Mortgage | |
| Previous Owner | $201,300 | New Conventional |
Property History
| Date | Event | Price | Change | Sq Ft Price |
|---|---|---|---|---|
| 04/05/2024 04/05/24 | Sold | $955,000 | -2.1% | $380 / Sq Ft |
| 02/07/2024 02/07/24 | For Sale | $975,000 | +78.9% | $388 / Sq Ft |
| 06/15/2017 06/15/17 | Sold | $545,000 | +1.1% | $217 / Sq Ft |
| 04/28/2017 04/28/17 | For Sale | $539,000 | -- | $215 / Sq Ft |
Tax History Compared to Growth
Tax History
| Year | Tax Paid | Tax Assessment Tax Assessment Total Assessment is a certain percentage of the fair market value that is determined by local assessors to be the total taxable value of land and additions on the property. | Land | Improvement |
|---|---|---|---|---|
| 2025 | $4,629 | $52,528 | -- | -- |
| 2024 | $4,519 | $50,027 | -- | -- |
| 2023 | $4,519 | $65,510 | $13,100 | $52,410 |
| 2022 | $4,468 | $52,410 | $10,480 | $41,930 |
| 2021 | $4,483 | $49,250 | $9,850 | $39,400 |
| 2020 | $4,326 | $47,130 | $9,420 | $37,710 |
| 2019 | $4,332 | $45,160 | $9,030 | $36,130 |
| 2018 | $4,170 | $43,720 | $8,740 | $34,980 |
| 2017 | $3,972 | $42,010 | $8,400 | $33,610 |
| 2016 | $3,896 | $41,650 | $8,330 | $33,320 |
| 2015 | $3,564 | $40,260 | $8,050 | $32,210 |
Agents Affiliated with this Home
-
Kristen Ryan

Seller's Agent in 2024
Kristen Ryan
RE/MAX
(480) 688-2429
1 in this area
92 Total Sales
-
Nicole Stevens

Buyer's Agent in 2024
Nicole Stevens
SERHANT.
(602) 810-4825
1 in this area
81 Total Sales
-
Kathleen Kallner

Seller's Agent in 2017
Kathleen Kallner
SERHANT.
(480) 213-3284
4 in this area
118 Total Sales
-
Bob Nachman

Buyer's Agent in 2017
Bob Nachman
RE/MAX
(602) 619-1868
1 in this area
101 Total Sales
Map
Source: Arizona Regional Multiple Listing Service (ARMLS)
MLS Number: 6660693
APN: 212-32-487
- 22026 N 44th Place
- 4410 E Robin Ln
- 4605 E Swilling Rd
- 4409 E Kirkland Rd
- 4632 E Melinda Ln
- 4704 E Melinda Ln
- 4511 E Kirkland Rd
- 4350 E Gatewood Dr
- 21665 N 47th Place
- 4338 E Hamblin Dr
- 4350 E Abraham Ln
- 21640 N 48th St
- 4506 E Lone Cactus Dr
- 21632 N 48th St
- 22317 N 39th Run
- 3982 E Sandpiper Dr
- 4515 E Lone Cactus Dr
- 4010 E Hamblin Dr
- 22232 N 48th St
- 4623 E Lone Cactus Dr
