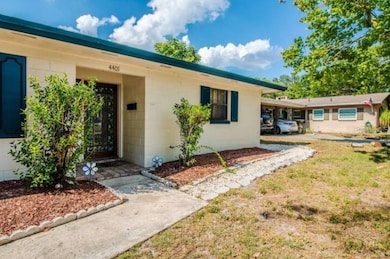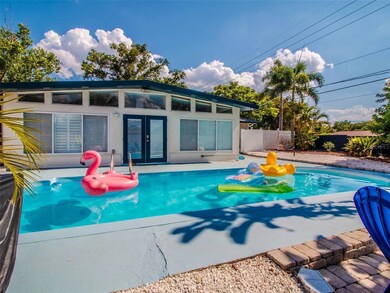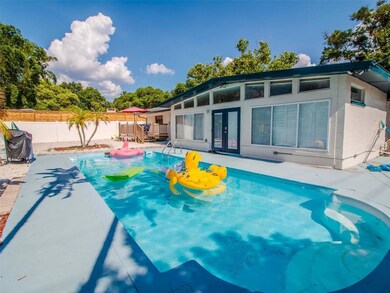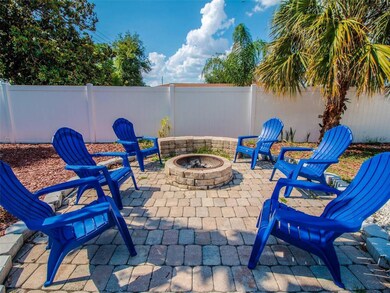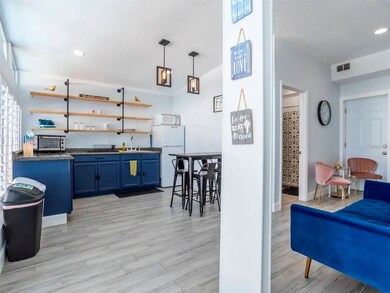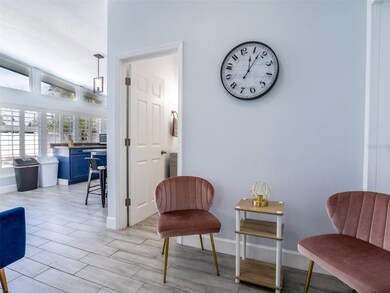4401 Lenmore St Unit 3 Orlando, FL 32812
Dover NeighborhoodHighlights
- In Ground Pool
- Garden View
- No HOA
- Boone High School Rated A
- Furnished
- High Impact Windows
About This Home
FULLY FURNISHED / ALL UTILITIES INCLUDED / 2 BEDROOM / 1 BATH POOL HOME IN DOWNTOWN ORLANDO!!!!! Perfect for a family or a group of friends or workers looking for a comfortable and private stay. The apartment has a private entrance, providing you with total rivacy during your stay. The kitchenette is equipped with the necessary utensils to prepare meals. Shared backyard and pool (not heated). This apartment is perfect if you just moved to Orlando and need something move in ready, or you are coming here for a short period of time and don't want to sign a 1 year lease, or if you are in the middle of selling/buying a property and need something temporarily. We can be as flexible as you need us to be! *Garden, pool, driveway and laundry are shared with other guests.
Property Details
Home Type
- Apartment
Est. Annual Taxes
- $6,815
Year Built
- Built in 1969
Lot Details
- 0.25 Acre Lot
Property Views
- Garden
- Pool
Interior Spaces
- 620 Sq Ft Home
- Furnished
- Blinds
- Microwave
- Laundry Room
Flooring
- Ceramic Tile
- Vinyl
Bedrooms and Bathrooms
- 2 Bedrooms
- Closet Cabinetry
- 1 Full Bathroom
Home Security
- High Impact Windows
- Fire and Smoke Detector
Parking
- Driveway
- Assigned Parking
Accessible Home Design
- Accessible Bedroom
- Accessible Common Area
- Accessible Kitchen
- Kitchen Appliances
- Central Living Area
- Accessible Hallway
- Accessible Closets
- Accessibility Features
- Accessible Doors
- Accessible Entrance
- Accessible Electrical and Environmental Controls
Outdoor Features
- In Ground Pool
- Patio
Utilities
- Mini Split Air Conditioners
- Central Heating
- High Speed Internet
- Cable TV Available
Listing and Financial Details
- Residential Lease
- Security Deposit $2,700
- Property Available on 9/15/23
- Tenant pays for cleaning fee
- The owner pays for cable TV, electricity
- $60 Application Fee
- 1-Month Minimum Lease Term
- Assessor Parcel Number 32-22-30-2169-01-280
Community Details
Overview
- No Home Owners Association
- Dover Shores Ninth Addition W/148 Lot 28 Blk A Subdivision
Pet Policy
- 2 Pets Allowed
- $80 Pet Fee
- Dogs and Cats Allowed
- Medium pets allowed
Map
Source: Stellar MLS
MLS Number: O6203575
APN: 32-2230-2169-01-280
- 4437 Elaine Place
- 905 Marabon Ave
- 4436 Larado Place
- 1300 S Conway Rd
- 4021 Hargill Dr
- 4700 Larado Place
- 1232 Corbett Ln
- 1518 Roscomare Ave
- 1005 Catalpa Ln
- 3713 Dover St
- 863 Strathmore Dr
- 4332 Lake Underhill Rd Unit 12D10
- 4216 Lake Underhill Rd Unit 6A28
- 4312 Lake Underhill Rd Unit 19
- 4200 Lake Underhill Rd Unit 21
- 4212 Lake Underhill Rd Unit 5
- 4376 Lake Underhill Rd Unit C
- 1407 Berwyn Rd
- 825 Coquina Ct
- 4405 Rockledge Rd

