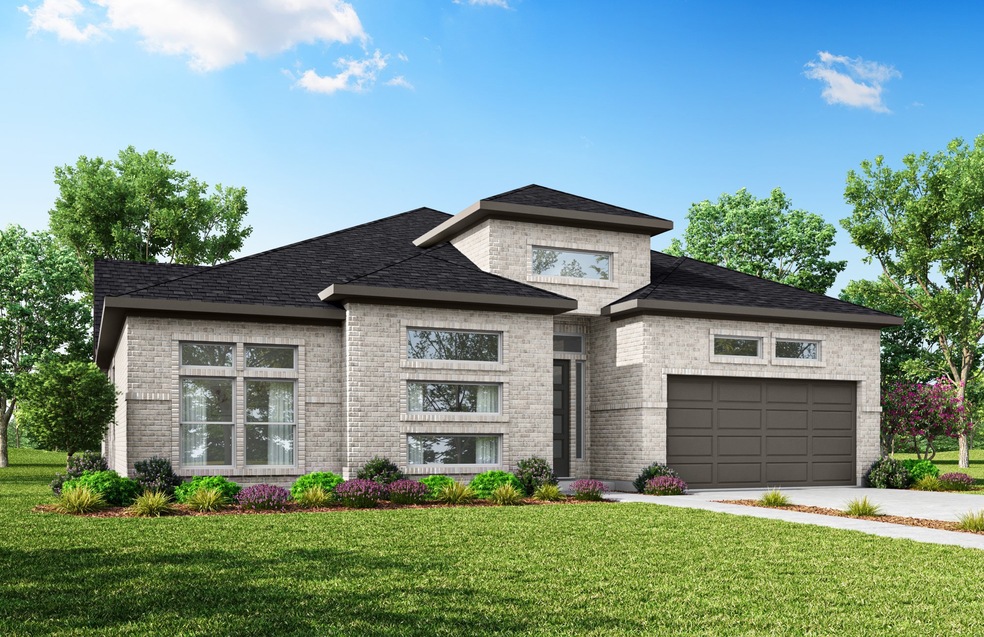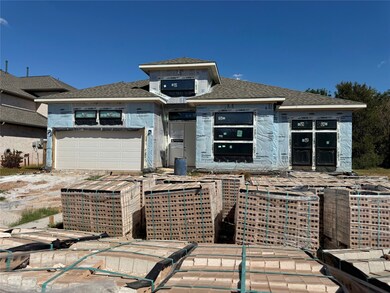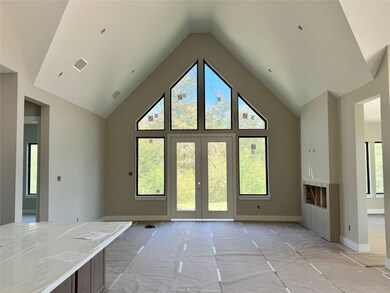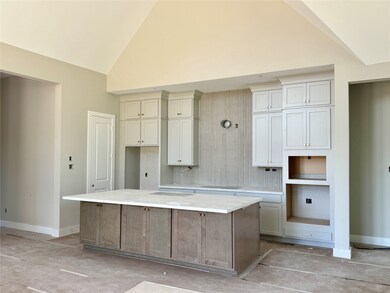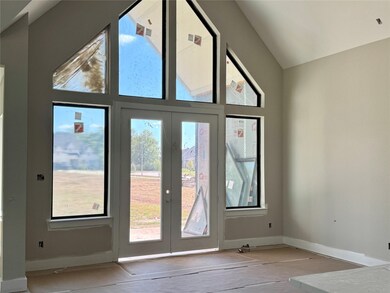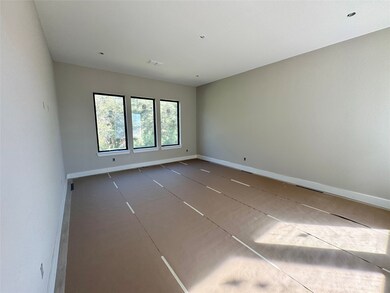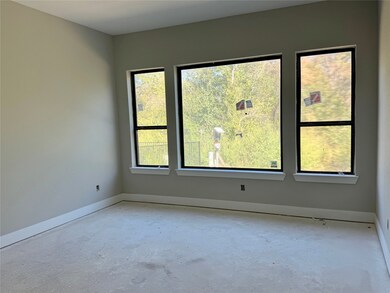4402 Crossfield Rd Fulshear, TX 77441
Estimated payment $3,665/month
Highlights
- Fitness Center
- Media Room
- Clubhouse
- Huggins Elementary School Rated A
- Under Construction
- Deck
About This Home
Fabulous new 1-story plan by Newmark, the Stonehenge, for our 60 ft lots. Beautiful sloping 17 ft ceilings in the common areas add to the attractive and beautiful large windows in the family room and kitchen. Stacked cabinets in the kitchen showcase great storage. 8 ft doors throughout the plan offer great appeal not to mention the tile floors in the common areas. Main suite features 6 ft tub, double vanities and a separate oversize shower with upgraded tile in all areas. Double doors in the kitchen lead to a private courtyard and also double 8 ft doors lead to the covered patio looking out to beautiful mature trees. This home has no rear neighbors, wrought iron fence and sprinklers front and back. Modern features throughout this home spark a desire for this unique and spacious one story home.
Home Details
Home Type
- Single Family
Est. Annual Taxes
- $1,829
Year Built
- Built in 2025 | Under Construction
Lot Details
- 7,800 Sq Ft Lot
- Lot Dimensions are 60x130
- West Facing Home
- Back Yard Fenced
- Sprinkler System
HOA Fees
- $100 Monthly HOA Fees
Parking
- 3 Car Attached Garage
- Tandem Garage
- Garage Door Opener
- Driveway
Home Design
- Traditional Architecture
- Brick Exterior Construction
- Slab Foundation
- Composition Roof
Interior Spaces
- 3,017 Sq Ft Home
- 1-Story Property
- Wired For Sound
- High Ceiling
- Ceiling Fan
- Electric Fireplace
- Insulated Doors
- Formal Entry
- Family Room Off Kitchen
- Living Room
- Breakfast Room
- Media Room
- Home Office
- Game Room
- Utility Room
- Washer and Electric Dryer Hookup
Kitchen
- Walk-In Pantry
- Electric Oven
- Gas Cooktop
- Microwave
- Dishwasher
- Kitchen Island
- Solid Surface Countertops
- Pots and Pans Drawers
- Self-Closing Drawers and Cabinet Doors
- Disposal
Flooring
- Carpet
- Tile
Bedrooms and Bathrooms
- 4 Bedrooms
- En-Suite Primary Bedroom
- Double Vanity
- Single Vanity
- Soaking Tub
- Separate Shower
Home Security
- Prewired Security
- Fire and Smoke Detector
Eco-Friendly Details
- Energy-Efficient Windows with Low Emissivity
- Energy-Efficient HVAC
- Energy-Efficient Lighting
- Energy-Efficient Insulation
- Energy-Efficient Doors
- Energy-Efficient Thermostat
- Ventilation
Outdoor Features
- Deck
- Covered Patio or Porch
Schools
- Huggins Elementary School
- Leaman Junior High School
- Fulshear High School
Utilities
- Zoned Heating and Cooling System
- Heating System Uses Gas
- Programmable Thermostat
- Tankless Water Heater
Listing and Financial Details
- Seller Concessions Offered
Community Details
Overview
- Sbb Community Management Association, Phone Number (281) 857-6027
- Built by Newmark
- Fulbrook On Fulshear Creek Subdivision
- Greenbelt
Amenities
- Picnic Area
- Clubhouse
Recreation
- Community Playground
- Fitness Center
- Community Pool
- Park
Map
Home Values in the Area
Average Home Value in this Area
Tax History
| Year | Tax Paid | Tax Assessment Tax Assessment Total Assessment is a certain percentage of the fair market value that is determined by local assessors to be the total taxable value of land and additions on the property. | Land | Improvement |
|---|---|---|---|---|
| 2025 | $1,829 | $69,040 | $69,040 | -- |
| 2024 | $1,829 | $69,040 | -- | -- |
| 2023 | $1,866 | -- | -- | -- |
Property History
| Date | Event | Price | List to Sale | Price per Sq Ft |
|---|---|---|---|---|
| 11/05/2025 11/05/25 | Price Changed | $647,500 | -3.6% | $215 / Sq Ft |
| 09/18/2025 09/18/25 | Price Changed | $671,500 | -4.9% | $223 / Sq Ft |
| 08/01/2025 08/01/25 | For Sale | $706,400 | -- | $234 / Sq Ft |
Purchase History
| Date | Type | Sale Price | Title Company |
|---|---|---|---|
| Deed | -- | Universal Title Partners |
Source: Houston Association of REALTORS®
MLS Number: 2893295
APN: 3381-18-003-0170-901
- 4418 Crossfield Rd
- 4410 Southpoint Way
- 4423 Southpoint Way
- 4418 Southpoint Way
- 4314 Southpoint Way
- 30219 Gold Finch Place
- 30235 Gold Finch Place
- 4307 Southpoint Way
- 30246 Gold Finch Place
- 30142 Gold Finch Place
- 4414 Driftrose Dr
- 4310 Driftrose Dr
- 4403 Driftrose Dr
- 4315 Driftrose Dr
- Plan Altamura at Fulbrook on Fulshear Creek - 80ft. lots
- Plan 817 at Fulbrook on Fulshear Creek - 80ft. lots
- Plan Livorno at Fulbrook on Fulshear Creek - 80ft. lots
- Plan 289 at Fulbrook on Fulshear Creek - 80ft. lots
- Plan Ravenna at Fulbrook on Fulshear Creek - 80ft. lots
- Plan Siena at Fulbrook on Fulshear Creek - 80ft. lots
- 30142 Gold Finch Place
- 4606 Wax Myrtle Ct
- 30711 Thicket Ct
- 5006 Bent Tree Dr
- 30627 S Creek Way
- 5435 Farm Hill Way
- 8411 Syms St
- 30302 2nd St Unit 1
- 732 Dream Maker Way
- 693 Canvas Ave
- 629 Canvas Ave
- 615 Canvas Ave
- 886 Glory Place
- 8403 Delta Down Dr
- 31718 Wellington Pass
- 8106 Royal Palm Ct
- 31619 Heguy Pass
- 31606 Heguy Pass
- 31622 Farlam Farms Trail
- 6527 Scarlet Pond Ln
