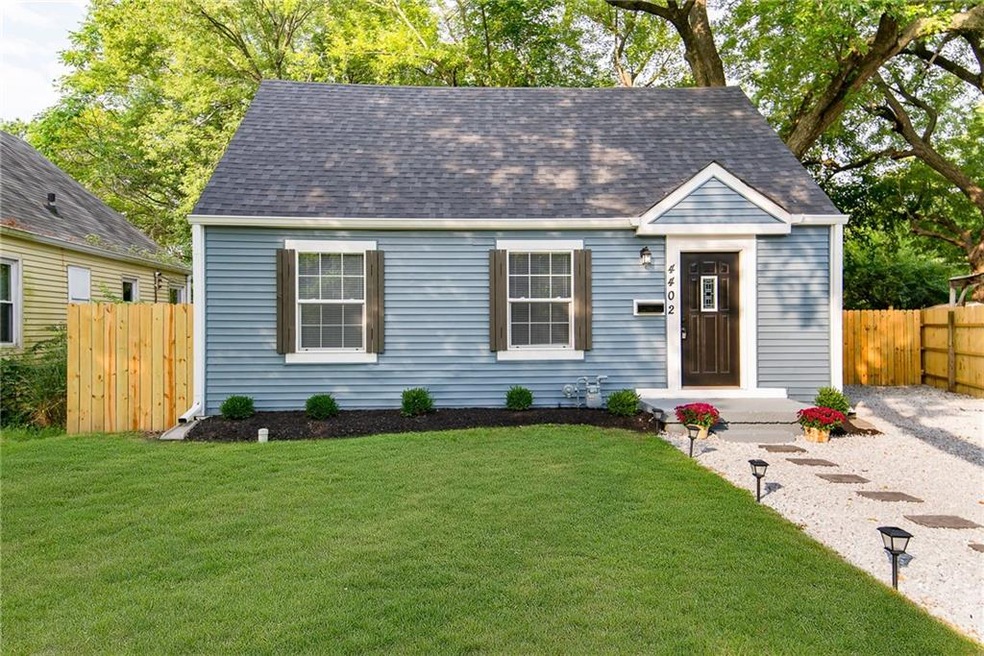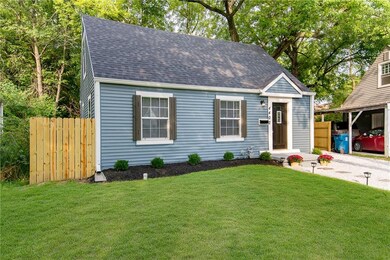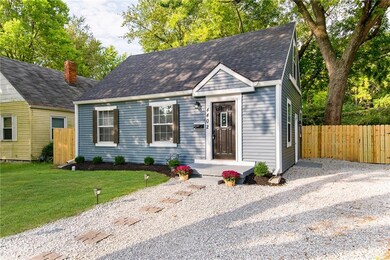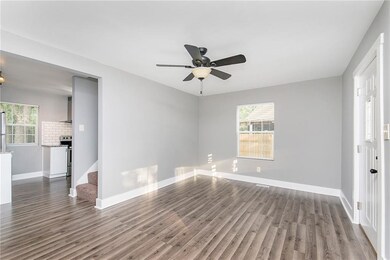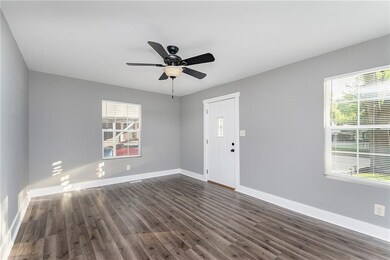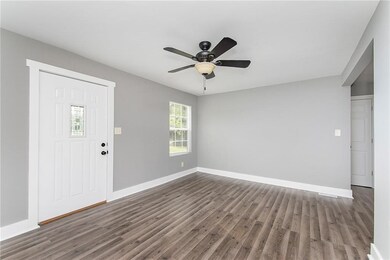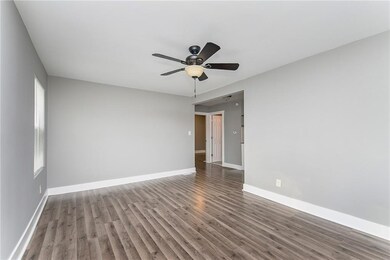
4402 Primrose Ave Indianapolis, IN 46205
Fairgrounds NeighborhoodHighlights
- Mature Trees
- Forced Air Heating and Cooling System
- Smart Thermostat
- Programmable Thermostat
- Combination Kitchen and Dining Room
- Energy-Efficient Windows
About This Home
As of October 2019NEW LISTING! The one you have been waiting for in the up & coming South Broad Ripple area. Check out this completely renovated home. EVERTHING BRAND NEW: New furnace, new roof, new vinyl windows, new flooring, new bathroom with tile flooring & custom vanity. Enjoy the custom white kitchen with subway tile back-splash, granite countertops and stainless steel Whirlpool appliances! The unfinished basement provides additional sq footage. This cutie sits on a large lot with mature trees and a huge back yard with great privacy. Your central location means easy access to restaurants, shopping, business, entertainment, the Monon and Red Line whether downtown, Broadripple, or the North Side. Nothing left to do, but move in and enjoy!
Last Agent to Sell the Property
Sybille Furusho
CENTURY 21 Scheetz License #RB18002162 Listed on: 09/12/2019
Last Buyer's Agent
Chris Dougal
CD Real Estate Services

Home Details
Home Type
- Single Family
Est. Annual Taxes
- $818
Year Built
- Built in 1947
Lot Details
- 6,970 Sq Ft Lot
- Partially Fenced Property
- Mature Trees
Parking
- Gravel Driveway
Home Design
- Block Foundation
- Vinyl Siding
Interior Spaces
- 2-Story Property
- Vinyl Clad Windows
- Combination Kitchen and Dining Room
Kitchen
- Electric Oven
- Electric Cooktop
- Range Hood
- Microwave
- Dishwasher
- Disposal
Bedrooms and Bathrooms
- 3 Bedrooms
- 1 Full Bathroom
Basement
- Basement Fills Entire Space Under The House
- Sump Pump
Home Security
- Smart Thermostat
- Fire and Smoke Detector
Eco-Friendly Details
- Energy-Efficient Windows
- Energy-Efficient HVAC
- Energy-Efficient Lighting
- Energy-Efficient Insulation
Utilities
- Forced Air Heating and Cooling System
- Heating System Uses Gas
- Programmable Thermostat
Community Details
- Maple Downs Subdivision
Listing and Financial Details
- Assessor Parcel Number 490718112066000801
Ownership History
Purchase Details
Home Financials for this Owner
Home Financials are based on the most recent Mortgage that was taken out on this home.Purchase Details
Home Financials for this Owner
Home Financials are based on the most recent Mortgage that was taken out on this home.Purchase Details
Home Financials for this Owner
Home Financials are based on the most recent Mortgage that was taken out on this home.Purchase Details
Home Financials for this Owner
Home Financials are based on the most recent Mortgage that was taken out on this home.Purchase Details
Purchase Details
Purchase Details
Home Financials for this Owner
Home Financials are based on the most recent Mortgage that was taken out on this home.Similar Homes in Indianapolis, IN
Home Values in the Area
Average Home Value in this Area
Purchase History
| Date | Type | Sale Price | Title Company |
|---|---|---|---|
| Warranty Deed | $168,000 | Enterprise Title | |
| Quit Claim Deed | -- | None Available | |
| Quit Claim Deed | -- | None Available | |
| Quit Claim Deed | -- | None Available | |
| Warranty Deed | $45,000 | Investors Title Service Inc. | |
| Deed | $33,000 | -- | |
| Warranty Deed | $33,000 | Investors Title Service | |
| Limited Warranty Deed | $33,000 | Investors Title Service | |
| Limited Warranty Deed | $13,750 | Ash Title Agency Llc | |
| Sheriffs Deed | $48,500 | None Available | |
| Warranty Deed | -- | None Available |
Mortgage History
| Date | Status | Loan Amount | Loan Type |
|---|---|---|---|
| Open | $161,804 | FHA | |
| Closed | $164,957 | FHA | |
| Previous Owner | $115,000 | New Conventional | |
| Previous Owner | $103,000 | Adjustable Rate Mortgage/ARM |
Property History
| Date | Event | Price | Change | Sq Ft Price |
|---|---|---|---|---|
| 10/25/2019 10/25/19 | Sold | $168,000 | +1.8% | $78 / Sq Ft |
| 09/12/2019 09/12/19 | Pending | -- | -- | -- |
| 09/12/2019 09/12/19 | For Sale | $165,000 | +266.7% | $76 / Sq Ft |
| 08/27/2018 08/27/18 | Sold | $45,000 | 0.0% | $21 / Sq Ft |
| 08/05/2018 08/05/18 | Pending | -- | -- | -- |
| 08/01/2018 08/01/18 | For Sale | $45,000 | -- | $21 / Sq Ft |
Tax History Compared to Growth
Tax History
| Year | Tax Paid | Tax Assessment Tax Assessment Total Assessment is a certain percentage of the fair market value that is determined by local assessors to be the total taxable value of land and additions on the property. | Land | Improvement |
|---|---|---|---|---|
| 2024 | $2,172 | $179,000 | $18,700 | $160,300 |
| 2023 | $2,172 | $180,700 | $18,700 | $162,000 |
| 2022 | $1,968 | $176,600 | $18,700 | $157,900 |
| 2021 | $1,645 | $139,800 | $3,800 | $136,000 |
| 2020 | $1,283 | $115,300 | $3,800 | $111,500 |
| 2019 | $433 | $60,400 | $3,800 | $56,600 |
| 2018 | $818 | $31,700 | $3,800 | $27,900 |
| 2017 | $606 | $25,600 | $3,800 | $21,800 |
| 2016 | $572 | $24,600 | $3,800 | $20,800 |
| 2014 | $569 | $26,300 | $3,800 | $22,500 |
| 2013 | $875 | $26,300 | $3,800 | $22,500 |
Agents Affiliated with this Home
-
S
Seller's Agent in 2019
Sybille Furusho
CENTURY 21 Scheetz
-
C
Buyer's Agent in 2019
Chris Dougal
CD Real Estate Services
-
Charlene Gaard

Seller's Agent in 2018
Charlene Gaard
No Limit Real Estate, LLC
(317) 440-2149
1 in this area
279 Total Sales
-
Rob Gaard

Seller Co-Listing Agent in 2018
Rob Gaard
No Limit Real Estate, LLC
(317) 445-1095
1 in this area
81 Total Sales
-
S
Buyer's Agent in 2018
Spencer Ruark
@properties
Map
Source: MIBOR Broker Listing Cooperative®
MLS Number: MBR21665905
APN: 49-07-18-112-066.000-801
- 1601 E 44th St
- 4405 Primrose Ave
- 4530 Primrose Ave
- 4354 Norwaldo Ave
- 4532 Kingsley Dr
- 4513 Norwaldo Ave
- 4303 Norwaldo Ave
- 4310 Crittenden Ave
- 4325 Crittenden Ave
- 4305 Crittenden Ave
- 4701 Ralston Ave
- 2026 Clay St
- 4456 Caroline Ave
- 1511 E 49th St
- 4526 Caroline Ave
- 4708 Haverford Ave
- 4622 Evanston Ave
- 4623 Evanston Ave
- 4319 Winthrop Ave
- 1434 E 49th St
