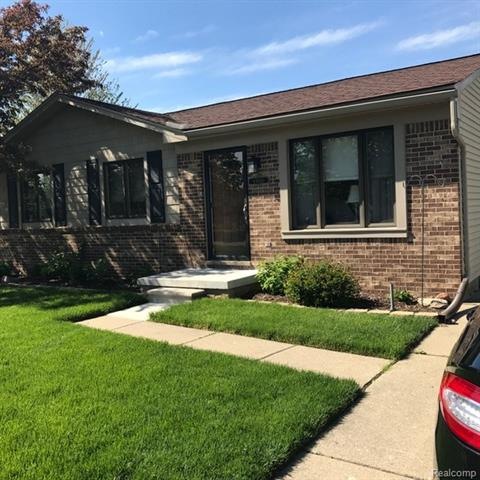
$250,000
- 3 Beds
- 1.5 Baths
- 1,238 Sq Ft
- 41481 Cumberland Dr
- Canton, MI
Wonderful brick ranch in Canton Twp featuring a spacious open floor plan with vaulted ceilings and tons of natural light throughout! Step into a bright living room with a cozy natural fireplace. The open kitchen and dining area offer tile floors, generous cabinet storage, and plenty of counter space for meal prep or entertaining. Down the hallway, you’ll find a convenient half bath and three
Jim Shaffer Good Company
