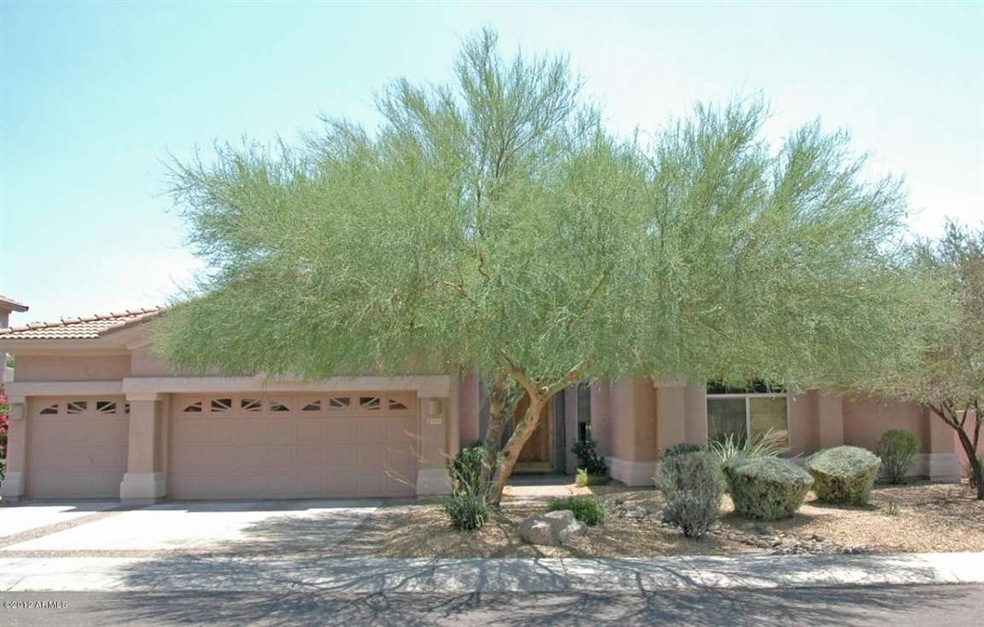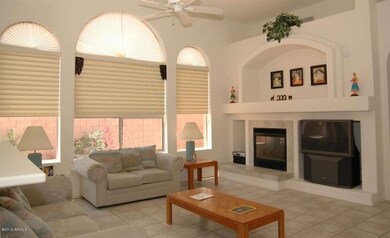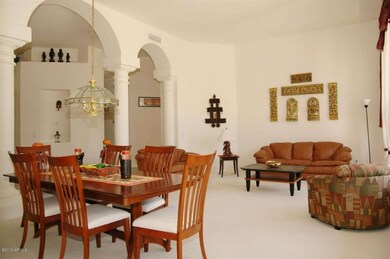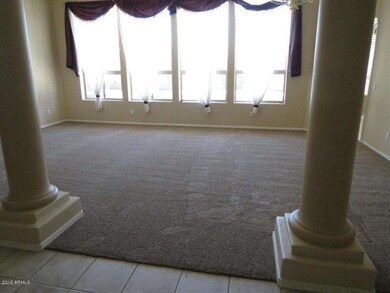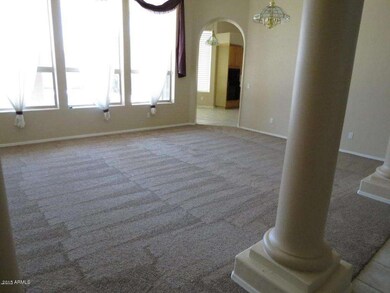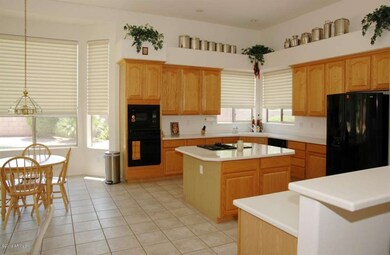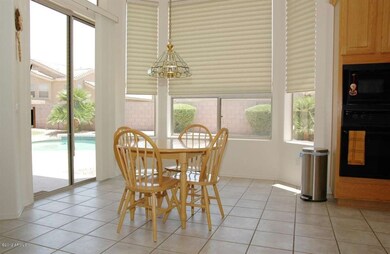
4403 E Hamblin Dr Phoenix, AZ 85050
Desert Ridge NeighborhoodHighlights
- Private Pool
- RV Gated
- Covered patio or porch
- Desert Trails Elementary School Rated A
- Corner Lot
- Skylights
About This Home
As of May 2018Oversized corner lot with desirable North/South exposure, surrounded by single level homes for total privacy! 12' flat ceilings, pillars and art niches are plentiful in this one of a kind home. Split floor plan, open kitchen with breakfast nook, new cooktop/dishwasher, tile flooring, entertainment niches, master suite with separate exit & gas fireplace. Backyard is perfect with well manicured landscaping and grassy area, pebble-tec surface pool and water feature. Desert Ridge offers community school, parks, greenbelt, tennis, basketball, and sand volleyball.
Last Agent to Sell the Property
Del Rounds
RE/MAX Fine Properties License #SA104553000 Listed on: 09/18/2015
Home Details
Home Type
- Single Family
Est. Annual Taxes
- $3,829
Year Built
- Built in 1996
Lot Details
- 10,136 Sq Ft Lot
- Desert faces the front and back of the property
- Block Wall Fence
- Corner Lot
- Front and Back Yard Sprinklers
Parking
- 3 Car Garage
- RV Gated
Home Design
- Wood Frame Construction
- Tile Roof
- Stucco
Interior Spaces
- 2,984 Sq Ft Home
- 1-Story Property
- Ceiling Fan
- Skylights
- Gas Fireplace
- Solar Screens
- Family Room with Fireplace
Kitchen
- Eat-In Kitchen
- Breakfast Bar
- Dishwasher
- Kitchen Island
Bedrooms and Bathrooms
- 4 Bedrooms
- Walk-In Closet
- Primary Bathroom is a Full Bathroom
- 3.5 Bathrooms
- Dual Vanity Sinks in Primary Bathroom
- Bathtub With Separate Shower Stall
Laundry
- Laundry in unit
- Washer and Dryer Hookup
Outdoor Features
- Private Pool
- Covered patio or porch
Schools
- Desert Trails Elementary School
- Explorer Middle School
- Pinnacle High School
Utilities
- Refrigerated Cooling System
- Zoned Heating
- Heating System Uses Natural Gas
- Cable TV Available
Listing and Financial Details
- Tax Lot 30
- Assessor Parcel Number 212-32-694
Community Details
Overview
- Property has a Home Owners Association
- Rossmar & Graham Association, Phone Number (480) 551-4300
- Built by Richmond American
- Desert Ridge Subdivision, Picacho Floorplan
Recreation
- Bike Trail
Ownership History
Purchase Details
Purchase Details
Home Financials for this Owner
Home Financials are based on the most recent Mortgage that was taken out on this home.Purchase Details
Home Financials for this Owner
Home Financials are based on the most recent Mortgage that was taken out on this home.Purchase Details
Home Financials for this Owner
Home Financials are based on the most recent Mortgage that was taken out on this home.Purchase Details
Home Financials for this Owner
Home Financials are based on the most recent Mortgage that was taken out on this home.Similar Homes in Phoenix, AZ
Home Values in the Area
Average Home Value in this Area
Purchase History
| Date | Type | Sale Price | Title Company |
|---|---|---|---|
| Warranty Deed | -- | None Listed On Document | |
| Warranty Deed | $615,000 | First American Title Insuran | |
| Warranty Deed | $465,000 | Stewart Title & Tr Phoenix I | |
| Warranty Deed | $330,000 | Ati Title Agency | |
| Corporate Deed | $270,558 | Old Republic Title Agency |
Mortgage History
| Date | Status | Loan Amount | Loan Type |
|---|---|---|---|
| Previous Owner | $250,000 | Credit Line Revolving | |
| Previous Owner | $464,800 | New Conventional | |
| Previous Owner | $492,000 | New Conventional | |
| Previous Owner | $417,000 | New Conventional | |
| Previous Owner | $400,000 | Credit Line Revolving | |
| Previous Owner | $259,500 | Unknown | |
| Previous Owner | $264,000 | New Conventional | |
| Previous Owner | $243,500 | New Conventional | |
| Closed | $33,000 | No Value Available |
Property History
| Date | Event | Price | Change | Sq Ft Price |
|---|---|---|---|---|
| 05/18/2018 05/18/18 | Sold | $615,000 | -2.2% | $206 / Sq Ft |
| 04/02/2018 04/02/18 | Pending | -- | -- | -- |
| 02/16/2018 02/16/18 | Price Changed | $629,000 | -1.6% | $211 / Sq Ft |
| 01/17/2018 01/17/18 | Price Changed | $639,000 | -0.9% | $214 / Sq Ft |
| 11/30/2017 11/30/17 | For Sale | $645,000 | 0.0% | $216 / Sq Ft |
| 01/15/2016 01/15/16 | Rented | $2,500 | 0.0% | -- |
| 01/05/2016 01/05/16 | For Rent | $2,500 | 0.0% | -- |
| 11/13/2015 11/13/15 | Sold | $465,000 | -0.6% | $156 / Sq Ft |
| 09/17/2015 09/17/15 | For Sale | $468,000 | 0.0% | $157 / Sq Ft |
| 09/24/2014 09/24/14 | Rented | $2,499 | -7.4% | -- |
| 09/18/2014 09/18/14 | Under Contract | -- | -- | -- |
| 06/25/2014 06/25/14 | For Rent | $2,700 | +8.0% | -- |
| 06/02/2012 06/02/12 | Rented | $2,500 | -9.1% | -- |
| 05/09/2012 05/09/12 | Under Contract | -- | -- | -- |
| 03/19/2012 03/19/12 | For Rent | $2,750 | -- | -- |
Tax History Compared to Growth
Tax History
| Year | Tax Paid | Tax Assessment Tax Assessment Total Assessment is a certain percentage of the fair market value that is determined by local assessors to be the total taxable value of land and additions on the property. | Land | Improvement |
|---|---|---|---|---|
| 2025 | $5,479 | $55,039 | -- | -- |
| 2024 | $4,764 | $52,418 | -- | -- |
| 2023 | $4,764 | $74,570 | $14,910 | $59,660 |
| 2022 | $4,710 | $57,830 | $11,560 | $46,270 |
| 2021 | $4,726 | $54,000 | $10,800 | $43,200 |
| 2020 | $4,561 | $51,530 | $10,300 | $41,230 |
| 2019 | $4,568 | $46,180 | $9,230 | $36,950 |
| 2018 | $4,398 | $44,070 | $8,810 | $35,260 |
| 2017 | $4,191 | $42,830 | $8,560 | $34,270 |
| 2016 | $4,111 | $41,170 | $8,230 | $32,940 |
| 2015 | $3,763 | $40,170 | $8,030 | $32,140 |
Agents Affiliated with this Home
-
Hossain M Zadeh Behbahani
H
Seller's Agent in 2018
Hossain M Zadeh Behbahani
HomeSmart
(602) 561-6202
8 Total Sales
-
kevin murphy

Buyer's Agent in 2018
kevin murphy
HomeSmart
(602) 579-2842
16 Total Sales
-
Rick McHone

Seller's Agent in 2016
Rick McHone
Barrett Real Estate
(602) 361-9834
19 Total Sales
-
D
Seller's Agent in 2015
Del Rounds
RE/MAX
-
Michelle Lewis
M
Buyer's Agent in 2014
Michelle Lewis
West USA Realty
(602) 400-0344
-
D
Buyer's Agent in 2012
Delbert Rounds
Coldwell Banker Brothers Realty
Map
Source: Arizona Regional Multiple Listing Service (ARMLS)
MLS Number: 5336046
APN: 212-32-694
- 4338 E Hamblin Dr
- 4409 E Kirkland Rd
- 4511 E Kirkland Rd
- 4410 E Robin Ln
- 4208 E Hamblin Dr
- 4635 E Patrick Ln
- 22925 N 46th St
- 4516 E Walter Way
- 23116 N 41st St
- 23126 N 45th Place
- 22236 N 48th St
- 22232 N 48th St
- 4010 E Hamblin Dr
- 22432 N 48th St
- 22436 N 48th St
- 4535 E Navigator Ln
- 4616 E Vista Bonita Dr
- 22026 N 44th Place
- 4615 E Navigator Ln
- 4834 E Robin Ln
