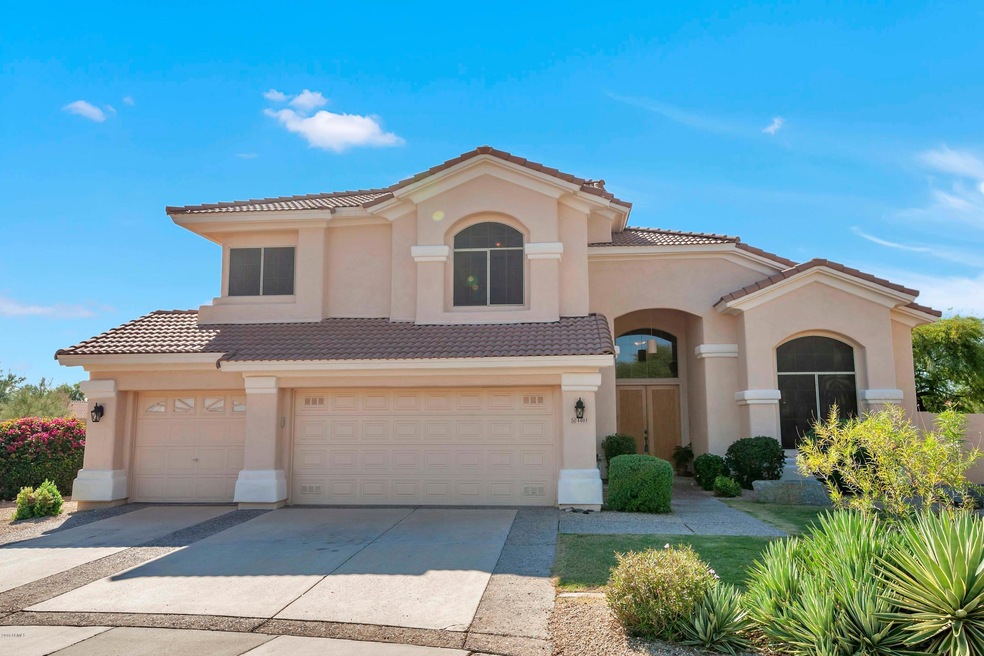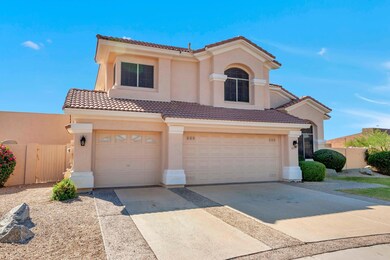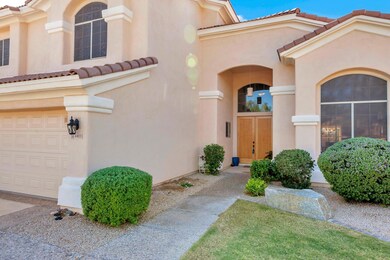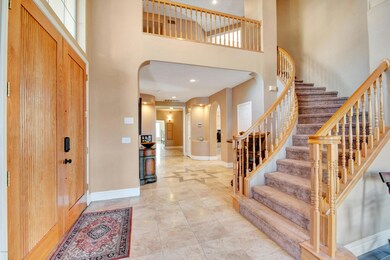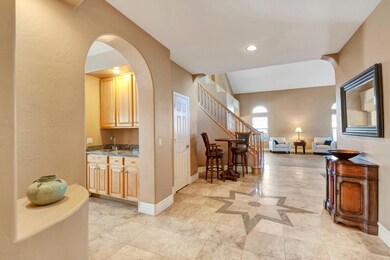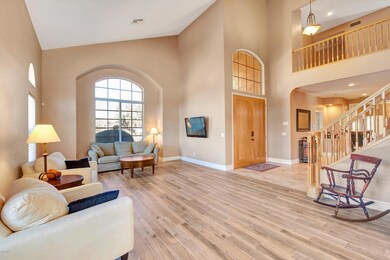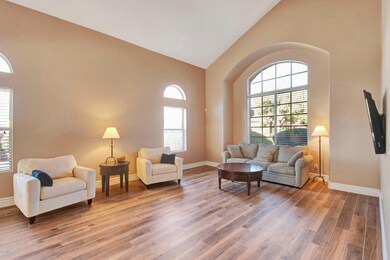
4403 E Via Montoya Dr Phoenix, AZ 85050
Desert Ridge NeighborhoodHighlights
- Private Pool
- 0.32 Acre Lot
- Fireplace in Primary Bedroom
- Desert Trails Elementary School Rated A
- Mountain View
- 2-minute walk to Cashman Park
About This Home
As of December 2018This lovely home has been updated and upgraded and ready for a new owner!!! Brand new tile flooring in living room, dining room and family room. Huge master suite with sitting area and cozy fireplace with new paint and tile work. Private baths for each bedroom. Huge family room with wet bar and beautiful kitchen with large island and bar. There is an additional master suite downstairs with a private full bath; great for guests, a teen/family game room or In-law quarters. The back yard is an oasis with a wonderful newly renovated pool, spa, extended covered patio and a built in bbq and entertaining area. The side yard is a charming place for a small garden. Very private home site on a cul-de-sac. Close to shopping and entertainment.
Last Agent to Sell the Property
Berkshire Hathaway HomeServices Arizona Properties License #SA552625000 Listed on: 10/27/2018

Co-Listed By
Berkshire Hathaway HomeServices Arizona Properties License #SA668974000
Last Buyer's Agent
Berkshire Hathaway HomeServices Arizona Properties License #BR628144000

Home Details
Home Type
- Single Family
Est. Annual Taxes
- $5,926
Year Built
- Built in 1996
Lot Details
- 0.32 Acre Lot
- Cul-De-Sac
- Desert faces the back of the property
- Block Wall Fence
- Front and Back Yard Sprinklers
- Grass Covered Lot
HOA Fees
- $31 Monthly HOA Fees
Parking
- 3 Car Garage
Home Design
- Wood Frame Construction
- Tile Roof
- Stucco
Interior Spaces
- 4,316 Sq Ft Home
- 2-Story Property
- Wet Bar
- Vaulted Ceiling
- Ceiling Fan
- Gas Fireplace
- Family Room with Fireplace
- 2 Fireplaces
- Mountain Views
Kitchen
- Eat-In Kitchen
- Electric Cooktop
- Built-In Microwave
- Kitchen Island
- Granite Countertops
Flooring
- Carpet
- Stone
- Tile
Bedrooms and Bathrooms
- 4 Bedrooms
- Fireplace in Primary Bedroom
- Primary Bathroom is a Full Bathroom
- 5 Bathrooms
- Dual Vanity Sinks in Primary Bathroom
- Hydromassage or Jetted Bathtub
- Bathtub With Separate Shower Stall
Home Security
- Security System Owned
- Intercom
Pool
- Private Pool
- Spa
Outdoor Features
- Built-In Barbecue
Schools
- Desert Trails Elementary School
- Explorer Middle School
- Pinnacle High School
Utilities
- Central Air
- Heating System Uses Natural Gas
- Water Purifier
Community Details
- Association fees include ground maintenance
- Desert Ridge Association, Phone Number (480) 551-4553
- Built by Richmond American
- Sierra Pass At Desert Ridge Subdivision
Listing and Financial Details
- Tax Lot 82
- Assessor Parcel Number 212-32-746
Ownership History
Purchase Details
Home Financials for this Owner
Home Financials are based on the most recent Mortgage that was taken out on this home.Purchase Details
Home Financials for this Owner
Home Financials are based on the most recent Mortgage that was taken out on this home.Purchase Details
Home Financials for this Owner
Home Financials are based on the most recent Mortgage that was taken out on this home.Purchase Details
Home Financials for this Owner
Home Financials are based on the most recent Mortgage that was taken out on this home.Purchase Details
Home Financials for this Owner
Home Financials are based on the most recent Mortgage that was taken out on this home.Purchase Details
Home Financials for this Owner
Home Financials are based on the most recent Mortgage that was taken out on this home.Purchase Details
Home Financials for this Owner
Home Financials are based on the most recent Mortgage that was taken out on this home.Purchase Details
Home Financials for this Owner
Home Financials are based on the most recent Mortgage that was taken out on this home.Similar Homes in the area
Home Values in the Area
Average Home Value in this Area
Purchase History
| Date | Type | Sale Price | Title Company |
|---|---|---|---|
| Interfamily Deed Transfer | -- | None Available | |
| Warranty Deed | $600,000 | Chicago Title Agency Inc | |
| Warranty Deed | $500,000 | Stewart Title & Trust Of Pho | |
| Interfamily Deed Transfer | -- | Stewart Title & Trust Of Pho | |
| Trustee Deed | $445,600 | None Available | |
| Interfamily Deed Transfer | -- | None Available | |
| Warranty Deed | $530,000 | Grand Canyon Title Agency In | |
| Warranty Deed | $365,000 | Fidelity Title |
Mortgage History
| Date | Status | Loan Amount | Loan Type |
|---|---|---|---|
| Open | $400,000 | Credit Line Revolving | |
| Closed | $400,000 | Credit Line Revolving | |
| Closed | $150,000 | Credit Line Revolving | |
| Closed | $481,700 | New Conventional | |
| Closed | $479,950 | New Conventional | |
| Closed | $480,000 | New Conventional | |
| Previous Owner | $489,553 | VA | |
| Previous Owner | $356,000 | Stand Alone Refi Refinance Of Original Loan | |
| Previous Owner | $250,000 | Credit Line Revolving | |
| Previous Owner | $1,708,100 | Unknown | |
| Previous Owner | $150,000 | Credit Line Revolving | |
| Previous Owner | $475,000 | Unknown | |
| Previous Owner | $150,000 | Credit Line Revolving | |
| Previous Owner | $114,500 | Credit Line Revolving | |
| Previous Owner | $300,000 | New Conventional | |
| Previous Owner | $292,000 | New Conventional |
Property History
| Date | Event | Price | Change | Sq Ft Price |
|---|---|---|---|---|
| 12/07/2018 12/07/18 | Sold | $600,000 | -3.1% | $139 / Sq Ft |
| 11/04/2018 11/04/18 | Pending | -- | -- | -- |
| 10/27/2018 10/27/18 | For Sale | $619,000 | +23.8% | $143 / Sq Ft |
| 05/02/2013 05/02/13 | Sold | $500,000 | -4.7% | $116 / Sq Ft |
| 03/17/2013 03/17/13 | Pending | -- | -- | -- |
| 03/05/2013 03/05/13 | For Sale | $524,900 | -- | $122 / Sq Ft |
Tax History Compared to Growth
Tax History
| Year | Tax Paid | Tax Assessment Tax Assessment Total Assessment is a certain percentage of the fair market value that is determined by local assessors to be the total taxable value of land and additions on the property. | Land | Improvement |
|---|---|---|---|---|
| 2025 | $6,554 | $71,869 | -- | -- |
| 2024 | $6,404 | $68,446 | -- | -- |
| 2023 | $6,404 | $83,410 | $16,680 | $66,730 |
| 2022 | $6,334 | $63,380 | $12,670 | $50,710 |
| 2021 | $6,354 | $59,630 | $11,920 | $47,710 |
| 2020 | $6,139 | $57,700 | $11,540 | $46,160 |
| 2019 | $6,148 | $55,530 | $11,100 | $44,430 |
| 2018 | $5,927 | $54,210 | $10,840 | $43,370 |
| 2017 | $5,656 | $53,320 | $10,660 | $42,660 |
| 2016 | $5,552 | $53,510 | $10,700 | $42,810 |
| 2015 | $5,097 | $53,330 | $10,660 | $42,670 |
Agents Affiliated with this Home
-
Patty Camp Schmid

Seller's Agent in 2018
Patty Camp Schmid
Berkshire Hathaway HomeServices Arizona Properties
(480) 889-4449
87 Total Sales
-
Sara Telleen Passov

Seller Co-Listing Agent in 2018
Sara Telleen Passov
Berkshire Hathaway HomeServices Arizona Properties
(480) 239-7394
4 Total Sales
-
Natalie Raines

Buyer's Agent in 2018
Natalie Raines
Berkshire Hathaway HomeServices Arizona Properties
(602) 309-1063
24 Total Sales
-
Martha Kimsey Fuller

Seller's Agent in 2013
Martha Kimsey Fuller
Good Oak Real Estate
(480) 854-2400
104 Total Sales
-
N
Buyer's Agent in 2013
Non-MLS Agent
Non-MLS Office
Map
Source: Arizona Regional Multiple Listing Service (ARMLS)
MLS Number: 5839391
APN: 212-32-746
- 4410 E Robin Ln
- 4409 E Kirkland Rd
- 4511 E Kirkland Rd
- 22026 N 44th Place
- 4338 E Hamblin Dr
- 4605 E Swilling Rd
- 4010 E Hamblin Dr
- 4632 E Melinda Ln
- 4704 E Melinda Ln
- 22232 N 48th St
- 22236 N 48th St
- 4635 E Patrick Ln
- 21665 N 47th Place
- 4350 E Gatewood Dr
- 3982 E Sandpiper Dr
- 22317 N 39th Run
- 23116 N 41st St
- 4834 E Robin Ln
- 4350 E Abraham Ln
- 21640 N 48th St
