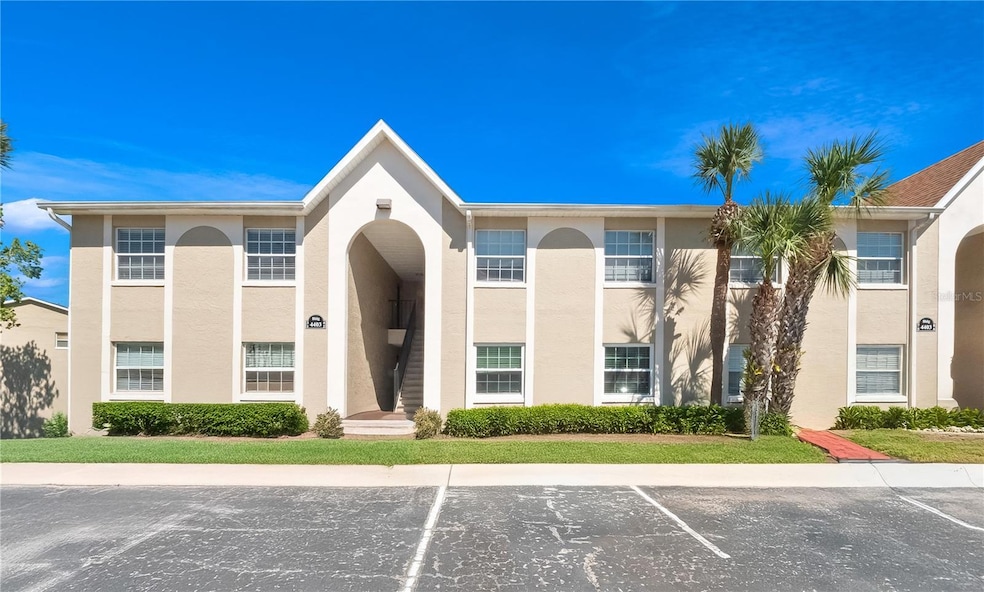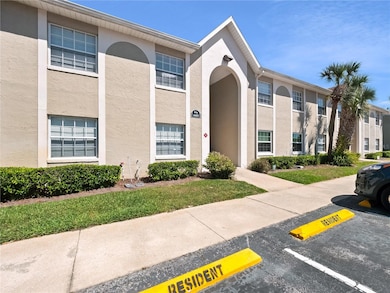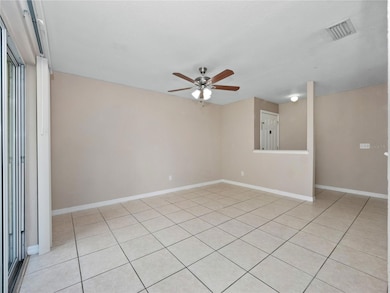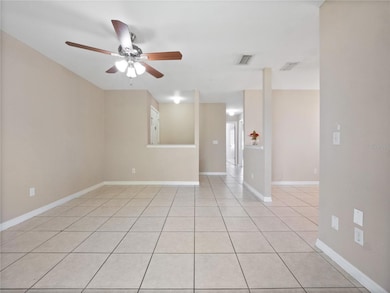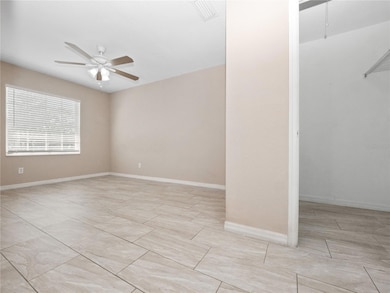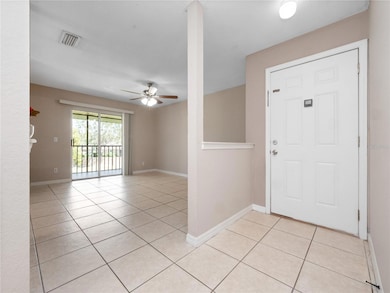4403 Hector Ct Unit 3 Orlando, FL 32822
South Semoran NeighborhoodEstimated payment $1,548/month
Highlights
- Gated Community
- Community Pool
- Living Room
- Clubhouse
- Balcony
- Community Playground
About This Home
Welcome to The Reserve at Pershing Oaks, a charming gated community where comfort meets convenience. This beautifully updated 2-bedroom, 2-bathroom condo offers 876 square feet of stylish living space, featuring renovated bathrooms, ceramic tile flooring throughout (no carpets!), fresh interior paint, and a brand-new water heater. Enjoy the bright and airy screened-in balcony, perfect for unwinding on sunny Florida afternoons. The kitchen comes fully equipped with appliances, and the washer and dryer are included for your convenience. Thoughtful touches like updated light fixtures and ceiling fans add to the move-in ready appeal. Residents of The Reserve at Pershing Oaks enjoy access to resort style amenities, including a swimming pool, gazebo, and basketball court, all within a tranquil, well-maintained setting. This home blends urban access with a suburban feel. It is strategically located just minutes from Lake Nona, Orlando International Airport, major highways, shopping, and dining venues. Whether you're commuting or hosting guests, you'll love the easy access to world-famous attractions, with Universal Studios and Walt Disney World both just a short drive away. Don’t miss your opportunity to own this inviting and affordable piece of Orlando living. Schedule your private showing today!
Listing Agent
FIGLOFT INC Brokerage Phone: 407-443-3833 License #3300840 Listed on: 11/21/2025

Property Details
Home Type
- Condominium
Est. Annual Taxes
- $2,059
Year Built
- Built in 1987
HOA Fees
- $375 Monthly HOA Fees
Home Design
- Entry on the 2nd floor
- Slab Foundation
- Shingle Roof
- Concrete Siding
- Block Exterior
- Stucco
Interior Spaces
- 876 Sq Ft Home
- 2-Story Property
- Ceiling Fan
- Sliding Doors
- Living Room
Kitchen
- Range
- Microwave
Flooring
- Concrete
- Ceramic Tile
Bedrooms and Bathrooms
- 2 Bedrooms
- 2 Full Bathrooms
Laundry
- Laundry closet
- Dryer
- Washer
Outdoor Features
- Balcony
- Exterior Lighting
- Outdoor Grill
- Private Mailbox
Utilities
- Central Heating and Cooling System
- Thermostat
- Electric Water Heater
- Phone Available
- Cable TV Available
Additional Features
- Reclaimed Water Irrigation System
- West Facing Home
Listing and Financial Details
- Visit Down Payment Resource Website
- Legal Lot and Block 3 / 3
- Assessor Parcel Number 10-23-30-7361-03-003
Community Details
Overview
- Association fees include common area taxes, pool, escrow reserves fund, maintenance structure, ground maintenance, recreational facilities
- Dwight Ortiz Association, Phone Number (407) 645-4945
- Perhing Oaks Subdivision
- The community has rules related to deed restrictions
Amenities
- Clubhouse
- Community Mailbox
Recreation
- Community Playground
- Community Pool
Pet Policy
- Pets up to 35 lbs
Security
- Gated Community
Map
Home Values in the Area
Average Home Value in this Area
Tax History
| Year | Tax Paid | Tax Assessment Tax Assessment Total Assessment is a certain percentage of the fair market value that is determined by local assessors to be the total taxable value of land and additions on the property. | Land | Improvement |
|---|---|---|---|---|
| 2025 | $1,974 | $112,752 | -- | -- |
| 2024 | $1,693 | $102,502 | -- | -- |
| 2023 | $1,693 | $144,500 | $28,900 | $115,600 |
| 2022 | $1,405 | $109,500 | $21,900 | $87,600 |
| 2021 | $1,255 | $92,000 | $18,400 | $73,600 |
| 2020 | $1,161 | $92,000 | $18,400 | $73,600 |
| 2019 | $1,056 | $74,500 | $14,900 | $59,600 |
| 2018 | $863 | $52,600 | $10,520 | $42,080 |
| 2017 | $835 | $52,600 | $10,520 | $42,080 |
| 2016 | $746 | $44,000 | $8,800 | $35,200 |
| 2015 | $730 | $42,000 | $8,400 | $33,600 |
| 2014 | $631 | $38,500 | $7,700 | $30,800 |
Property History
| Date | Event | Price | List to Sale | Price per Sq Ft |
|---|---|---|---|---|
| 11/21/2025 11/21/25 | For Sale | $190,000 | -- | $217 / Sq Ft |
Purchase History
| Date | Type | Sale Price | Title Company |
|---|---|---|---|
| Warranty Deed | $24,000 | Attorney | |
| Warranty Deed | $128,900 | Vic Fidelity Title Corp |
Mortgage History
| Date | Status | Loan Amount | Loan Type |
|---|---|---|---|
| Previous Owner | $109,565 | Fannie Mae Freddie Mac |
Source: Stellar MLS
MLS Number: O6362440
APN: 10-2330-7361-03-003
- 4402 Hector Ct Unit 2
- 3772 Ventura Cove Dr
- 3900 Southpointe Dr Unit 127
- 3017 Jon Ct
- 3960 Southpointe Dr Unit 520
- 3960 Southpointe Dr Unit 515
- 6250 Pershing Ave
- 2726 Ranch House Rd Unit 89
- 2721 Appaloosa Rd
- 2749 Ranch House Rd Unit 205
- 3944 Atrium Dr Unit 4
- 3916 Atrium Dr Unit 4
- 3908 Atrium Dr Unit L5
- 3998 Atrium Dr Unit U-1
- 3609 Idle Hour Dr
- 3832 Southpointe Dr Unit L3
- 3660 Southpointe Dr Unit L1
- 3854 Southpointe Dr Unit 1
- 3817 Atrium Dr Unit L4
- 3593 Ventura Club Cir
- 3900 Southpointe Dr Unit 104
- 4047 Atrium Dr Unit U-7
- 3959 Atrium Dr Unit 3959
- 4004 Atrium Dr
- 4004 Atrium Dr Unit 4
- 3944 Atrium Dr Unit 4
- 3841 Atrium Dr Unit ID1271266P
- 3927 Atrium Dr Unit 3
- 3585 Ventura Club Cir
- 3883 Atrium Dr Unit 3
- 3883 Atrium Dr Unit 102
- 6928 Salinas Dr
- 3699 Atrium Dr Unit 2
- 6140 Burnside Cir Unit D204
- 3469 Flossmoor Ave Unit 102
- 5975 Lake Pointe Village Cir
- 5902 Lake Pointe Village Cir
- 4261 Pershing Pointe Place Unit 2
- 6084 Willowpointe Cir Unit ID1264144P
- 6062 Willowpointe Cir Unit I203
