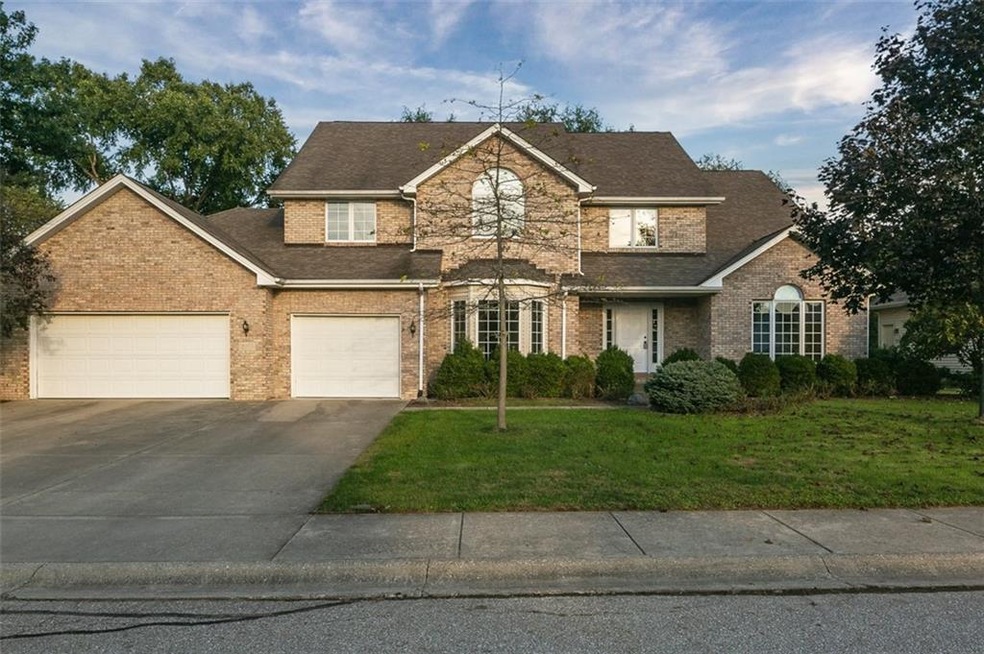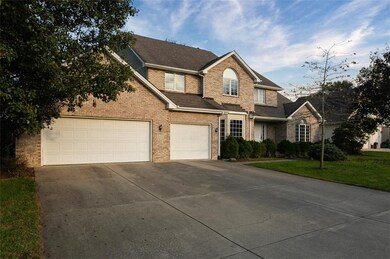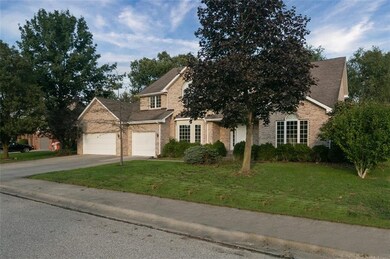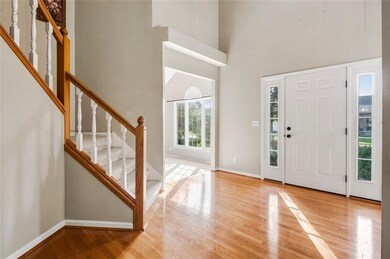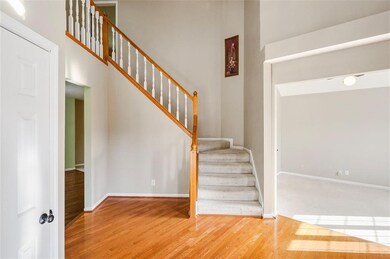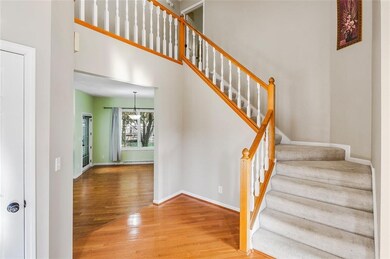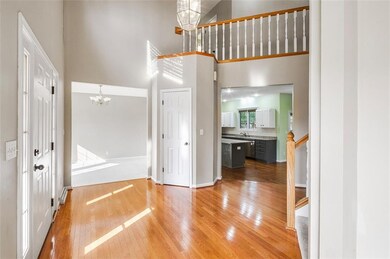
4403 Kestrel Ct Columbus, IN 47203
About This Home
As of December 2021YOU’LL ENJOY THIS BEAUTIFUL HOME LOCATED NEAR AWARD WINNING PARKSIDE ELEMENTARY SCHOOL, FREEDOM PLAYGROUND & WALKING TRAILS! *INVITING 2 STORY FOYER WITH OPEN STAIRWAY *FORMAL LIVING ROOM & DINING ROOM *OPEN KITCHEN FEATURES SOLID SURFACE COUNTERS,LARGE ISLAND WITH BREAKFAST BAR, S.S. APPLIANCES,WALK-IN PANTRY & SUNNY BREAKFAST AREA *FAMILY ROOM WITH FIREPLACE *SPACIOUS MASTER BEDROOM WITH WALK-IN CLOSET AND MASTER BATHROOM WITH WHIRLPOOL TUB & SEPARATE SHOWER *LOWER LEVEL OFFERS MASSIVE REC/PLAYROOM, EXERCISE ROOM & LARGE MECHANICAL ROOM *QUALITY FEATURES INCLUDE DUAL ZONE HVAC, ENERGY EFFICIENT THERMOPANE WINDOWS & COPPER SUPPLY LINES *HUGE 908 S.F. 3 CAR GARAGE WITH WORKSHOP AREA *BACK YARD OFFERS PATIO WITH BBQ ISLAND AND GREAT PLAYSET!
Last Agent to Sell the Property
RE/MAX Real Estate Prof License #RB14000427 Listed on: 10/06/2021

Home Details
Home Type
- Single Family
Est. Annual Taxes
- $3,906
Year Built
- 1997
Parking
- Attached Garage
Utilities
- Heating System Uses Gas
- Gas Water Heater
Ownership History
Purchase Details
Home Financials for this Owner
Home Financials are based on the most recent Mortgage that was taken out on this home.Purchase Details
Purchase Details
Home Financials for this Owner
Home Financials are based on the most recent Mortgage that was taken out on this home.Similar Homes in Columbus, IN
Home Values in the Area
Average Home Value in this Area
Purchase History
| Date | Type | Sale Price | Title Company |
|---|---|---|---|
| Warranty Deed | $420,500 | None Available | |
| Warranty Deed | -- | -- | |
| Deed | $345,900 | Lawyers Title |
Property History
| Date | Event | Price | Change | Sq Ft Price |
|---|---|---|---|---|
| 12/07/2021 12/07/21 | Sold | $420,500 | -1.0% | $107 / Sq Ft |
| 11/03/2021 11/03/21 | Pending | -- | -- | -- |
| 10/06/2021 10/06/21 | For Sale | $424,900 | +22.8% | $108 / Sq Ft |
| 06/11/2012 06/11/12 | Sold | $345,900 | 0.0% | $128 / Sq Ft |
| 05/08/2012 05/08/12 | Pending | -- | -- | -- |
| 11/29/2011 11/29/11 | For Sale | $345,900 | -- | $128 / Sq Ft |
Tax History Compared to Growth
Tax History
| Year | Tax Paid | Tax Assessment Tax Assessment Total Assessment is a certain percentage of the fair market value that is determined by local assessors to be the total taxable value of land and additions on the property. | Land | Improvement |
|---|---|---|---|---|
| 2024 | $5,127 | $450,200 | $71,000 | $379,200 |
| 2023 | $4,827 | $422,000 | $71,000 | $351,000 |
| 2022 | $4,711 | $409,500 | $71,000 | $338,500 |
| 2021 | $3,913 | $338,000 | $57,000 | $281,000 |
| 2020 | $3,905 | $338,000 | $57,000 | $281,000 |
| 2019 | $3,628 | $338,000 | $57,000 | $281,000 |
| 2018 | $4,670 | $332,900 | $57,000 | $275,900 |
| 2017 | $3,731 | $339,700 | $43,500 | $296,200 |
| 2016 | $3,728 | $338,200 | $43,500 | $294,700 |
| 2014 | $3,801 | $334,900 | $38,500 | $296,400 |
Agents Affiliated with this Home
-
Jeff Hilycord

Seller's Agent in 2021
Jeff Hilycord
RE/MAX Real Estate Prof
(812) 350-2366
280 Total Sales
-
Joy Hilycord
J
Seller Co-Listing Agent in 2021
Joy Hilycord
RE/MAX Real Estate Prof
100 Total Sales
-
Kathy Boyce

Buyer's Agent in 2021
Kathy Boyce
RE/MAX Real Estate Prof
(812) 371-7558
62 Total Sales
-
Michael Boyce

Buyer Co-Listing Agent in 2021
Michael Boyce
RE/MAX Real Estate Prof
2 Total Sales
-
Carrie Abfall

Seller's Agent in 2012
Carrie Abfall
RE/MAX Real Estate Prof
(812) 390-8440
146 Total Sales
-
Scott Lynch

Buyer's Agent in 2012
Scott Lynch
F.C. Tucker Scott Lynch Group
(812) 701-0081
358 Total Sales
Map
Source: MIBOR Broker Listing Cooperative®
MLS Number: 21817535
APN: 03-95-01-410-001.440-005
- 650 North St
- 4232 Bunting Ln
- 0 River Rd
- 4146 Roselawn Ave
- 4120 Ridgeway Ave
- 933 Hummingbird Ln
- 3705 River Rd
- 3695 Woodfield Place
- 961 Parkside Dr
- 1707 Rocky Ford Rd
- 3414 Rost Dr
- 3748 Pawnee Trail
- 3389 Grant Ct
- 1936 Broadmoor Ln
- 3221 Washington St
- 4640 Autumn Ridge Dr
- 3165 Sycamore Dr
- 3113 Westenedge Dr
- 4617 Autumn Ridge Dr
- 4641 Autumn Ridge Dr
