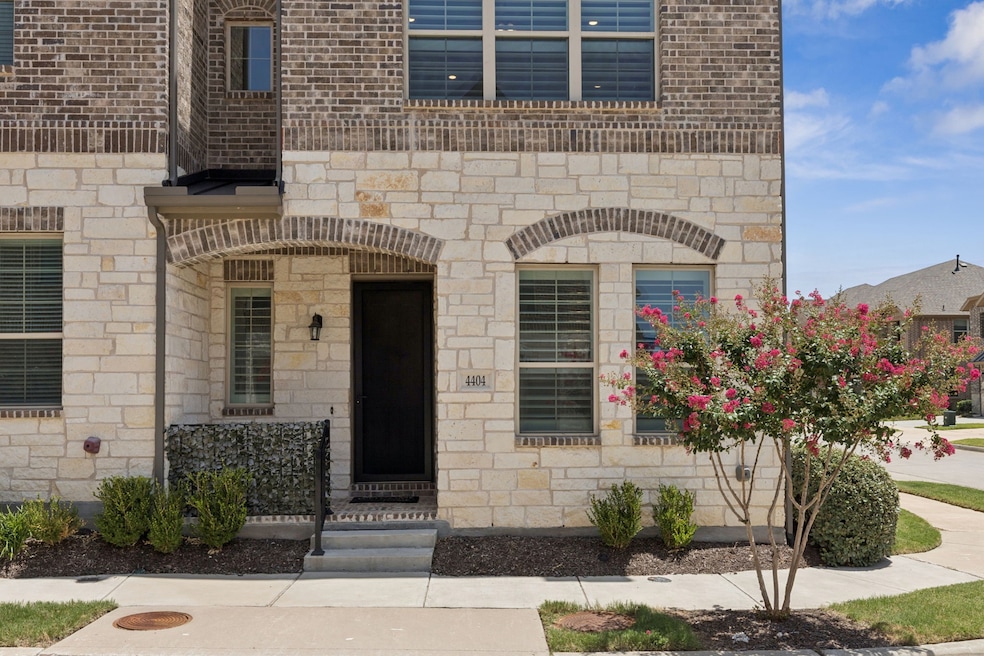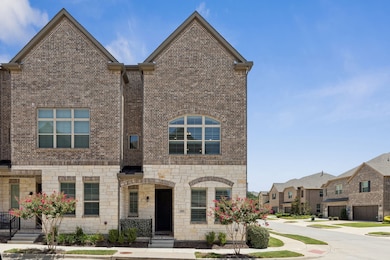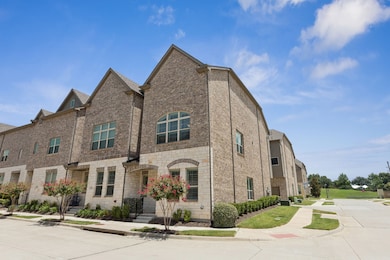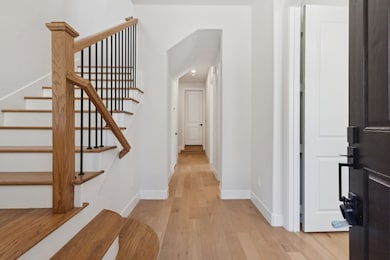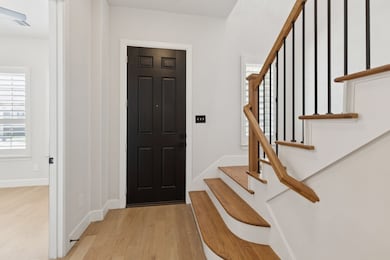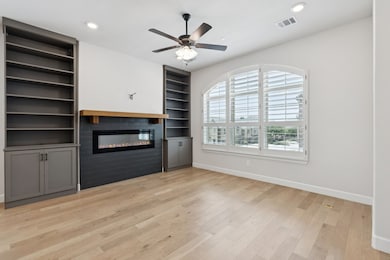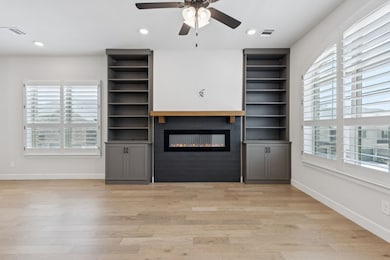
4404 Grady Ln Carrollton, TX 75010
Meadow Ridge/Harvest Run NeighborhoodEstimated payment $3,315/month
Highlights
- Hot Property
- Open Floorplan
- 2 Car Attached Garage
- Indian Creek Elementary School Rated A-
- Community Pool
- Built-In Features
About This Home
Welcome to this beautifully designed 4-bedroom, 3-bath home located in a quiet, well-maintained community in Carrollton. With a modern, open-concept layout and thoughtful upgrades throughout, this home offers the perfect blend of comfort, functionality, and style. The bright, open kitchen features quartz countertops, subway tile backsplash, gas range, stainless steel appliances, and a large island with bar seating, perfect for entertaining. The kitchen flows into the spacious dining area and living room, where large windows with plantation shutters bring in natural light. Built-in shelves and a sleek electric fireplace add warmth and character to the living space. The primary suite is a peaceful retreat with a spa-inspired ensuite bathroom, complete with a frameless glass shower, patterned tile flooring, and matte black finishes. Three additional bedrooms offer flexible space for guests, a home office, or growing families. The third full bath provides added convenience and privacy for guests or roommates. Additional highlights include luxury vinyl plank floors, updated light fixtures, neutral paint tones, and abundant storage. Enjoy a low-maintenance lifestyle with access to nearby shops, dining, parks, and top-rated schools. Located in the Shops at Prestonwood, residents enjoy access to top-tier amenities including a resort-style pool, clubhouse, fitness center, greenbelt walking trails, and convenient walkability to restaurants, cafes, and shopping options. This home combines modern finishes with a practical layout, all in a prime location. Move-in ready and perfect for a variety of living situations. Don’t miss your chance to make this beautiful home yours!
Listing Agent
Regal, REALTORS Brokerage Phone: 972-771-6970 License #0660595 Listed on: 07/18/2025

Property Details
Home Type
- Condominium
Est. Annual Taxes
- $8,198
Year Built
- Built in 2021
HOA Fees
- $278 Monthly HOA Fees
Parking
- 2 Car Attached Garage
- Garage Door Opener
Home Design
- Slab Foundation
- Shingle Roof
- Composition Roof
Interior Spaces
- 1,761 Sq Ft Home
- 2-Story Property
- Open Floorplan
- Built-In Features
- Electric Fireplace
Kitchen
- Electric Oven
- Electric Cooktop
- Microwave
- Dishwasher
- Kitchen Island
Flooring
- Tile
- Luxury Vinyl Plank Tile
Bedrooms and Bathrooms
- 3 Bedrooms
- Walk-In Closet
- 3 Full Bathrooms
- Double Vanity
Schools
- Indian Creek Elementary School
- Hebron High School
Utilities
- Central Heating and Cooling System
- Cable TV Available
Listing and Financial Details
- Assessor Parcel Number R726596
Community Details
Overview
- Association fees include management, ground maintenance, sewer, trash, water
- Legacy Southwest Property Management Association
- The Shops At Preston Subdivision
Recreation
- Community Pool
Map
Home Values in the Area
Average Home Value in this Area
Tax History
| Year | Tax Paid | Tax Assessment Tax Assessment Total Assessment is a certain percentage of the fair market value that is determined by local assessors to be the total taxable value of land and additions on the property. | Land | Improvement |
|---|---|---|---|---|
| 2024 | $8,198 | $444,456 | $98,560 | $345,896 |
| 2023 | $8,198 | $437,618 | $98,560 | $339,058 |
| 2022 | $3,632 | $180,100 | $98,560 | $81,540 |
| 2021 | $782 | $36,221 | $36,221 | $0 |
| 2020 | $975 | $45,276 | $45,276 | $0 |
| 2019 | $807 | $36,221 | $36,221 | $0 |
| 2018 | $813 | $36,221 | $36,221 | $0 |
Property History
| Date | Event | Price | Change | Sq Ft Price |
|---|---|---|---|---|
| 07/18/2025 07/18/25 | For Sale | $425,000 | -- | $241 / Sq Ft |
Purchase History
| Date | Type | Sale Price | Title Company |
|---|---|---|---|
| Special Warranty Deed | -- | First American Title |
Mortgage History
| Date | Status | Loan Amount | Loan Type |
|---|---|---|---|
| Open | $427,973 | VA |
Similar Homes in the area
Source: North Texas Real Estate Information Systems (NTREIS)
MLS Number: 21002984
APN: R726596
- 4413 Murphy Ln
- 2812 Cedar Elm Dr
- 4220 Colton Dr
- 2713 Troutt Dr
- 4420 Dexter Ln
- 2937 Sheridan Dr
- 4244 Riverview Dr
- 4233 Haskell Dr
- 2609 Green Oak Dr
- 2621 Elmbrook Dr
- 2625 Creekway Dr
- 2620 Creekway Dr
- 2504 Prestonwood Dr
- 2505 Links Dr
- 2601 Marsh Ln Unit 301
- 2601 Marsh Ln Unit 341
- 2601 Marsh Ln Unit 84
- 2601 Marsh Ln Unit 124
- 6637 Oakmont Ct
- 6716 Sandtrap Ct
- 2761 Troutt Dr
- 4252 Mingo Dr
- 2729 Troutt Dr
- 4352 Mesa Dr
- 4141 Midway Rd
- 4658 Rhett Ln Unit H
- 6601 W Plano Pkwy
- 2304 Greenview Dr
- 2920 Prestonwood Dr
- 2801 Greenhill Dr
- 4216 Sloane St
- 3017 Crooked Stick Dr
- 2328 Mare Rd
- 7033 Eagle Vail Dr
- 4013 Ridgecrest Trail
- 4836 Tahoe Trail
- 7225 Rembrandt Dr
- 4837 Telluride Ln
- 4213 Harvest Hill Rd
- 4231 Crestedge Ln
