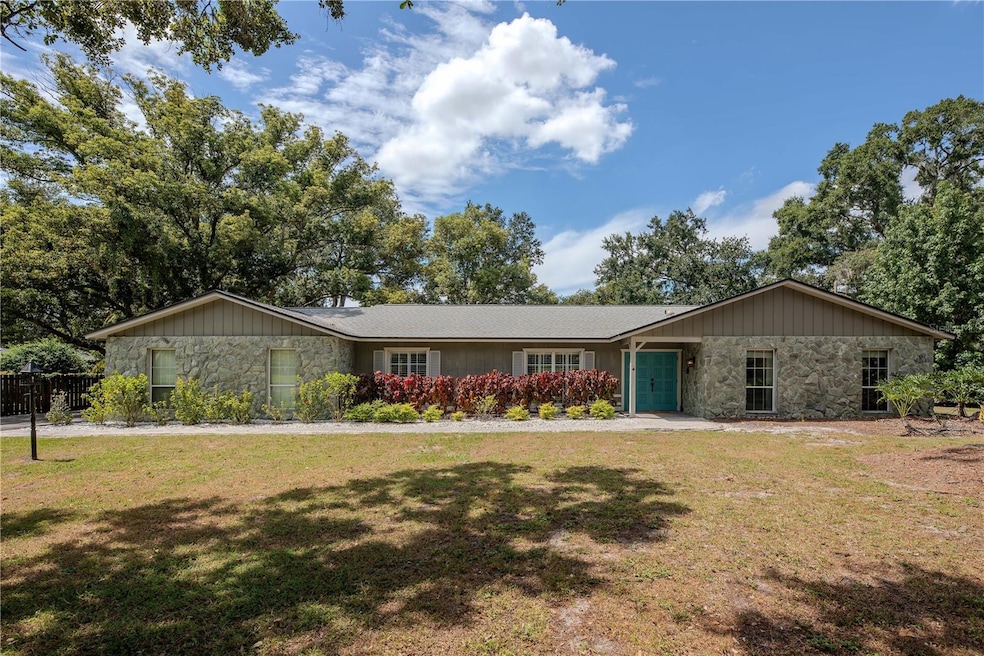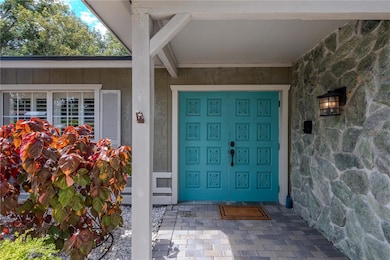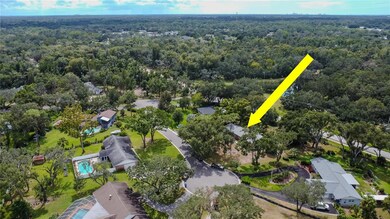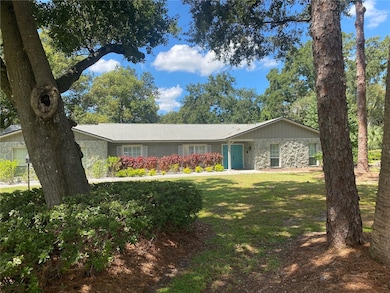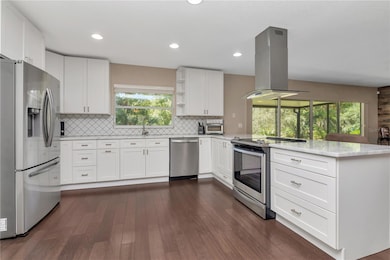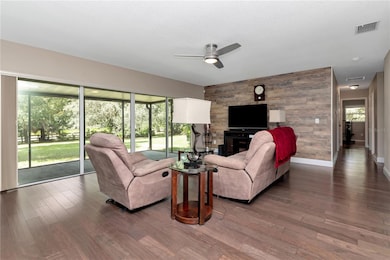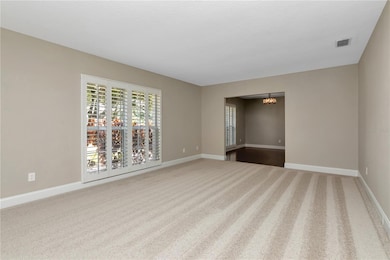4404 Hickory Branch Ct Brandon, FL 33511
Estimated payment $2,660/month
Highlights
- Horses Allowed in Community
- Oak Trees
- 0.65 Acre Lot
- Cimino Elementary School Rated A-
- View of Trees or Woods
- Ranch Style House
About This Home
One or more photo(s) has been virtually staged. A rare blend of privacy, space, and timeless upgrades—welcome to 4404 Hickory Branch Ct, located in the highly desirable Hickory Creek community of Brandon. Set on an exceptional 0.65-acre cul-de-sac lot with mature landscaping and no CDD, this executive-style home delivers the comfort, character, and convenience buyers have been searching for. Inside, you're greeted by a bright and inviting layout with over 2,050 sq ft, featuring both formal and casual living spaces that flow seamlessly for everyday living and entertaining. The remodeled kitchen shines with white soft-close cabinetry, granite countertops, stainless-steel appliances, tile backsplash, tall uppers, and recessed lighting, opening easily to the dining and family room. The spacious family room includes luxury vinyl plank flooring, a custom accent wall, and four sliding glass doors that lead to the screened lanai and expansive backyard—creating true indoor-outdoor living. The private primary suite feels like a retreat with floor-length windows, a cedar-look walk-in closet, and a beautifully remodeled en-suite bath offering quartz countertops, an upgraded walk-in shower, and modern fixtures. Three additional bedrooms feature LVP flooring, updated lighting, and plenty of natural light. A fully remodeled guest bath includes a wood-look vanity, quartz counters, and tile-to-ceiling finishes. Additional updates include 51⁄4-inch baseboards, plantation shutters, refreshed fixtures, and a spacious laundry room with washer/dryer, dual closets, and garage access. Major systems provide peace of mind with a new roof (2019), HVAC (2018), water heater (2019), and upgraded electric panel (2019). Outside, enjoy the Florida lifestyle with a large screened lanai and an incredibly private yard—perfect for adding a pool, garden, or outdoor entertainment space. Hickory Creek is one of Brandon’s most sought-after neighborhoods, known for its quiet tree-lined streets, executive-style homes on oversized lots, and low HOA fees with no CDD. Conveniently located near shopping, dining, parks, golf, top-rated schools, and key commuter routes. Homes with this combination of land, updates, and location rarely come available. Schedule your private showing today.
Listing Agent
COLDWELL BANKER REALTY Brokerage Phone: 813-685-7755 License #3447101 Listed on: 09/26/2025

Home Details
Home Type
- Single Family
Est. Annual Taxes
- $3,016
Year Built
- Built in 1973
Lot Details
- 0.65 Acre Lot
- Cul-De-Sac
- East Facing Home
- Mature Landscaping
- Oversized Lot
- Level Lot
- Cleared Lot
- Oak Trees
- Property is zoned ASC-1
HOA Fees
- $50 Monthly HOA Fees
Parking
- 2 Car Attached Garage
Home Design
- Ranch Style House
- Slab Foundation
- Shingle Roof
- Wood Siding
- Block Exterior
- Stucco
Interior Spaces
- 2,058 Sq Ft Home
- High Ceiling
- Ceiling Fan
- Recessed Lighting
- Plantation Shutters
- Sliding Doors
- Family Room Off Kitchen
- Separate Formal Living Room
- Formal Dining Room
- Inside Utility
- Views of Woods
- Fire and Smoke Detector
Kitchen
- Range
- Dishwasher
- Stone Countertops
- Disposal
Flooring
- Carpet
- Laminate
- Ceramic Tile
- Luxury Vinyl Tile
Bedrooms and Bathrooms
- 4 Bedrooms
- En-Suite Bathroom
- Walk-In Closet
- 2 Full Bathrooms
- Shower Only
Laundry
- Laundry Room
- Dryer
- Washer
Outdoor Features
- Enclosed Patio or Porch
- Private Mailbox
Schools
- Cimino Elementary School
- Burns Middle School
- Bloomingdale High School
Utilities
- Central Heating and Cooling System
- Thermostat
- Electric Water Heater
- 1 Septic Tank
- High Speed Internet
Listing and Financial Details
- Visit Down Payment Resource Website
- Legal Lot and Block 2 / 1
- Assessor Parcel Number U-14-30-20-2QM-000001-00002.0
Community Details
Overview
- Association fees include management
- Michelle Egeria Association, Phone Number (813) 846-3480
- Hickory Creek Subdivision
- The community has rules related to allowable golf cart usage in the community
Recreation
- Horses Allowed in Community
Map
Home Values in the Area
Average Home Value in this Area
Tax History
| Year | Tax Paid | Tax Assessment Tax Assessment Total Assessment is a certain percentage of the fair market value that is determined by local assessors to be the total taxable value of land and additions on the property. | Land | Improvement |
|---|---|---|---|---|
| 2024 | $3,016 | $188,626 | -- | -- |
| 2023 | $2,887 | $183,132 | $0 | $0 |
| 2022 | $2,800 | $177,798 | $0 | $0 |
| 2021 | $2,762 | $172,619 | $0 | $0 |
| 2020 | $2,675 | $170,236 | $0 | $0 |
| 2019 | $2,536 | $164,189 | $0 | $0 |
| 2018 | $4,237 | $214,013 | $0 | $0 |
| 2017 | $2,812 | $200,234 | $0 | $0 |
| 2016 | $2,649 | $166,212 | $0 | $0 |
| 2015 | $2,553 | $157,468 | $0 | $0 |
| 2014 | $2,370 | $149,400 | $0 | $0 |
| 2013 | -- | $155,072 | $0 | $0 |
Property History
| Date | Event | Price | List to Sale | Price per Sq Ft | Prior Sale |
|---|---|---|---|---|---|
| 11/25/2025 11/25/25 | Price Changed | $449,900 | 0.0% | $219 / Sq Ft | |
| 10/29/2025 10/29/25 | Price Changed | $450,000 | -10.0% | $219 / Sq Ft | |
| 09/26/2025 09/26/25 | For Sale | $500,000 | -2.9% | $243 / Sq Ft | |
| 07/24/2024 07/24/24 | Sold | $515,000 | -1.9% | $250 / Sq Ft | View Prior Sale |
| 06/12/2024 06/12/24 | Pending | -- | -- | -- | |
| 06/03/2024 06/03/24 | Price Changed | $524,900 | -3.7% | $255 / Sq Ft | |
| 05/18/2024 05/18/24 | Price Changed | $545,000 | +900.0% | $265 / Sq Ft | |
| 05/18/2024 05/18/24 | Price Changed | $54,500 | -90.0% | $26 / Sq Ft | |
| 05/18/2024 05/18/24 | For Sale | $547,500 | -- | $266 / Sq Ft |
Purchase History
| Date | Type | Sale Price | Title Company |
|---|---|---|---|
| Warranty Deed | $515,000 | None Listed On Document | |
| Deed | -- | None Listed On Document | |
| Quit Claim Deed | -- | None Listed On Document | |
| Interfamily Deed Transfer | -- | Attorney | |
| Warranty Deed | $300,000 | Hillsborough Title Inxc | |
| Warranty Deed | $205,000 | Hillsborough Title Inc |
Mortgage History
| Date | Status | Loan Amount | Loan Type |
|---|---|---|---|
| Open | $412,000 | New Conventional |
Source: Stellar MLS
MLS Number: TB8430108
APN: U-14-30-20-2QM-000001-00002.0
- 155 Sabal Breeze Ct
- 116 Currys Landing Trail
- 4623 John Moore Rd
- 8304 Revels Rd
- 291 Mossy River Ct
- 4641 John Moore Rd
- 121 Butler Rd
- 4701 Rambling River Rd
- 4706 Rambling River Rd
- 4710 Rambling River Rd
- 4509 Hickory Creek Ln
- 4872 Rambling River Rd
- 513 Sandy Creek Dr
- 0 Revels Rd
- 4009 Forecast Dr
- 4868 Rambling River Rd
- 4705 Fernstone Ct
- 3908 Rosedale Dr
- 4808 Rambling River Rd
- 117 Camelot Ridge Dr
- 603 Ephrata Dr
- 519 Sweetleaf Dr
- 126 Bessemer Cir
- 632 Ephrata Dr
- 9405 Sayre St
- 3816 Vignoble Ln
- 3809 Pinedale St
- 753 Isleton Dr
- 12032 Timberhill Dr
- 703 Redondo Dr
- 11906 Timberhill Dr
- 3910 Briarlake Dr
- 1010 Emerald Creek Dr
- 3404 Magenta Way
- 804 Greenbriar Dr
- 1214 Bloom Hill Ave
- 3141 Bloomingdale Villas Ct
- 1204 Letona Ln
- 3144 Bloomingdale Villas Ct
- 3385 Creekridge Rd
