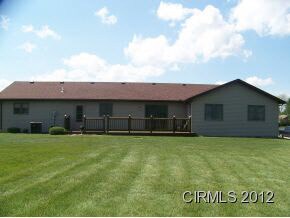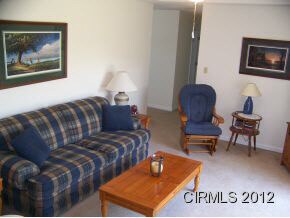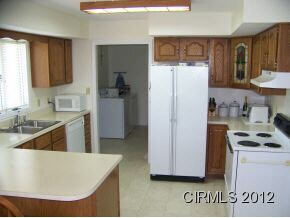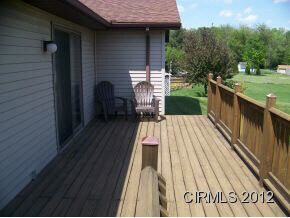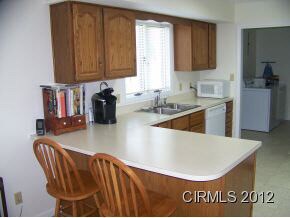
4404 N Minto Dr Marion, IN 46952
Shady Hills NeighborhoodHighlights
- Ranch Style House
- Workshop
- Bar
- Covered patio or porch
- 2 Car Attached Garage
- Forced Air Heating and Cooling System
About This Home
As of July 2015Move in Ready! Maintenance free ranch, 3 bedroom, 2 bath, master has private suite, lots of closets, spacious living room, formal dining room, kitchen with breakfast bar and all appliances, 2 car garage with additional 12x9 workshop and pull down attic storage, beautiful deck for your enjoyment.
Home Details
Home Type
- Single Family
Est. Annual Taxes
- $446
Year Built
- Built in 1992
Lot Details
- 0.47 Acre Lot
- Lot Dimensions are 100x205
Parking
- 2 Car Attached Garage
- Garage Door Opener
Home Design
- Ranch Style House
- Brick Exterior Construction
- Vinyl Construction Material
Interior Spaces
- 1,876 Sq Ft Home
- Bar
- Ceiling Fan
- Workshop
- Crawl Space
- Disposal
- Electric Dryer Hookup
Flooring
- Carpet
- Laminate
Bedrooms and Bathrooms
- 3 Bedrooms
- 2 Full Bathrooms
Outdoor Features
- Covered patio or porch
- Outbuilding
Utilities
- Forced Air Heating and Cooling System
- Well
- Septic System
- Multiple Phone Lines
Community Details
- White Ridge / Whiteridge Subdivision
Listing and Financial Details
- Assessor Parcel Number 27-03-24-102-019.000-021
Ownership History
Purchase Details
Purchase Details
Home Financials for this Owner
Home Financials are based on the most recent Mortgage that was taken out on this home.Purchase Details
Home Financials for this Owner
Home Financials are based on the most recent Mortgage that was taken out on this home.Purchase Details
Purchase Details
Map
Home Values in the Area
Average Home Value in this Area
Purchase History
| Date | Type | Sale Price | Title Company |
|---|---|---|---|
| Deed | -- | None Available | |
| Warranty Deed | -- | None Available | |
| Deed | $135,000 | -- | |
| Interfamily Deed Transfer | -- | None Available | |
| Deed | $126,000 | -- |
Mortgage History
| Date | Status | Loan Amount | Loan Type |
|---|---|---|---|
| Previous Owner | $98,000 | New Conventional | |
| Previous Owner | $70,000 | Credit Line Revolving |
Property History
| Date | Event | Price | Change | Sq Ft Price |
|---|---|---|---|---|
| 07/21/2015 07/21/15 | Sold | $143,000 | -2.7% | $76 / Sq Ft |
| 06/03/2015 06/03/15 | Pending | -- | -- | -- |
| 05/15/2015 05/15/15 | For Sale | $146,900 | +8.8% | $78 / Sq Ft |
| 08/23/2012 08/23/12 | Sold | $135,000 | -6.8% | $72 / Sq Ft |
| 07/24/2012 07/24/12 | Pending | -- | -- | -- |
| 05/02/2012 05/02/12 | For Sale | $144,900 | -- | $77 / Sq Ft |
Tax History
| Year | Tax Paid | Tax Assessment Tax Assessment Total Assessment is a certain percentage of the fair market value that is determined by local assessors to be the total taxable value of land and additions on the property. | Land | Improvement |
|---|---|---|---|---|
| 2024 | $366 | $190,200 | $19,400 | $170,800 |
| 2023 | $358 | $169,800 | $19,400 | $150,400 |
| 2022 | $351 | $149,900 | $19,400 | $130,500 |
| 2021 | $345 | $138,500 | $19,400 | $119,100 |
| 2020 | $320 | $137,500 | $19,400 | $118,100 |
| 2019 | $331 | $130,200 | $19,400 | $110,800 |
| 2018 | $325 | $127,000 | $19,400 | $107,600 |
| 2017 | $318 | $128,300 | $19,400 | $108,900 |
| 2016 | $312 | $119,200 | $19,400 | $99,800 |
| 2014 | $345 | $124,600 | $19,400 | $105,200 |
| 2013 | $345 | $122,200 | $19,400 | $102,800 |
About the Listing Agent

Dedicated to Serving You! Suzie truly understands the meaning of CUSTOMER SERVICE! Her past business experience allows her to focus on YOU! She currently involved with the Local Board of Realtors, as well as involved with Kids Hope USA, Kiwanis, and a member at St. James Lutheran Church. Please allow me to assist you with all of your Real Estate needs.
She is an experienced Indiana realtor, proudly serving Marion and surrounding areas. Real estate is one of the most exciting investments
Suzie's Other Listings
Source: Indiana Regional MLS
MLS Number: 791399
APN: 27-03-24-102-019.000-021
- 1855 N Michael Dr
- 1875 N Michael Dr
- 4231 N Conner Dr
- 3930 N Penbrook Dr
- 3820 N Ridge Ct
- 110 E Harreld Rd
- 2315 N River Rd
- 4480 N 100 E
- 4954 N Brooke Dr
- 1402 W Chapel Pike
- 3105 N Huntington Rd
- 6825 N N East 00 W
- 1614 Fox Trail Unit 1
- 1622 W Parkview Dr
- 1431 Fox Trail Unit 49
- 1615 Fox Trail Unit 16
- 1605 Fox Trail Unit 11
- 1509 Hawksview Dr
- 1425 Fox Trail Unit 46
- 1428 Fox Trail Unit 17

