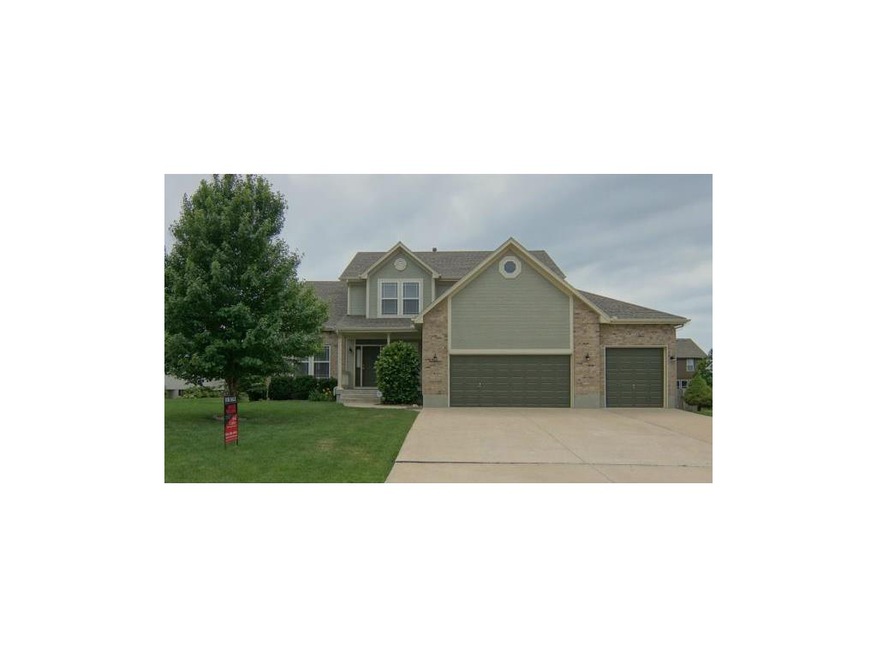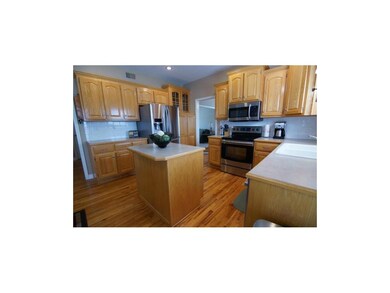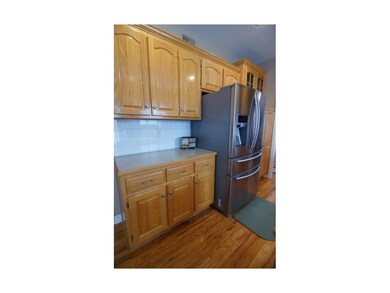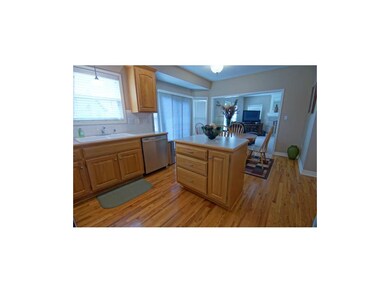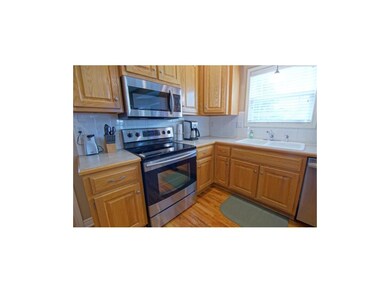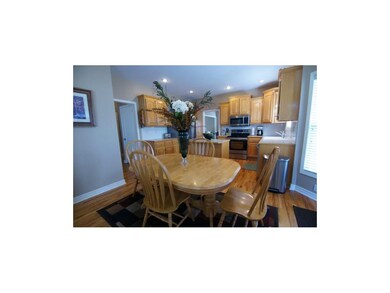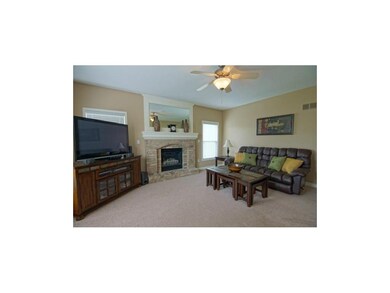
4404 SW Creekview Dr Lees Summit, MO 64082
Highlights
- Deck
- Contemporary Architecture
- Wood Flooring
- Summit Pointe Elementary School Rated A
- Vaulted Ceiling
- Whirlpool Bathtub
About This Home
As of June 2022Gorgeous kit w/island, new apps, custom cabs w/crown~gleaming hardwood floors in kit & breakfast! Spacious family room w/amazing Fireplace w/custom mantle! Formal living w/lots of space - perfect for office or play room! Elegant formal dining w/stunning hardwoods w/wood band edge & stone accents! Vaulted Master suite w/trey ceiling! Master bath w/gigantic walk in closet w/built ins, corner whirlpool! Big Bedrooms! Laundry on bedroom level! Freshly painted inside & out! Lovely backyard w/ composite deck & a patio!
Last Agent to Sell the Property
Keller Williams Platinum Prtnr License #2002004735 Listed on: 06/05/2014

Home Details
Home Type
- Single Family
Est. Annual Taxes
- $3,545
Year Built
- Built in 2002
Lot Details
- Wood Fence
- Level Lot
- Sprinkler System
HOA Fees
- $33 Monthly HOA Fees
Parking
- 3 Car Garage
- Front Facing Garage
- Garage Door Opener
Home Design
- Contemporary Architecture
- Brick Frame
- Composition Roof
Interior Spaces
- 2,400 Sq Ft Home
- Wet Bar: Built-in Features, Vinyl, Hardwood, All Carpet, Ceiling Fan(s), Shower Over Tub, Ceramic Tiles, Double Vanity, Separate Shower And Tub, Walk-In Closet(s), Whirlpool Tub, Cathedral/Vaulted Ceiling, Fireplace, Kitchen Island, Pantry
- Built-In Features: Built-in Features, Vinyl, Hardwood, All Carpet, Ceiling Fan(s), Shower Over Tub, Ceramic Tiles, Double Vanity, Separate Shower And Tub, Walk-In Closet(s), Whirlpool Tub, Cathedral/Vaulted Ceiling, Fireplace, Kitchen Island, Pantry
- Vaulted Ceiling
- Ceiling Fan: Built-in Features, Vinyl, Hardwood, All Carpet, Ceiling Fan(s), Shower Over Tub, Ceramic Tiles, Double Vanity, Separate Shower And Tub, Walk-In Closet(s), Whirlpool Tub, Cathedral/Vaulted Ceiling, Fireplace, Kitchen Island, Pantry
- Skylights
- Fireplace With Gas Starter
- Shades
- Plantation Shutters
- Drapes & Rods
- Entryway
- Family Room with Fireplace
- Separate Formal Living Room
- Formal Dining Room
- Fire and Smoke Detector
- Laundry Room
Kitchen
- Breakfast Room
- Electric Oven or Range
- Dishwasher
- Kitchen Island
- Granite Countertops
- Laminate Countertops
- Disposal
Flooring
- Wood
- Wall to Wall Carpet
- Linoleum
- Laminate
- Stone
- Ceramic Tile
- Luxury Vinyl Plank Tile
- Luxury Vinyl Tile
Bedrooms and Bathrooms
- 4 Bedrooms
- Cedar Closet: Built-in Features, Vinyl, Hardwood, All Carpet, Ceiling Fan(s), Shower Over Tub, Ceramic Tiles, Double Vanity, Separate Shower And Tub, Walk-In Closet(s), Whirlpool Tub, Cathedral/Vaulted Ceiling, Fireplace, Kitchen Island, Pantry
- Walk-In Closet: Built-in Features, Vinyl, Hardwood, All Carpet, Ceiling Fan(s), Shower Over Tub, Ceramic Tiles, Double Vanity, Separate Shower And Tub, Walk-In Closet(s), Whirlpool Tub, Cathedral/Vaulted Ceiling, Fireplace, Kitchen Island, Pantry
- Double Vanity
- Whirlpool Bathtub
- Built-in Features
Basement
- Basement Fills Entire Space Under The House
- Sump Pump
Outdoor Features
- Deck
- Enclosed Patio or Porch
Schools
- Summit Pointe Elementary School
- Lee's Summit West High School
Utilities
- Central Air
- Heating System Uses Natural Gas
Listing and Financial Details
- Assessor Parcel Number 69-740-17-22-00-0-00-000
Community Details
Overview
- Parkwood At Stoney Creek Subdivision
Recreation
- Community Pool
Ownership History
Purchase Details
Home Financials for this Owner
Home Financials are based on the most recent Mortgage that was taken out on this home.Purchase Details
Home Financials for this Owner
Home Financials are based on the most recent Mortgage that was taken out on this home.Purchase Details
Home Financials for this Owner
Home Financials are based on the most recent Mortgage that was taken out on this home.Purchase Details
Home Financials for this Owner
Home Financials are based on the most recent Mortgage that was taken out on this home.Similar Homes in Lees Summit, MO
Home Values in the Area
Average Home Value in this Area
Purchase History
| Date | Type | Sale Price | Title Company |
|---|---|---|---|
| Warranty Deed | -- | None Listed On Document | |
| Warranty Deed | -- | Coffelt Land Title Inc | |
| Corporate Deed | -- | Security Land Title Company | |
| Warranty Deed | -- | Security Land Title Company |
Mortgage History
| Date | Status | Loan Amount | Loan Type |
|---|---|---|---|
| Open | $405,000 | VA | |
| Previous Owner | $222,300 | New Conventional | |
| Previous Owner | $189,800 | New Conventional | |
| Previous Owner | $193,015 | New Conventional | |
| Previous Owner | $18,000 | Unknown | |
| Previous Owner | $198,500 | Fannie Mae Freddie Mac | |
| Previous Owner | $167,920 | Purchase Money Mortgage | |
| Previous Owner | $179,120 | Construction | |
| Closed | $31,485 | No Value Available |
Property History
| Date | Event | Price | Change | Sq Ft Price |
|---|---|---|---|---|
| 06/16/2022 06/16/22 | Sold | -- | -- | -- |
| 04/30/2022 04/30/22 | Pending | -- | -- | -- |
| 04/29/2022 04/29/22 | For Sale | $375,000 | +50.0% | $156 / Sq Ft |
| 10/16/2014 10/16/14 | Sold | -- | -- | -- |
| 09/17/2014 09/17/14 | Pending | -- | -- | -- |
| 06/05/2014 06/05/14 | For Sale | $250,000 | -- | $104 / Sq Ft |
Tax History Compared to Growth
Tax History
| Year | Tax Paid | Tax Assessment Tax Assessment Total Assessment is a certain percentage of the fair market value that is determined by local assessors to be the total taxable value of land and additions on the property. | Land | Improvement |
|---|---|---|---|---|
| 2024 | $4,979 | $69,458 | $10,281 | $59,177 |
| 2023 | $4,979 | $69,459 | $9,453 | $60,006 |
| 2022 | $4,678 | $57,950 | $6,726 | $51,224 |
| 2021 | $4,775 | $57,950 | $6,726 | $51,224 |
| 2020 | $4,820 | $57,928 | $6,726 | $51,202 |
| 2019 | $4,688 | $57,928 | $6,726 | $51,202 |
| 2018 | $4,397 | $50,416 | $5,854 | $44,562 |
| 2017 | $4,397 | $50,416 | $5,854 | $44,562 |
| 2016 | $3,968 | $45,030 | $5,054 | $39,976 |
| 2014 | $3,568 | $39,698 | $5,698 | $34,000 |
Agents Affiliated with this Home
-
KC HOMES365 TEAM

Seller's Agent in 2022
KC HOMES365 TEAM
Keller Williams Realty Partners Inc.
(913) 258-2000
4 in this area
267 Total Sales
-
Scott Strevell

Seller Co-Listing Agent in 2022
Scott Strevell
Keller Williams Realty Partners Inc.
(913) 274-9600
2 in this area
145 Total Sales
-
Austin Bates
A
Buyer's Agent in 2022
Austin Bates
Platinum Realty LLC
(816) 810-1512
15 in this area
40 Total Sales
-
Cathy Counti
C
Seller's Agent in 2014
Cathy Counti
Keller Williams Platinum Prtnr
(816) 365-2225
22 in this area
56 Total Sales
Map
Source: Heartland MLS
MLS Number: 1887916
APN: 69-740-17-22-00-0-00-000
- 1315 SW Georgetown Dr
- 1117 SW Drake Cir
- 4407 SW Briarbrook Dr
- 3929 SW Flintrock Dr
- 1116 SW Drake Cir
- 1129 SW Georgetown Dr
- 1320 SW Merryman Dr
- 1277 SW Nagona Ln
- Lexington Plan at Stoney Creek - Premier Collection
- Brookside Plan at Stoney Creek - Premier Collection
- Avalon Plan at Stoney Creek - Premier Collection
- Crestwood Plan at Stoney Creek - Premier Collection
- Serenity Plan at Stoney Creek - Bliss Collection
- Serenade Plan at Stoney Creek - Bliss Collection
- Oasis Plan at Stoney Creek - Bliss Collection
- Harmony Plan at Stoney Creek - Bliss Collection
- Devotion Plan at Stoney Creek - Bliss Collection
- 1937 SW Merryman Dr
- 4510 SW Fenwick Rd
- 1129 SW Cheshire Dr
