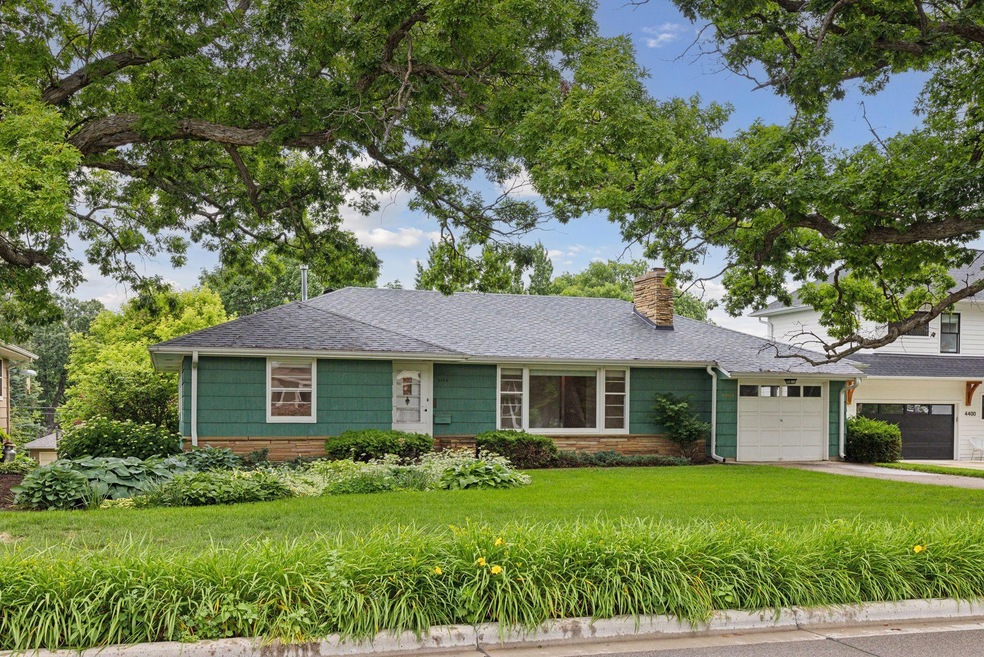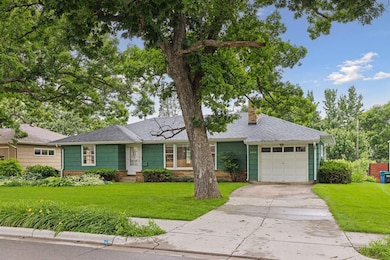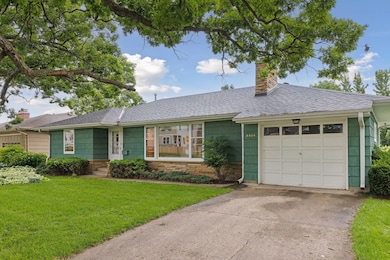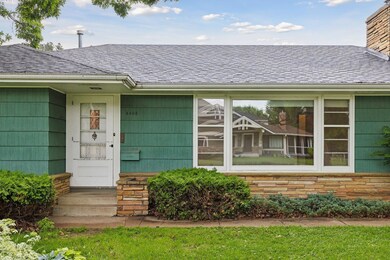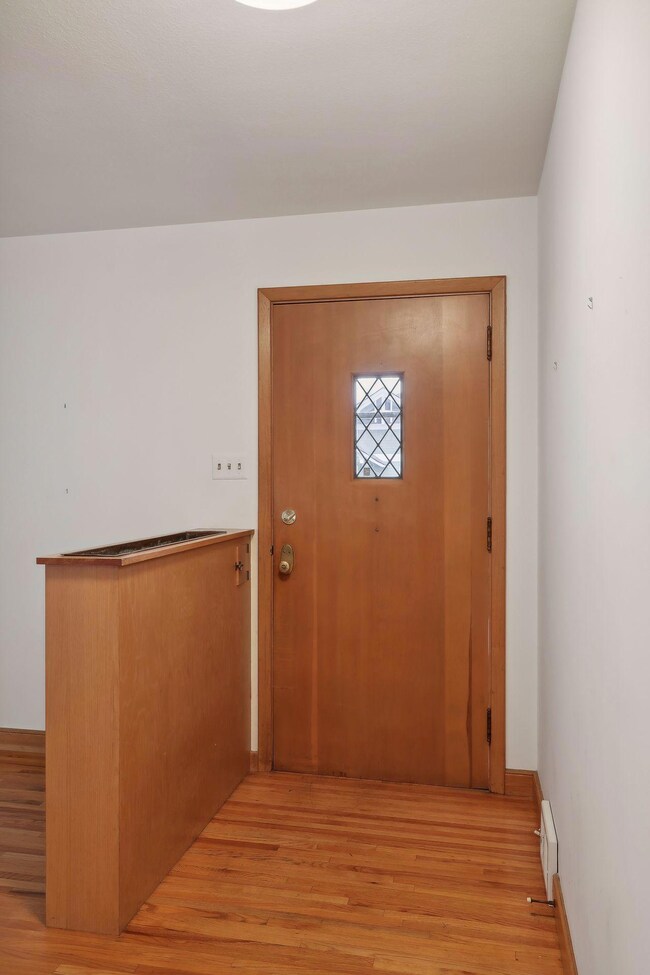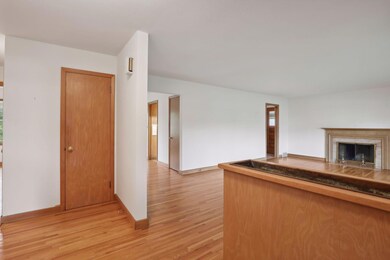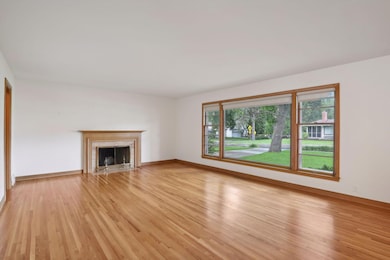
4404 W 58th St Edina, MN 55424
Pamela Park NeighborhoodHighlights
- Family Room with Fireplace
- No HOA
- Porch
- Concord Elementary School Rated A
- The kitchen features windows
- 1 Car Attached Garage
About This Home
As of July 2024Situated on an 80 x 125 lot, this CLASSIC 1953 rambler features 2 generous bedrooms, hardwood floors & a true formal dining room. It’s got the fireplaces, a special pink bathroom and huge windows to let the sunshine in. The original kitchen has white appliances, but still rocks the mid-century vibe, begging for that red & chrome table in the eat-in nook. Under the large living room, find an equally large knotty pine amusement room with bar to complete your retro dreams. The rest of the lower level is undeveloped, offering a multitude of options for a 3rd bedroom, another bathroom, office or exercise area. Modern furnace, water heater & electrical with steel I-beam construction supports it all. Let your imagination run! The special lot has more than an 8 foot drop towards Philbrook in the back, with no backyard neighbor, allowing greater development or unique options for reconstruction. Professional photos to be available 6/17
Last Agent to Sell the Property
Coldwell Banker Realty Brokerage Phone: 612-834-8976 Listed on: 06/15/2024

Home Details
Home Type
- Single Family
Est. Annual Taxes
- $6,309
Year Built
- Built in 1953
Lot Details
- 10,019 Sq Ft Lot
- Lot Dimensions are 80 x 125
- Partially Fenced Property
- Chain Link Fence
Parking
- 1 Car Attached Garage
Interior Spaces
- 1-Story Property
- Wood Burning Fireplace
- Brick Fireplace
- Family Room with Fireplace
- 2 Fireplaces
- Living Room with Fireplace
- Dining Room
- Storage Room
Kitchen
- <<builtInOvenToken>>
- Cooktop<<rangeHoodToken>>
- <<microwave>>
- Dishwasher
- The kitchen features windows
Bedrooms and Bathrooms
- 2 Bedrooms
Laundry
- Dryer
- Washer
Partially Finished Basement
- Basement Fills Entire Space Under The House
- Basement Storage
Outdoor Features
- Porch
Utilities
- Forced Air Heating and Cooling System
- 100 Amp Service
Community Details
- No Home Owners Association
- G A Johnsons Southwood Subdivision
Listing and Financial Details
- Assessor Parcel Number 1902824130098
Ownership History
Purchase Details
Home Financials for this Owner
Home Financials are based on the most recent Mortgage that was taken out on this home.Purchase Details
Home Financials for this Owner
Home Financials are based on the most recent Mortgage that was taken out on this home.Similar Homes in the area
Home Values in the Area
Average Home Value in this Area
Purchase History
| Date | Type | Sale Price | Title Company |
|---|---|---|---|
| Deed | $477,700 | -- | |
| Warranty Deed | $477,700 | Burnet Title |
Mortgage History
| Date | Status | Loan Amount | Loan Type |
|---|---|---|---|
| Open | $477,700 | New Conventional | |
| Open | $1,275,000 | New Conventional |
Property History
| Date | Event | Price | Change | Sq Ft Price |
|---|---|---|---|---|
| 07/17/2025 07/17/25 | For Sale | $1,695,000 | +254.8% | $373 / Sq Ft |
| 07/24/2024 07/24/24 | Sold | $477,700 | 0.0% | $273 / Sq Ft |
| 06/21/2024 06/21/24 | Pending | -- | -- | -- |
| 06/17/2024 06/17/24 | For Sale | $477,700 | -- | $273 / Sq Ft |
Tax History Compared to Growth
Tax History
| Year | Tax Paid | Tax Assessment Tax Assessment Total Assessment is a certain percentage of the fair market value that is determined by local assessors to be the total taxable value of land and additions on the property. | Land | Improvement |
|---|---|---|---|---|
| 2023 | $6,720 | $523,000 | $378,000 | $145,000 |
| 2022 | $5,780 | $466,600 | $322,000 | $144,600 |
| 2021 | $5,178 | $415,600 | $280,000 | $135,600 |
| 2020 | $5,114 | $402,400 | $266,000 | $136,400 |
| 2019 | $5,053 | $391,000 | $253,700 | $137,300 |
| 2018 | $4,587 | $387,400 | $253,700 | $133,700 |
| 2017 | $4,387 | $327,000 | $192,500 | $134,500 |
| 2016 | $5,287 | $382,100 | $252,500 | $129,600 |
| 2015 | $5,221 | $391,300 | $221,100 | $170,200 |
| 2014 | -- | $354,500 | $184,300 | $170,200 |
Agents Affiliated with this Home
-
Paige Severson

Seller's Agent in 2025
Paige Severson
Keller Williams Realty Integrity Lakes
(651) 560-0893
1 in this area
111 Total Sales
-
Christopher Krug

Seller's Agent in 2024
Christopher Krug
Coldwell Banker Burnet
(612) 834-8976
2 in this area
20 Total Sales
-
Jessica Edwards-Smith

Seller Co-Listing Agent in 2024
Jessica Edwards-Smith
Coldwell Banker Burnet
(612) 799-4695
2 in this area
35 Total Sales
Map
Source: NorthstarMLS
MLS Number: 6512186
APN: 19-028-24-13-0098
- 5808 Oaklawn Ave
- 5812 Kellogg Ave
- 5904 Wooddale Ave
- 5832 Fairfax Ave
- 6008 Oaklawn Ave
- 6016 Oaklawn Ave
- 5821 Ashcroft Ave
- 5524 Brookview Ave
- 4015 Wood End Dr
- 6101 Wooddale Ave
- 5921 Grimes Ave S
- 6144 Oaklawn Ave
- 6140 Oaklawn Ave
- 6017 Concord Ave
- 4404 Valley View Rd
- 4408 Valley View Rd
- 4116 W 62nd St
- 5800 Drew Ave S
- 5924 Drew Ave S
- 5913 Drew Ave S
