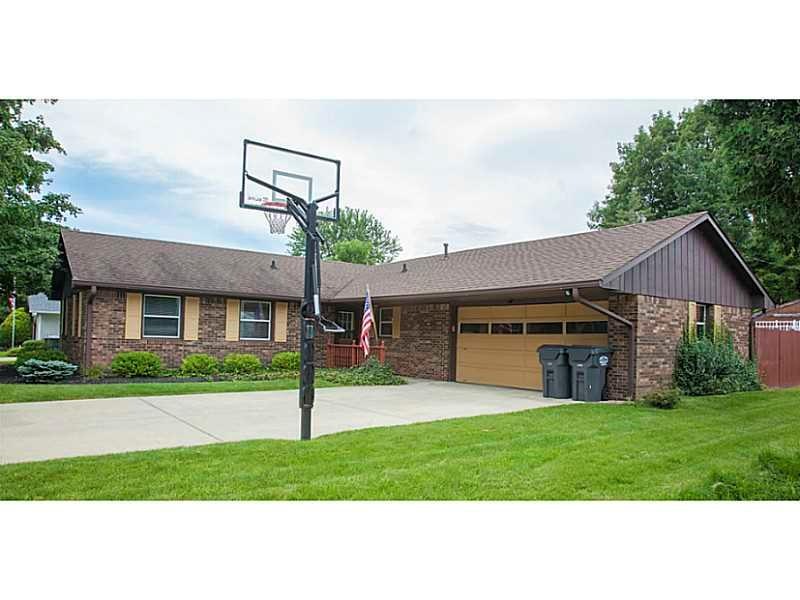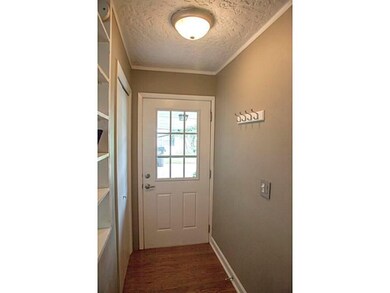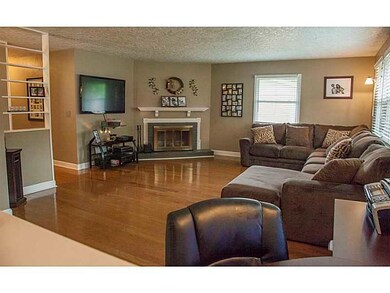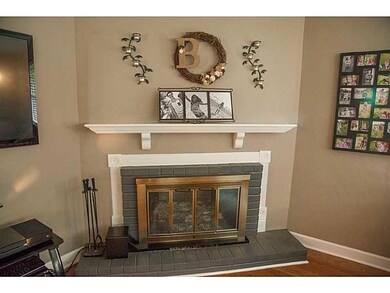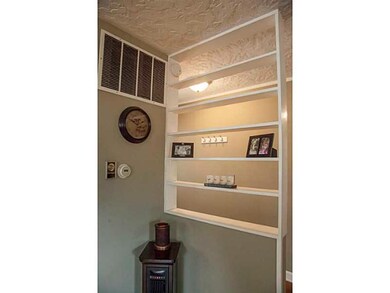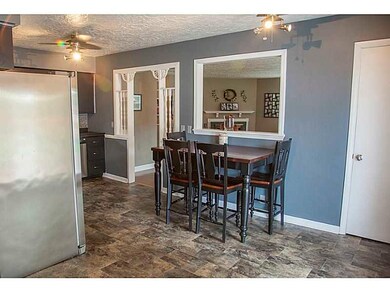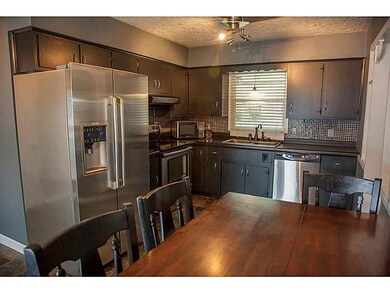
4405 Brian Rd Anderson, IN 46013
Highlights
- Mature Trees
- Ranch Style House
- Forced Air Heating and Cooling System
- Deck
- 1 Fireplace
- Garage
About This Home
As of May 2022Wonderful 3 bed/2 bath Ranch home on Anderson's southwest side. The many upgrades truly make this home move-in ready for you including flooring, lighting fixtures, kitchen updated with painted cabinets and stainless steel appliances, updated bathrooms, heater in garage and more! The living room features a fireplace with beautiful molding and mantel as its focal point. The backyard is a veritable oasis with beautiful landscaping and a full privacy fence. Salt water filtration pool negotiable.
Last Agent to Sell the Property
Keller Williams Indy Metro NE License #RB14047452 Listed on: 07/21/2015

Co-Listed By
Adrian Renner
Keller Williams Indy Metro NE
Last Buyer's Agent
Jada Sparks
Carpenter, REALTORS®
Home Details
Home Type
- Single Family
Est. Annual Taxes
- $1,072
Year Built
- Built in 1976
Lot Details
- 8,625 Sq Ft Lot
- Privacy Fence
- Mature Trees
Parking
- Garage
Home Design
- Ranch Style House
- Brick Exterior Construction
Interior Spaces
- 1,538 Sq Ft Home
- 1 Fireplace
- Crawl Space
- Laundry in Garage
Bedrooms and Bathrooms
- 3 Bedrooms
- 2 Full Bathrooms
Additional Features
- Deck
- Forced Air Heating and Cooling System
Community Details
- Del Mar Estates Subdivision
Listing and Financial Details
- Assessor Parcel Number 481125203091000003
Ownership History
Purchase Details
Home Financials for this Owner
Home Financials are based on the most recent Mortgage that was taken out on this home.Purchase Details
Home Financials for this Owner
Home Financials are based on the most recent Mortgage that was taken out on this home.Purchase Details
Similar Homes in Anderson, IN
Home Values in the Area
Average Home Value in this Area
Purchase History
| Date | Type | Sale Price | Title Company |
|---|---|---|---|
| Warranty Deed | -- | Stauffer Terry A | |
| Deed | $105,000 | -- | |
| Warranty Deed | -- | -- | |
| Warranty Deed | -- | -- | |
| Contract Of Sale | $89,000 | -- |
Mortgage History
| Date | Status | Loan Amount | Loan Type |
|---|---|---|---|
| Open | $159,359 | FHA | |
| Previous Owner | $107,520 | New Conventional |
Property History
| Date | Event | Price | Change | Sq Ft Price |
|---|---|---|---|---|
| 05/31/2022 05/31/22 | Sold | $163,200 | +0.6% | $106 / Sq Ft |
| 05/13/2022 05/13/22 | Price Changed | $162,300 | +8.2% | $106 / Sq Ft |
| 04/13/2022 04/13/22 | Pending | -- | -- | -- |
| 04/11/2022 04/11/22 | For Sale | $150,000 | -8.1% | $98 / Sq Ft |
| 03/01/2022 03/01/22 | Off Market | $163,200 | -- | -- |
| 03/01/2022 03/01/22 | For Sale | -- | -- | -- |
| 12/14/2021 12/14/21 | Off Market | $163,200 | -- | -- |
| 11/05/2021 11/05/21 | For Sale | $169,900 | +61.8% | $110 / Sq Ft |
| 09/30/2015 09/30/15 | Sold | $105,000 | -4.5% | $68 / Sq Ft |
| 07/25/2015 07/25/15 | Pending | -- | -- | -- |
| 07/20/2015 07/20/15 | For Sale | $109,900 | -- | $71 / Sq Ft |
Tax History Compared to Growth
Tax History
| Year | Tax Paid | Tax Assessment Tax Assessment Total Assessment is a certain percentage of the fair market value that is determined by local assessors to be the total taxable value of land and additions on the property. | Land | Improvement |
|---|---|---|---|---|
| 2024 | $2,685 | $120,800 | $11,300 | $109,500 |
| 2023 | $2,476 | $110,600 | $10,700 | $99,900 |
| 2022 | $1,063 | $98,900 | $10,200 | $88,700 |
| 2021 | $1,045 | $97,000 | $10,100 | $86,900 |
| 2020 | $995 | $92,500 | $9,600 | $82,900 |
| 2019 | $967 | $90,000 | $9,600 | $80,400 |
| 2018 | $897 | $82,700 | $9,600 | $73,100 |
| 2017 | $823 | $81,900 | $9,600 | $72,300 |
| 2016 | $844 | $84,000 | $9,600 | $74,400 |
| 2014 | $1,060 | $94,200 | $9,600 | $84,600 |
| 2013 | $1,060 | $94,600 | $9,600 | $85,000 |
Agents Affiliated with this Home
-
C
Seller's Agent in 2022
Candy Bair
RE/MAX
-
D
Buyer's Agent in 2022
David McBeath
Carpenter, REALTORS®
-
Heather Upton

Seller's Agent in 2015
Heather Upton
Keller Williams Indy Metro NE
(317) 572-5589
211 in this area
710 Total Sales
-
A
Seller Co-Listing Agent in 2015
Adrian Renner
Keller Williams Indy Metro NE
-
J
Buyer's Agent in 2015
Jada Sparks
Carpenter, REALTORS®
Map
Source: MIBOR Broker Listing Cooperative®
MLS Number: MBR21366348
APN: 48-11-25-203-091.000-003
- 618 N Buckingham Ct
- 0 Fairview Dr Unit MBR22021213
- 0 Fairview Dr Unit MBR22021211
- 4329 Rutgers Dr Unit 40B
- 4329 Rutgers Dr Unit 40B
- 4504 Harvard Dr
- 4221 Haverhill Dr
- 905 Crescent Dr
- 616 W 38th St
- 0 W 42nd St
- 3635 Elmway Dr
- 3826 Delaware St
- 4316 London Ct
- 3907 Haverhill Dr
- 3822 Haverhill Dr
- 202 Asbury Dr
- 1011 Robin Dr
- 217 Devonshire Ct
- 4505 Stratford Dr
- 120 Saratoga Way
