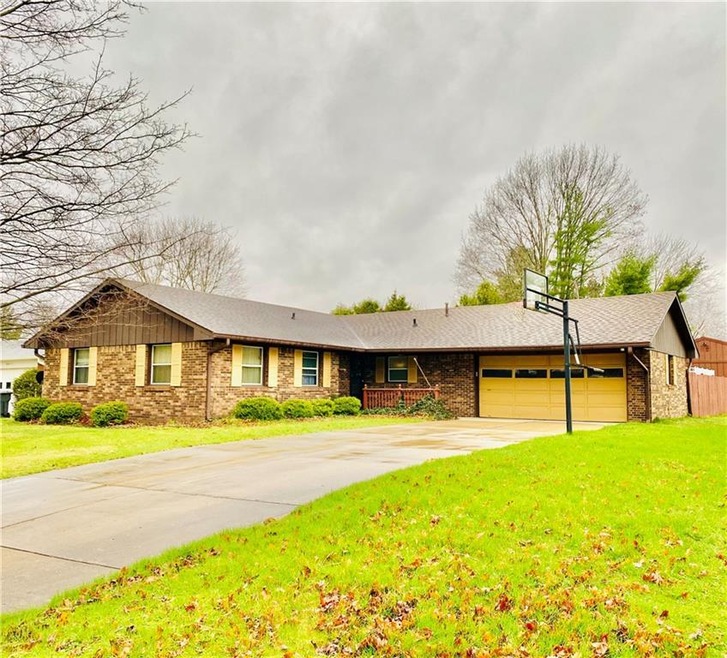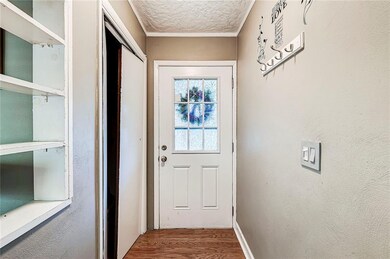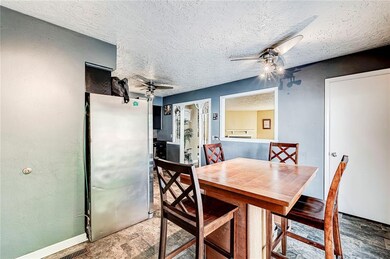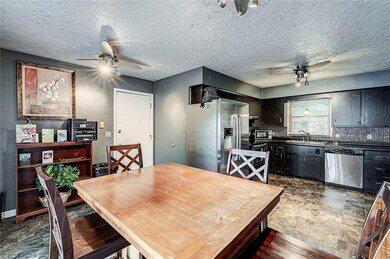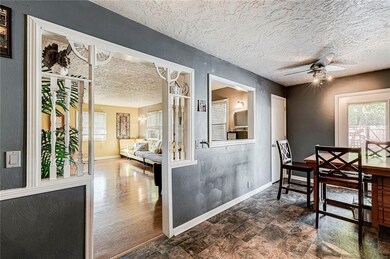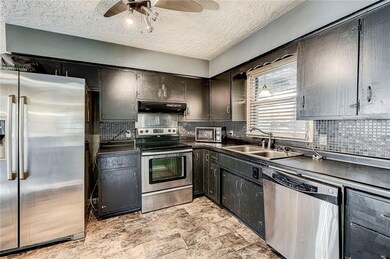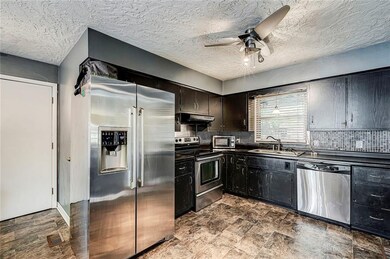
4405 Brian Rd Anderson, IN 46013
Highlights
- Above Ground Pool
- Ranch Style House
- 2 Car Attached Garage
- Mature Trees
- Wood Flooring
- Woodwork
About This Home
As of May 2022Check out this 3 bed/2 bath Ranch located on Southside convenient to shopping and interstate. You’ll love the floor plan with inviting Entry, huge eat-in kitchen updated with painted cabinets and stainless steel appliances, opens to the huge living Room w/ beautiful corner fireplace. Plenty of room for all your furniture! Nice size Master and more! The backyard has a full privacy fence. Don’t miss this one!
Last Agent to Sell the Property
Candy Bair
RE/MAX Real Estate Solutions Listed on: 11/05/2021

Last Buyer's Agent
David McBeath
Carpenter, REALTORS®

Home Details
Home Type
- Single Family
Est. Annual Taxes
- $1,046
Year Built
- Built in 1976
Lot Details
- 8,625 Sq Ft Lot
- Privacy Fence
- Mature Trees
Parking
- 2 Car Attached Garage
- Driveway
Home Design
- Ranch Style House
- Brick Exterior Construction
Interior Spaces
- 1,538 Sq Ft Home
- Woodwork
- Living Room with Fireplace
- Combination Kitchen and Dining Room
- Crawl Space
- Attic Access Panel
Kitchen
- Electric Oven
- Dishwasher
Flooring
- Wood
- Carpet
- Vinyl
Bedrooms and Bathrooms
- 3 Bedrooms
- 2 Full Bathrooms
Outdoor Features
- Above Ground Pool
- Outdoor Storage
Utilities
- Forced Air Heating and Cooling System
Community Details
- Del Mar Estates Subdivision
Listing and Financial Details
- Assessor Parcel Number 481125203091000003
Ownership History
Purchase Details
Home Financials for this Owner
Home Financials are based on the most recent Mortgage that was taken out on this home.Purchase Details
Home Financials for this Owner
Home Financials are based on the most recent Mortgage that was taken out on this home.Purchase Details
Similar Homes in Anderson, IN
Home Values in the Area
Average Home Value in this Area
Purchase History
| Date | Type | Sale Price | Title Company |
|---|---|---|---|
| Warranty Deed | -- | Stauffer Terry A | |
| Deed | $105,000 | -- | |
| Warranty Deed | -- | -- | |
| Warranty Deed | -- | -- | |
| Contract Of Sale | $89,000 | -- |
Mortgage History
| Date | Status | Loan Amount | Loan Type |
|---|---|---|---|
| Open | $159,359 | FHA | |
| Previous Owner | $107,520 | New Conventional |
Property History
| Date | Event | Price | Change | Sq Ft Price |
|---|---|---|---|---|
| 05/31/2022 05/31/22 | Sold | $163,200 | +0.6% | $106 / Sq Ft |
| 05/13/2022 05/13/22 | Price Changed | $162,300 | +8.2% | $106 / Sq Ft |
| 04/13/2022 04/13/22 | Pending | -- | -- | -- |
| 04/11/2022 04/11/22 | For Sale | $150,000 | -8.1% | $98 / Sq Ft |
| 03/01/2022 03/01/22 | Off Market | $163,200 | -- | -- |
| 03/01/2022 03/01/22 | For Sale | -- | -- | -- |
| 12/14/2021 12/14/21 | Off Market | $163,200 | -- | -- |
| 11/05/2021 11/05/21 | For Sale | $169,900 | +61.8% | $110 / Sq Ft |
| 09/30/2015 09/30/15 | Sold | $105,000 | -4.5% | $68 / Sq Ft |
| 07/25/2015 07/25/15 | Pending | -- | -- | -- |
| 07/20/2015 07/20/15 | For Sale | $109,900 | -- | $71 / Sq Ft |
Tax History Compared to Growth
Tax History
| Year | Tax Paid | Tax Assessment Tax Assessment Total Assessment is a certain percentage of the fair market value that is determined by local assessors to be the total taxable value of land and additions on the property. | Land | Improvement |
|---|---|---|---|---|
| 2024 | $2,685 | $120,800 | $11,300 | $109,500 |
| 2023 | $2,476 | $110,600 | $10,700 | $99,900 |
| 2022 | $1,063 | $98,900 | $10,200 | $88,700 |
| 2021 | $1,045 | $97,000 | $10,100 | $86,900 |
| 2020 | $995 | $92,500 | $9,600 | $82,900 |
| 2019 | $967 | $90,000 | $9,600 | $80,400 |
| 2018 | $897 | $82,700 | $9,600 | $73,100 |
| 2017 | $823 | $81,900 | $9,600 | $72,300 |
| 2016 | $844 | $84,000 | $9,600 | $74,400 |
| 2014 | $1,060 | $94,200 | $9,600 | $84,600 |
| 2013 | $1,060 | $94,600 | $9,600 | $85,000 |
Agents Affiliated with this Home
-
C
Seller's Agent in 2022
Candy Bair
RE/MAX
-
D
Buyer's Agent in 2022
David McBeath
Carpenter, REALTORS®
-
Heather Upton

Seller's Agent in 2015
Heather Upton
Keller Williams Indy Metro NE
(317) 572-5589
211 in this area
709 Total Sales
-
A
Seller Co-Listing Agent in 2015
Adrian Renner
Keller Williams Indy Metro NE
-
J
Buyer's Agent in 2015
Jada Sparks
Carpenter, REALTORS®
Map
Source: MIBOR Broker Listing Cooperative®
MLS Number: 21823258
APN: 48-11-25-203-091.000-003
- 618 N Buckingham Ct
- 0 Fairview Dr Unit MBR22021213
- 0 Fairview Dr Unit MBR22021211
- 4329 Rutgers Dr Unit 40B
- 4329 Rutgers Dr Unit 40B
- 4504 Harvard Dr
- 4221 Haverhill Dr
- 905 Crescent Dr
- 616 W 38th St
- 0 W 42nd St
- 3635 Elmway Dr
- 3826 Delaware St
- 4316 London Ct
- 3907 Haverhill Dr
- 3822 Haverhill Dr
- 202 Asbury Dr
- 1011 Robin Dr
- 217 Devonshire Ct
- 4505 Stratford Dr
- 120 Saratoga Way
