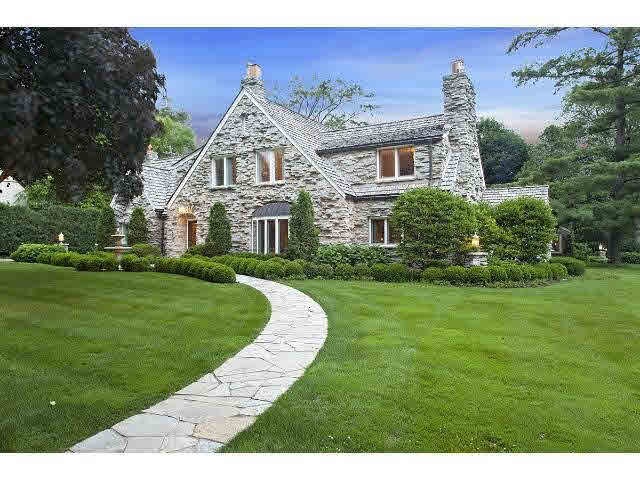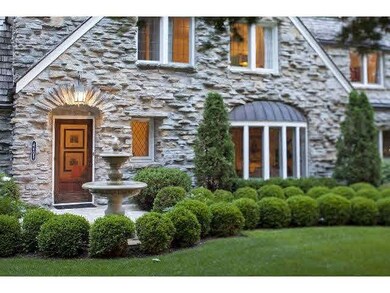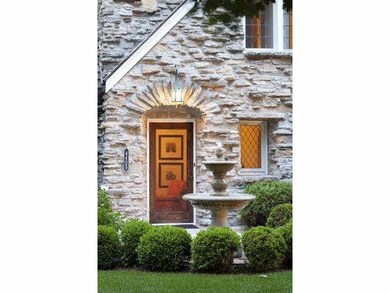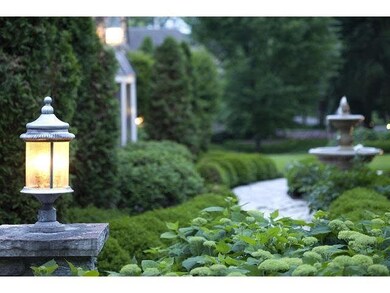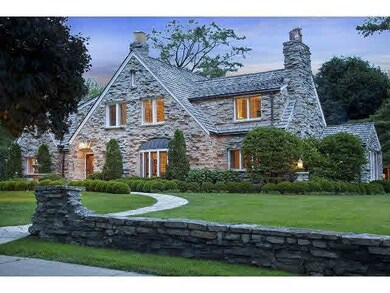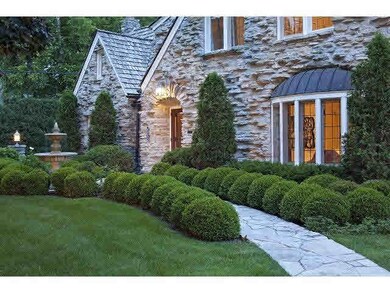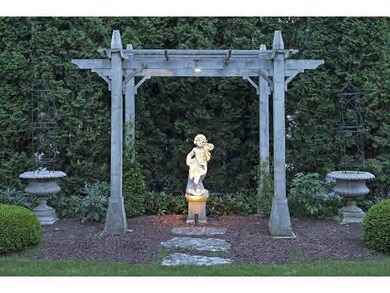
4405 Browndale Ave Edina, MN 55424
Country Club NeighborhoodEstimated Value: $1,628,000 - $6,267,575
Highlights
- Heated In Ground Pool
- Heated Floors
- Property is near public transit
- Concord Elementary School Rated A
- 0.61 Acre Lot
- 2-minute walk to Edina Browndale Park
About This Home
As of July 2014Remarkable Country Club landmark on .6 acres. Fully renovated and expanded in 2004. Spectacular redesign brings the outside in. Offers Garden House, Heated Pool, 3-car Garage with Exercise Room, Pool Cabana & 3/4 bath.
Last Agent to Sell the Property
Barry Berg
Coldwell Banker Burnet Listed on: 07/03/2014
Co-Listed By
Chad Larsen
Coldwell Banker Burnet
Last Buyer's Agent
Barry Berg
Coldwell Banker Burnet Listed on: 07/03/2014
Home Details
Home Type
- Single Family
Est. Annual Taxes
- $27,642
Year Built
- Built in 1936
Lot Details
- 0.61 Acre Lot
- Lot Dimensions are 160x168x15
- Sprinkler System
- Landscaped with Trees
Home Design
- Brick Exterior Construction
Interior Spaces
- 2-Story Property
- Fireplace
- Formal Dining Room
- Finished Basement
- Basement Fills Entire Space Under The House
Kitchen
- Range
- Microwave
Flooring
- Wood
- Heated Floors
- Tile
Bedrooms and Bathrooms
- 4 Bedrooms
- Walk-In Closet
- Bathroom on Main Level
Parking
- 3 Car Detached Garage
- Garage Door Opener
Outdoor Features
- Heated In Ground Pool
- Patio
Additional Features
- Property is near public transit
- Forced Air Heating and Cooling System
Listing and Financial Details
- Assessor Parcel Number 1802824210016
Ownership History
Purchase Details
Purchase Details
Home Financials for this Owner
Home Financials are based on the most recent Mortgage that was taken out on this home.Purchase Details
Purchase Details
Similar Homes in the area
Home Values in the Area
Average Home Value in this Area
Purchase History
| Date | Buyer | Sale Price | Title Company |
|---|---|---|---|
| Kristine M Hykes Revocable Trust | -- | None Available | |
| Hykes Kevin R | $3,895,000 | Burnet Title | |
| Alpeter Stephen | $1,600,000 | -- | |
| Forsberg Douglas L | $732,500 | -- |
Mortgage History
| Date | Status | Borrower | Loan Amount |
|---|---|---|---|
| Open | Hyles Kevin R | $975,000 | |
| Previous Owner | Alpeter Stephen | $1,100,000 |
Property History
| Date | Event | Price | Change | Sq Ft Price |
|---|---|---|---|---|
| 07/03/2014 07/03/14 | Sold | $3,895,000 | 0.0% | $636 / Sq Ft |
| 07/03/2014 07/03/14 | Pending | -- | -- | -- |
| 07/03/2014 07/03/14 | For Sale | $3,895,000 | -- | $636 / Sq Ft |
Tax History Compared to Growth
Tax History
| Year | Tax Paid | Tax Assessment Tax Assessment Total Assessment is a certain percentage of the fair market value that is determined by local assessors to be the total taxable value of land and additions on the property. | Land | Improvement |
|---|---|---|---|---|
| 2023 | $59,847 | $4,221,800 | $1,375,000 | $2,846,800 |
| 2022 | $52,495 | $3,845,000 | $1,300,000 | $2,545,000 |
| 2021 | $52,090 | $3,463,700 | $1,000,000 | $2,463,700 |
| 2020 | $53,696 | $3,427,300 | $960,000 | $2,467,300 |
| 2019 | $53,708 | $3,469,000 | $1,000,000 | $2,469,000 |
| 2018 | $55,456 | $3,472,600 | $1,000,000 | $2,472,600 |
| 2017 | $50,412 | $3,116,000 | $1,000,000 | $2,116,000 |
| 2016 | $51,663 | $3,146,000 | $1,030,000 | $2,116,000 |
| 2015 | -- | $1,784,600 | $646,800 | $1,137,800 |
| 2014 | -- | $1,710,200 | $572,400 | $1,137,800 |
Agents Affiliated with this Home
-
B
Seller's Agent in 2014
Barry Berg
Coldwell Banker Burnet
-
C
Seller Co-Listing Agent in 2014
Chad Larsen
Coldwell Banker Burnet
Map
Source: REALTOR® Association of Southern Minnesota
MLS Number: 4643333
APN: 18-028-24-21-0016
- 4378 Browndale Ave
- 4387 Brook Ave S
- 4404 Sunnyside Rd
- 4512 Moorland Ave
- 4801 E Sunnyslope Rd
- 4602 Edina Blvd
- 4370 Mackey Ave
- 4606 Drexel Ave
- 4304 Brook Ave S
- 4236 Salem Ave
- 5621 Wood Ln
- 4630 Drexel Ave
- 4128 W 45th St
- 4912 Ridge Place
- 4904 W Sunnyslope Rd
- 4913 W Sunnyslope Rd
- 4624 Bruce Ave
- 5521 W 42nd St
- 4507 Arden Ave
- 4401 Littel St
- 4405 Browndale Ave
- 4510 Sunnyside Rd
- 4401 Browndale Ave
- 4509 W 44th St
- 4501 Browndale Ave
- 4500 Moorland Ave
- 4506 Sunnyside Rd
- 4400 Browndale Ave
- 4402 Browndale Ave
- 4601 W 44th St
- 4503 Browndale Ave
- 4502 Moorland Ave
- 4500 Browndale Ave
- 4505 W 44th St
- 4504 Sunnyside Rd
- 4600 Sunnyside Rd
- 4520 W 44th St
- 4502 Browndale Ave
- 4504 Moorland Ave
- 4505 Browndale Ave
