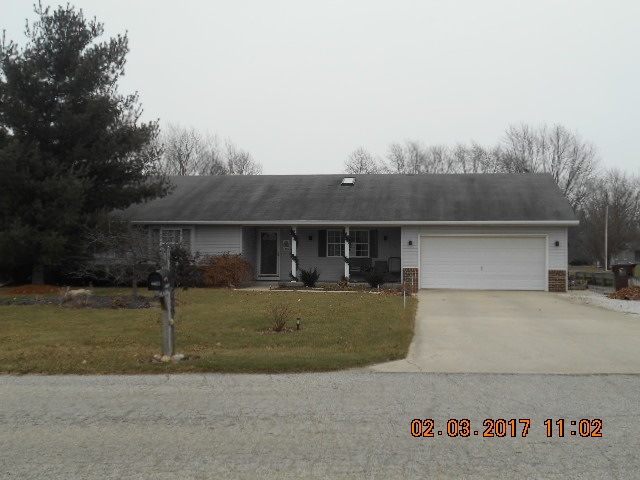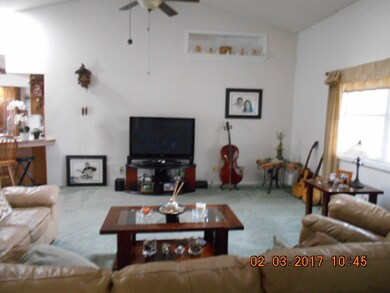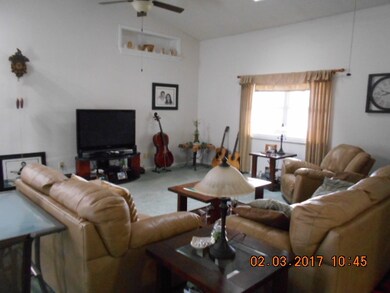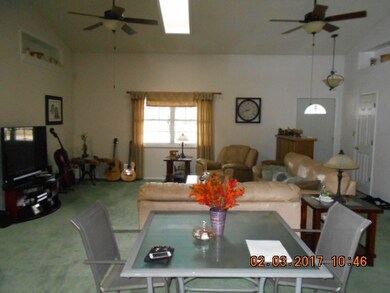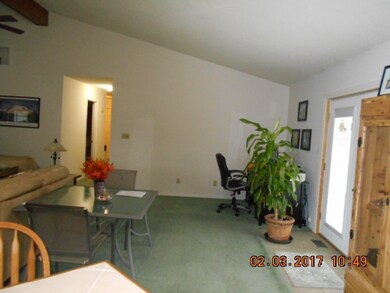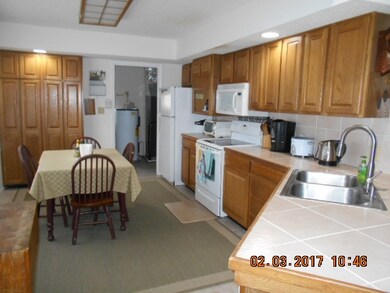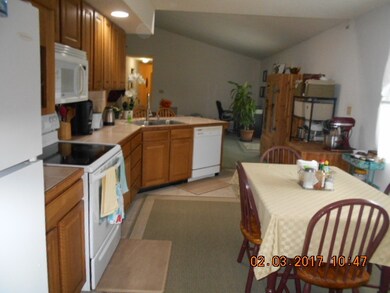
4406 N Minto Dr Marion, IN 46952
Shady Hills NeighborhoodEstimated Value: $180,000 - $199,000
Highlights
- Primary Bedroom Suite
- Ranch Style House
- Cathedral Ceiling
- Open Floorplan
- Backs to Open Ground
- Whirlpool Bathtub
About This Home
As of April 2017Beautiful one owner home built in 1996. Spacious and airy open concept with living room features including skylights, cathedral ceilings, dual ceiling fans and French doors to the deck. Eat in kitchen with breakfast bar features tons of cabinets and storage. Built in dishwasher, range, microwave, refrigerator and washer and dryer to remain. All there of the bedrooms are extra large and all have plenty of closet space. Master bedroom has a walk in closet and master bathroom is equipped with a newer vanity, ceramic flooring and air jetted tub, as well as a separate shower. Laundry/furnace room is located in the utility room between kitchen and garage and is equipped with a new Lennox furnace in 2013 with a I comfort Wi-fi Thermostat, you can control from your phone. A water softener, washer and dryer which also remains. Attached two car garage is finished and has attic pull down stairs and lots of storage space. Beautifully landscaped lawn treated with Trugreen/Chemlawn . Two cherry trees and a large producing strawberry patch in the back yard.
Home Details
Home Type
- Single Family
Est. Annual Taxes
- $464
Year Built
- Built in 1996
Lot Details
- 0.46 Acre Lot
- Lot Dimensions are 95 x 202
- Backs to Open Ground
- Level Lot
Parking
- 2 Car Attached Garage
- Garage Door Opener
- Driveway
Home Design
- Ranch Style House
- Brick Exterior Construction
- Shingle Roof
- Vinyl Construction Material
Interior Spaces
- 1,848 Sq Ft Home
- Open Floorplan
- Cathedral Ceiling
- Ceiling Fan
- Skylights
- Crawl Space
Kitchen
- Breakfast Bar
- Electric Oven or Range
- Ceramic Countertops
- Disposal
Flooring
- Parquet
- Carpet
- Ceramic Tile
Bedrooms and Bathrooms
- 3 Bedrooms
- Primary Bedroom Suite
- Walk-In Closet
- 2 Full Bathrooms
- Whirlpool Bathtub
- Bathtub with Shower
- Separate Shower
Laundry
- Laundry on main level
- Washer and Electric Dryer Hookup
Attic
- Storage In Attic
- Pull Down Stairs to Attic
Eco-Friendly Details
- ENERGY STAR Qualified Equipment for Heating
- Energy-Efficient Thermostat
Utilities
- Forced Air Heating and Cooling System
- Heat Pump System
- Private Company Owned Well
- Well
- Septic System
- Cable TV Available
Additional Features
- Covered patio or porch
- Suburban Location
Listing and Financial Details
- Home warranty included in the sale of the property
- Assessor Parcel Number 27-03-24-102-018.000-021
Ownership History
Purchase Details
Home Financials for this Owner
Home Financials are based on the most recent Mortgage that was taken out on this home.Purchase Details
Similar Homes in Marion, IN
Home Values in the Area
Average Home Value in this Area
Purchase History
| Date | Buyer | Sale Price | Title Company |
|---|---|---|---|
| Combs Alexander L | $137,000 | -- | |
| Combs Alexander L | $137,000 | Grant County Abstract | |
| Not Provided | $120,000 | -- |
Mortgage History
| Date | Status | Borrower | Loan Amount |
|---|---|---|---|
| Open | Combs Alexander L | $134,518 | |
| Previous Owner | Hamilton Kip J | $111,000 | |
| Previous Owner | Hamilton Kip J | $119,700 |
Property History
| Date | Event | Price | Change | Sq Ft Price |
|---|---|---|---|---|
| 04/11/2017 04/11/17 | Sold | $137,000 | -4.8% | $74 / Sq Ft |
| 04/03/2017 04/03/17 | Pending | -- | -- | -- |
| 02/02/2017 02/02/17 | For Sale | $143,900 | -- | $78 / Sq Ft |
Tax History Compared to Growth
Tax History
| Year | Tax Paid | Tax Assessment Tax Assessment Total Assessment is a certain percentage of the fair market value that is determined by local assessors to be the total taxable value of land and additions on the property. | Land | Improvement |
|---|---|---|---|---|
| 2024 | $1,025 | $173,500 | $18,400 | $155,100 |
| 2023 | $831 | $155,000 | $18,400 | $136,600 |
| 2022 | $779 | $136,900 | $18,400 | $118,500 |
| 2021 | $734 | $126,500 | $18,400 | $108,100 |
| 2020 | $631 | $126,500 | $18,400 | $108,100 |
| 2019 | $512 | $117,300 | $18,400 | $98,900 |
| 2018 | $432 | $112,100 | $18,400 | $93,700 |
| 2017 | $424 | $113,400 | $18,400 | $95,000 |
| 2016 | $423 | $117,900 | $18,400 | $99,500 |
| 2014 | $479 | $127,100 | $18,400 | $108,700 |
| 2013 | $479 | $125,900 | $18,400 | $107,500 |
Map
Source: Indiana Regional MLS
MLS Number: 201704183
APN: 27-03-24-102-018.000-021
- 4231 N Conner Dr
- 1855 N Michael Dr
- 3930 N Penbrook Dr
- 3820 N Ridge Ct
- 110 E Harreld Rd
- 2315 N River Rd
- 4480 N 100 E
- 4954 N Brooke Dr
- 3105 N Huntington Rd
- 1402 W Chapel Pike
- 1622 W Parkview Dr
- 6825 N N East 00 W
- 1614 Fox Trail Unit 1
- 1431 Fox Trail Unit 49
- 1615 Fox Trail Unit 16
- 1605 Fox Trail Unit 11
- 1425 Fox Trail Unit 46
- 1509 Hawksview Dr
- 1428 Fox Trail Unit 17
- 1426 Fox Trail Unit 18
- 4406 N Minto Dr
- 4404 N Minto Dr
- 4408 N Minto Dr
- 4251 N Wilshire Dr
- 1845 W Westholme Dr
- 4241 N Wilshire Dr
- 1850 W Westholme Dr
- 4402 N Minto Dr
- 4261 N Wilshire Dr
- 4412 N Minto Dr
- 4231 N Wilshire Dr
- 4409 N Minto Dr
- 1915 W Westholme Dr
- 1910 W Westholme Dr
- 4416 N Minto Dr
- 1835 W Lola Dr
- 4240 N Wilshire Dr
- 1915 W Candor Dr
- 1845 W Lola Dr
- 4221 N Wilshire Dr
