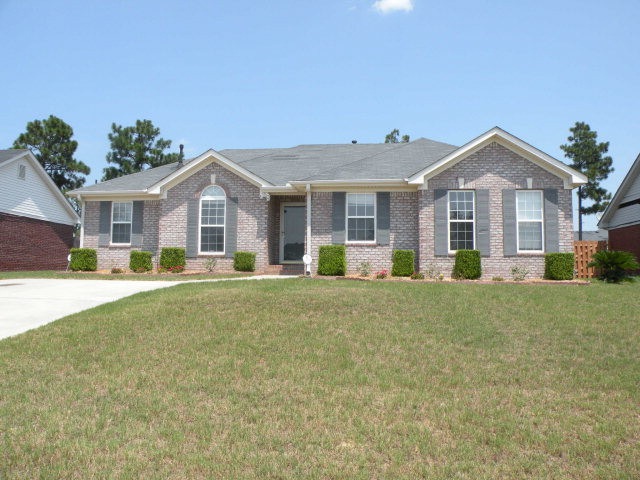
4406 Silverton Rd Augusta, GA 30909
Belair NeighborhoodHighlights
- Ranch Style House
- Breakfast Room
- Walk-In Closet
- Great Room with Fireplace
- Eat-In Kitchen
- Patio
About This Home
As of September 2022All-brick 3BR/2BA is in the Breckenridge Subdivision convenient to Fort Gordon and I20. Plush green lawn and attractive landscaping welcome you. The formal dliving room would also make a perfect office. The formal dining room has a vaulted ceiling and circle top window. The spacious kitchen has cheerful white cabinetry and all appliances remain. Even the double door refrigerator stays with the home! Large laundry room is accessible from the kitchen. The breakfast bar overlooks a breakfast nook that opens to a great room. Great room features a gas log fireplace and vaulted ceilings. Spacious owner's bedroom has a walk-in closet and a private bath with garden tub and separate shower! Secondary bedrooms have ample closet space and easy access to an additional full bath with a shower/tub combo. A storage building and a patio complete the large backyard that is surrounded by privacy fence. This home is the total package near schools and dining. Schedule your showing today!
Last Agent to Sell the Property
Jim Hadden
Keller Williams Realty Augusta
Home Details
Home Type
- Single Family
Year Built
- Built in 2003
Lot Details
- Privacy Fence
- Landscaped
Parking
- Parking Pad
Home Design
- Ranch Style House
- Brick Exterior Construction
- Slab Foundation
- Composition Roof
Interior Spaces
- 1,622 Sq Ft Home
- Ceiling Fan
- Gas Log Fireplace
- Blinds
- Great Room with Fireplace
- Family Room
- Living Room
- Breakfast Room
- Dining Room
- Pull Down Stairs to Attic
Kitchen
- Eat-In Kitchen
- Electric Range
- Built-In Microwave
- Dishwasher
Flooring
- Carpet
- Vinyl
Bedrooms and Bathrooms
- 3 Bedrooms
- Walk-In Closet
- 2 Full Bathrooms
Laundry
- Laundry Room
- Washer and Gas Dryer Hookup
Home Security
- Home Security System
- Fire and Smoke Detector
Outdoor Features
- Patio
- Outbuilding
Schools
- Sue Reynolds Elementary School
- Langford Middle School
- Richmond Academy High School
Utilities
- Forced Air Heating and Cooling System
- Heating System Uses Natural Gas
- Cable TV Available
Community Details
- Property has a Home Owners Association
- Breckenridge Subdivision
Listing and Financial Details
- Legal Lot and Block 4 / C
- Assessor Parcel Number 066-2-075-00-0
Ownership History
Purchase Details
Home Financials for this Owner
Home Financials are based on the most recent Mortgage that was taken out on this home.Purchase Details
Home Financials for this Owner
Home Financials are based on the most recent Mortgage that was taken out on this home.Purchase Details
Home Financials for this Owner
Home Financials are based on the most recent Mortgage that was taken out on this home.Map
Similar Homes in Augusta, GA
Home Values in the Area
Average Home Value in this Area
Purchase History
| Date | Type | Sale Price | Title Company |
|---|---|---|---|
| Warranty Deed | $205,000 | -- | |
| Warranty Deed | $125,000 | -- | |
| Warranty Deed | $112,900 | -- |
Mortgage History
| Date | Status | Loan Amount | Loan Type |
|---|---|---|---|
| Open | $205,000 | New Conventional | |
| Previous Owner | $129,125 | VA | |
| Previous Owner | $96,450 | VA | |
| Previous Owner | $96,199 | VA | |
| Previous Owner | $115,158 | VA |
Property History
| Date | Event | Price | Change | Sq Ft Price |
|---|---|---|---|---|
| 09/09/2022 09/09/22 | Sold | $205,000 | +8.0% | $126 / Sq Ft |
| 08/11/2022 08/11/22 | Pending | -- | -- | -- |
| 08/02/2022 08/02/22 | For Sale | $189,900 | +51.9% | $117 / Sq Ft |
| 10/10/2014 10/10/14 | Sold | $125,000 | -3.8% | $77 / Sq Ft |
| 09/08/2014 09/08/14 | Pending | -- | -- | -- |
| 08/07/2014 08/07/14 | For Sale | $129,900 | -- | $80 / Sq Ft |
Tax History
| Year | Tax Paid | Tax Assessment Tax Assessment Total Assessment is a certain percentage of the fair market value that is determined by local assessors to be the total taxable value of land and additions on the property. | Land | Improvement |
|---|---|---|---|---|
| 2024 | -- | $92,116 | $12,800 | $79,316 |
| 2023 | $1,888 | $82,000 | $12,000 | $70,000 |
| 2022 | $2,090 | $65,509 | $12,800 | $52,709 |
| 2021 | $2,039 | $58,483 | $12,800 | $45,683 |
| 2020 | $2,000 | $58,227 | $12,800 | $45,427 |
| 2019 | $1,928 | $52,373 | $12,800 | $39,573 |
| 2018 | $1,941 | $52,373 | $12,800 | $39,573 |
| 2017 | $1,893 | $52,373 | $12,800 | $39,573 |
| 2016 | $1,894 | $52,373 | $12,800 | $39,573 |
| 2015 | $1,829 | $52,373 | $12,800 | $39,573 |
| 2014 | $2,073 | $52,373 | $12,800 | $39,573 |
Source: REALTORS® of Greater Augusta
MLS Number: 377102
APN: 0662075000
- 4413 Silverton Rd
- 4521 Logans Way
- 4301 Leadville Ct
- 4524 Logans Way
- 4086 Harper Franklin Ave
- 729 Holderness Ct
- 4042 Cottingham Way
- 1068 Burlington Dr
- 1060 Burlington Dr
- 4062 Cottingham Way
- 1055 Burlington Dr
- 1063 Burlington Dr
- 4061 Cottingham Way
- 2344 Belair Spring Rd
- 3920 Carolyn St
- 3655 Crawfordville Dr
- 2703 Devereux Dr
- 3647 Madrid Dr N
- 3908 Padrick St
- 3305 Bingham Ct
