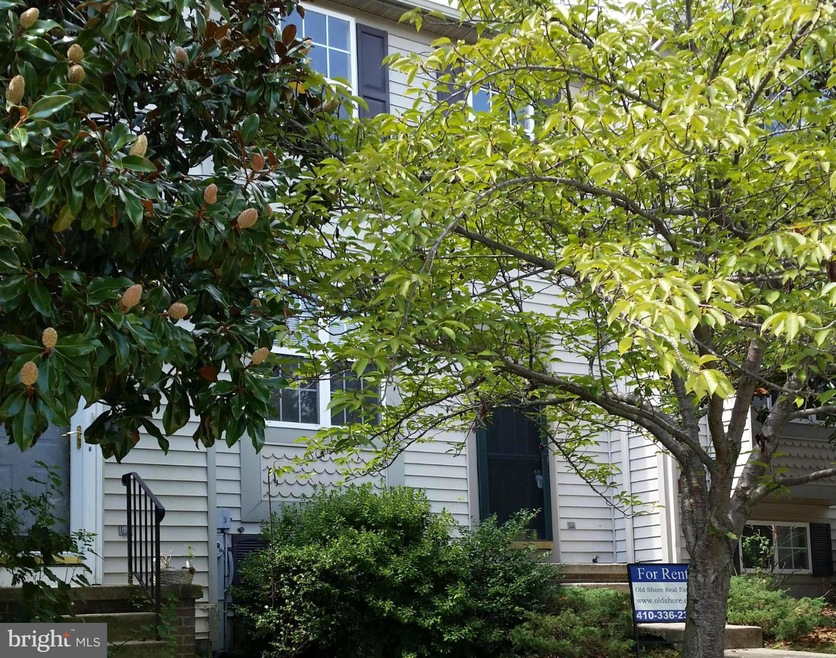
4406 Tolchester Ct Belcamp, MD 21017
Riverside NeighborhoodHighlights
- Deck
- Traditional Architecture
- Country Kitchen
- Aberdeen High School Rated A-
- Backs to Trees or Woods
- Living Room
About This Home
As of May 2025Spacious, bright townhouse in Bristol Forest. Convenient to 95 and APG. Sunny kitchen overlooks woodland. Large walk out basement family room with full bath, laundry room, and adjoining deck. Fenced in yard backs to woods. One of the best values in Harford County. Photos are not current. Price reflects deck, paint, and carpet condition.
Last Agent to Sell the Property
Old Shore Real Estate LLC License #578280 Listed on: 03/03/2025
Last Buyer's Agent
Donald Beecher
Redfin Corp

Townhouse Details
Home Type
- Townhome
Est. Annual Taxes
- $2,012
Year Built
- Built in 1994
Lot Details
- 1,980 Sq Ft Lot
- Backs to Trees or Woods
- Property is in average condition
HOA Fees
- $100 Monthly HOA Fees
Parking
- Parking Lot
Home Design
- Traditional Architecture
- Vinyl Siding
- Concrete Perimeter Foundation
Interior Spaces
- Property has 3 Levels
- Family Room
- Living Room
- Dining Room
- Basement
Kitchen
- Country Kitchen
- Electric Oven or Range
- Dishwasher
Bedrooms and Bathrooms
- 3 Bedrooms
- En-Suite Primary Bedroom
Laundry
- Laundry Room
- Dryer
- Washer
Outdoor Features
- Deck
Utilities
- Central Air
- Heat Pump System
- Electric Water Heater
Community Details
- Bristol Forest Subdivision
Listing and Financial Details
- Tax Lot 4
- Assessor Parcel Number 1301276271
Ownership History
Purchase Details
Home Financials for this Owner
Home Financials are based on the most recent Mortgage that was taken out on this home.Purchase Details
Purchase Details
Home Financials for this Owner
Home Financials are based on the most recent Mortgage that was taken out on this home.Similar Homes in Belcamp, MD
Home Values in the Area
Average Home Value in this Area
Purchase History
| Date | Type | Sale Price | Title Company |
|---|---|---|---|
| Special Warranty Deed | $235,000 | Legacy Settlement Services | |
| Deed | $163,500 | -- | |
| Deed | $102,533 | -- |
Mortgage History
| Date | Status | Loan Amount | Loan Type |
|---|---|---|---|
| Open | $211,265 | New Conventional | |
| Previous Owner | $104,550 | No Value Available | |
| Closed | -- | No Value Available |
Property History
| Date | Event | Price | Change | Sq Ft Price |
|---|---|---|---|---|
| 07/27/2025 07/27/25 | Price Changed | $2,950 | +7.3% | $2 / Sq Ft |
| 07/01/2025 07/01/25 | Price Changed | $2,750 | -6.8% | $2 / Sq Ft |
| 06/16/2025 06/16/25 | For Rent | $2,950 | 0.0% | -- |
| 05/21/2025 05/21/25 | Sold | $235,000 | -6.0% | $136 / Sq Ft |
| 04/10/2025 04/10/25 | Price Changed | $250,000 | -3.8% | $145 / Sq Ft |
| 03/25/2025 03/25/25 | Price Changed | $260,000 | -3.7% | $151 / Sq Ft |
| 03/03/2025 03/03/25 | For Sale | $270,000 | 0.0% | $157 / Sq Ft |
| 06/21/2018 06/21/18 | Rented | $1,350 | -3.6% | -- |
| 06/21/2018 06/21/18 | Under Contract | -- | -- | -- |
| 04/07/2018 04/07/18 | For Rent | $1,400 | +1.8% | -- |
| 03/23/2016 03/23/16 | Rented | $1,375 | -5.2% | -- |
| 03/23/2016 03/23/16 | Under Contract | -- | -- | -- |
| 02/14/2016 02/14/16 | For Rent | $1,450 | +13.7% | -- |
| 01/14/2015 01/14/15 | Rented | $1,275 | -15.0% | -- |
| 01/14/2015 01/14/15 | Under Contract | -- | -- | -- |
| 09/04/2014 09/04/14 | For Rent | $1,500 | -- | -- |
Tax History Compared to Growth
Tax History
| Year | Tax Paid | Tax Assessment Tax Assessment Total Assessment is a certain percentage of the fair market value that is determined by local assessors to be the total taxable value of land and additions on the property. | Land | Improvement |
|---|---|---|---|---|
| 2024 | $2,012 | $184,567 | $0 | $0 |
| 2023 | $1,867 | $171,300 | $50,000 | $121,300 |
| 2022 | $1,832 | $168,067 | $0 | $0 |
| 2021 | $1,832 | $164,833 | $0 | $0 |
| 2020 | $1,865 | $161,600 | $50,000 | $111,600 |
| 2019 | $1,865 | $161,600 | $50,000 | $111,600 |
| 2018 | $1,848 | $161,600 | $50,000 | $111,600 |
| 2017 | $1,851 | $161,900 | $0 | $0 |
| 2016 | $140 | $161,900 | $0 | $0 |
| 2015 | $2,152 | $161,900 | $0 | $0 |
| 2014 | $2,152 | $163,800 | $0 | $0 |
Agents Affiliated with this Home
-
David Hankey

Seller's Agent in 2025
David Hankey
Old Shore Real Estate LLC
(410) 336-2326
1 in this area
2 Total Sales
-
D
Buyer's Agent in 2025
Donald Beecher
Redfin Corp
-
S
Buyer's Agent in 2018
Sharron Dorsey
Long & Foster
-
I
Buyer's Agent in 2015
IRIS LOVELACE
Cummings & Co Realtors
Map
Source: Bright MLS
MLS Number: MDHR2040352
APN: 01-276271
- 4200 Goodson Ct
- 4205 Goodson Ct
- 4412 Greenwich Ct
- 4438 Kerry Ct
- 2809 Belcamp Rd
- 4333 Declaration Cir
- 2811 Belcamp Rd
- 1401 Sage Ln Unit 1401-L
- 2807 Belcamp Rd
- 1260 Courtney Ln
- 1403 Sedum Square
- 1304 Cranesbill Ct Unit 304
- 1258 Independence Square
- 1206 Bramble Wood Ct Unit 304
- 1206 Bramble Wood Ct Unit 204
- 3029 Strasbaugh Dr
- 1208 Mist Wood Ct Unit 204
- 1210 Mist Wood Ct Unit 101
- 3049 Strasbaugh Dr
- 3050 Strasbaugh Dr






