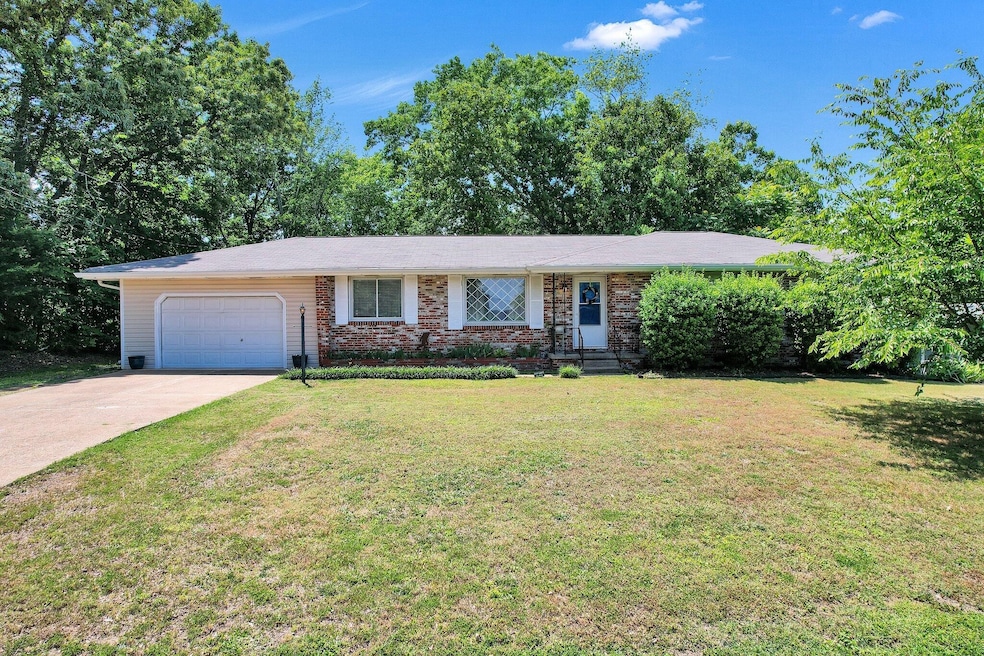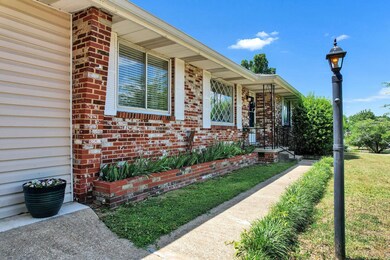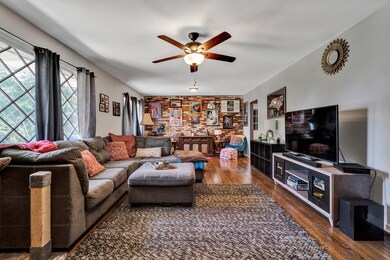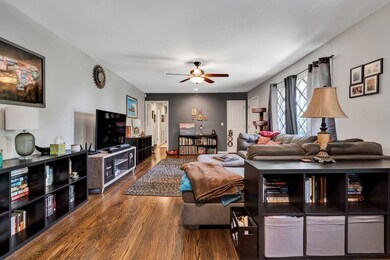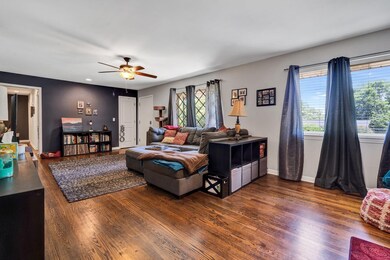
4407 Comet Trail Hixson, TN 37343
Dupont NeighborhoodHighlights
- In Ground Pool
- Deck
- Porch
- 0.6 Acre Lot
- No HOA
- 2 Car Attached Garage
About This Home
As of July 2023Exquisite Ranch-Style Home with Hardwood Floors, Tile Floors, and Granite Countertops Welcome to your dream home! Nestled in a serene neighborhood, this charming ranch-style residence offers the perfect blend of elegance, comfort, and functionality. Let's explore the features that make this property truly exceptional. Property Features: Spacious living area with beautiful hardwood floors, providing a warm and inviting ambiance. Stylish kitchen adorned with granite countertops, adding a touch of luxury to your culinary endeavors. Abundance of natural light throughout, creating a bright and cheerful atmosphere.Two well-appointed bathrooms, ensuring convenience for you and your family. Three generously sized bedrooms, offering ample space for relaxation and privacy. Private yard, perfect for outdoor gatherings, and enjoying the tranquility of nature. Secure and peaceful neighborhood, providing a safe haven for you and your loved ones. Location: Ideally located in a desirable community known for its peaceful atmosphere and proximity to amenities.Surrounded by picturesque landscapes, parks, and recreational areas, offering opportunities for outdoor activities and relaxation. Convenient access to quality schools, ensuring an excellent educational experience for your children. Nearby shopping centers, restaurants, and entertainment venues provide convenience and leisure options. Easy access to major highways and transportation routes, facilitating a smooth commute to work or travel. Don't miss out on this incredible opportunity to own a ranch-style home that embodies comfort, style, and timeless beauty. Contact us today to arrange a private tour and make this dream home yours! Disclaimer: The information provided in this advertisement is deemed reliable but not guaranteed. Buyers are advised to conduct their own due diligence to verify the accuracy of the details mentioned.
Last Buyer's Agent
Greater Downtown Realty dba Keller Williams Realty License #323740

Home Details
Home Type
- Single Family
Est. Annual Taxes
- $1,825
Year Built
- Built in 1965
Lot Details
- 0.6 Acre Lot
- Lot Dimensions are 98x290
Parking
- 2 Car Attached Garage
Home Design
- Brick Exterior Construction
- Vinyl Siding
Interior Spaces
- 1,498 Sq Ft Home
- Property has 1 Level
- Crawl Space
- Fire and Smoke Detector
- Dishwasher
Bedrooms and Bathrooms
- 3 Bedrooms
- 2 Full Bathrooms
Outdoor Features
- In Ground Pool
- Deck
- Patio
- Porch
Schools
- Dupont Elementary School
- Hixson Middle School
- Hixson High School
Utilities
- Cooling Available
- Central Heating
Community Details
- No Home Owners Association
- Galaxy Land Subdivision
Listing and Financial Details
- Assessor Parcel Number 109E H 032
Ownership History
Purchase Details
Home Financials for this Owner
Home Financials are based on the most recent Mortgage that was taken out on this home.Purchase Details
Home Financials for this Owner
Home Financials are based on the most recent Mortgage that was taken out on this home.Purchase Details
Home Financials for this Owner
Home Financials are based on the most recent Mortgage that was taken out on this home.Purchase Details
Home Financials for this Owner
Home Financials are based on the most recent Mortgage that was taken out on this home.Purchase Details
Similar Homes in Hixson, TN
Home Values in the Area
Average Home Value in this Area
Purchase History
| Date | Type | Sale Price | Title Company |
|---|---|---|---|
| Warranty Deed | $325,000 | Bridge City Title | |
| Warranty Deed | $187,000 | Realty Center Title & Escrow | |
| Warranty Deed | $137,000 | Lenders Title And Escrow Llc | |
| Warranty Deed | $120,000 | Milligan Reynolds Guaranty T | |
| Interfamily Deed Transfer | -- | -- |
Mortgage History
| Date | Status | Loan Amount | Loan Type |
|---|---|---|---|
| Open | $325,000 | VA | |
| Previous Owner | $189,000 | Adjustable Rate Mortgage/ARM | |
| Previous Owner | $137,000 | New Conventional | |
| Previous Owner | $35,000 | Credit Line Revolving | |
| Previous Owner | $89,000 | Fannie Mae Freddie Mac |
Property History
| Date | Event | Price | Change | Sq Ft Price |
|---|---|---|---|---|
| 07/10/2023 07/10/23 | Sold | $325,000 | 0.0% | $217 / Sq Ft |
| 06/07/2023 06/07/23 | Pending | -- | -- | -- |
| 06/03/2023 06/03/23 | For Sale | $325,000 | +73.8% | $217 / Sq Ft |
| 12/28/2018 12/28/18 | Sold | $187,000 | -1.1% | $125 / Sq Ft |
| 11/14/2018 11/14/18 | Pending | -- | -- | -- |
| 11/06/2018 11/06/18 | For Sale | $189,000 | +38.0% | $126 / Sq Ft |
| 09/23/2013 09/23/13 | Sold | $137,000 | -5.5% | $90 / Sq Ft |
| 09/11/2013 09/11/13 | Pending | -- | -- | -- |
| 05/13/2013 05/13/13 | For Sale | $145,000 | -- | $96 / Sq Ft |
Tax History Compared to Growth
Tax History
| Year | Tax Paid | Tax Assessment Tax Assessment Total Assessment is a certain percentage of the fair market value that is determined by local assessors to be the total taxable value of land and additions on the property. | Land | Improvement |
|---|---|---|---|---|
| 2024 | $910 | $40,675 | $0 | $0 |
| 2023 | $910 | $40,675 | $0 | $0 |
| 2022 | $910 | $40,675 | $0 | $0 |
| 2021 | $910 | $40,675 | $0 | $0 |
| 2020 | $942 | $34,075 | $0 | $0 |
| 2019 | $942 | $34,075 | $0 | $0 |
| 2018 | $902 | $34,075 | $0 | $0 |
| 2017 | $942 | $34,075 | $0 | $0 |
| 2016 | $830 | $0 | $0 | $0 |
| 2015 | $1,639 | $30,025 | $0 | $0 |
| 2014 | $1,639 | $0 | $0 | $0 |
Agents Affiliated with this Home
-
Nathan Torgerson

Buyer's Agent in 2023
Nathan Torgerson
Greater Downtown Realty dba Keller Williams Realty
(423) 902-9445
7 in this area
639 Total Sales
-
James Grisard

Seller's Agent in 2018
James Grisard
Greater Chattanooga Realty, Keller Williams Realty
(423) 619-1375
55 Total Sales
-
Aaron Shipley

Seller's Agent in 2013
Aaron Shipley
Blue Key Properties LLC
(423) 421-8888
3 in this area
210 Total Sales
-
G
Buyer's Agent in 2013
Gini Thompson
Crye-Leike, REALTORS
Map
Source: Realtracs
MLS Number: 2798692
APN: 109E-H-032
- 4339 Comet Trail
- 4702 Eldridge Rd
- 941 Sherry Cir
- 958 Ely Rd
- 4296 Byrnewood Village Cir
- 810 Forest Dale Ln
- 1340 Michael Ln
- 952 Brynwood Dr
- 4522 Cloverdale Loop
- 745 Soaring Eagle Cir
- 908 Brynwood Dr
- 1331 Cloverdale Cir
- 1339 Cloverdale Cir
- 1329 Clearpoint Dr
- 505 Heidi Cir
- 1360 Highland Rd
- 5012 Delashmitt Rd
- 1504 Cloverdale Dr
- 4543 N Ravenwood Dr
- 511 Marlow Dr
