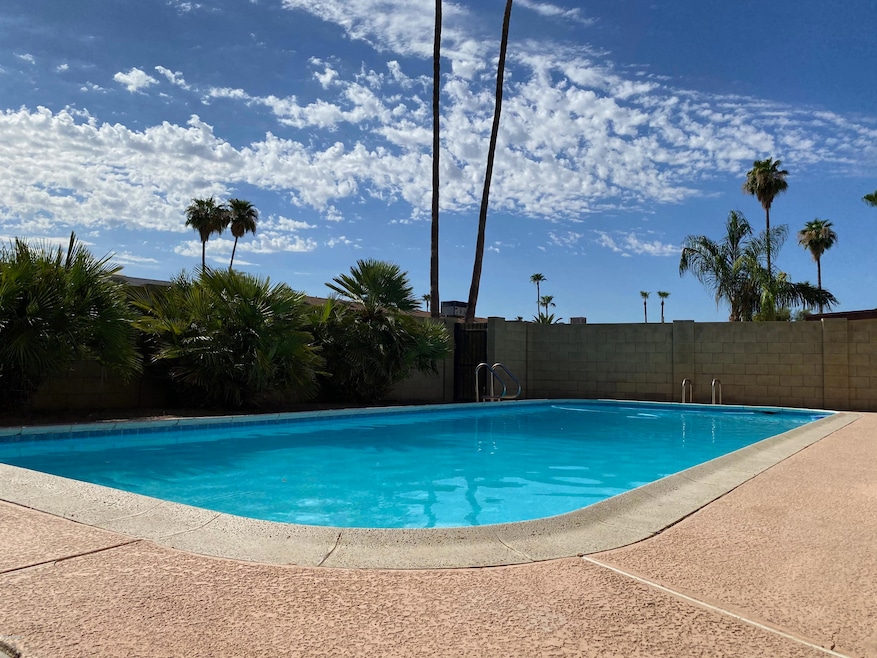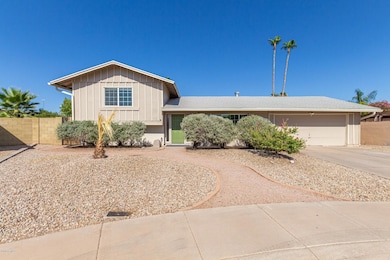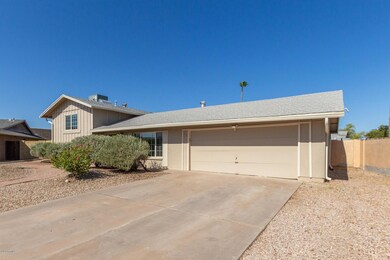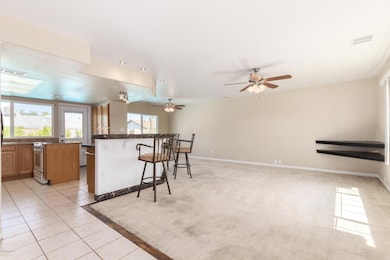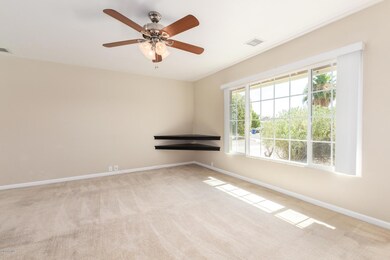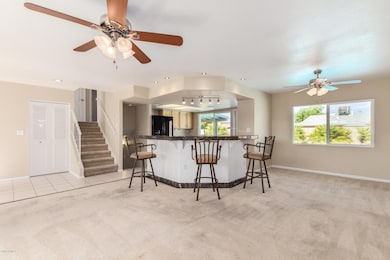
4407 S Elm St Tempe, AZ 85282
The Lakes NeighborhoodHighlights
- Private Pool
- 0.19 Acre Lot
- No HOA
- RV Access or Parking
- Contemporary Architecture
- Covered Patio or Porch
About This Home
As of September 2020Very charming 4 bed/2 bath (tri-level home available on a quiet cul-de-sac lot in Tempe Gardens. Excellent location near freeways, shopping, restaurants and within walking distance of the elementary school. Inside is bright and well maintained, featuring a spacious greatroom floorplan, perfect for gathering friends and family. Open concept kitchen is complete with plenty of cabinet and counter space, a pantry and an island with breakfast bar seating. Light carpet and low maintenance tile in all of the right places. Neutral paint tones and soft natural lighting throughout. Upstairs master includes a full en-suite. 2 car garage. You will love the outdoor entertaining space. Delight your guests with a meal under the covered patio or a refreshing dip in the private pool. This gem is a must se
Last Agent to Sell the Property
Ownit Realty License #SA627419000 Listed on: 07/10/2020
Last Buyer's Agent
Robert Dishman
NORTH&CO. License #SA627419000
Home Details
Home Type
- Single Family
Est. Annual Taxes
- $1,673
Year Built
- Built in 1970
Lot Details
- 8,224 Sq Ft Lot
- Cul-De-Sac
- Desert faces the back of the property
- Block Wall Fence
- Land Lease
Parking
- 2 Car Garage
- Garage Door Opener
- RV Access or Parking
Home Design
- Contemporary Architecture
- Composition Roof
- Block Exterior
Interior Spaces
- 1,590 Sq Ft Home
- 3-Story Property
- Ceiling Fan
Kitchen
- Breakfast Bar
- Electric Cooktop
- Kitchen Island
Flooring
- Carpet
- Tile
Bedrooms and Bathrooms
- 4 Bedrooms
- 2 Bathrooms
Pool
- Private Pool
- Diving Board
Outdoor Features
- Covered Patio or Porch
Schools
- Arredondo Elementary School
- Connolly Middle School
- Mcclintock High School
Utilities
- Central Air
- Heating System Uses Natural Gas
- High Speed Internet
- Cable TV Available
Community Details
- No Home Owners Association
- Association fees include no fees
- Built by HALLCRAFT HOMES
- Tempe Gardens Unit 8 Subdivision
Listing and Financial Details
- Tax Lot 758
- Assessor Parcel Number 133-39-086
Ownership History
Purchase Details
Home Financials for this Owner
Home Financials are based on the most recent Mortgage that was taken out on this home.Purchase Details
Home Financials for this Owner
Home Financials are based on the most recent Mortgage that was taken out on this home.Purchase Details
Home Financials for this Owner
Home Financials are based on the most recent Mortgage that was taken out on this home.Purchase Details
Purchase Details
Purchase Details
Home Financials for this Owner
Home Financials are based on the most recent Mortgage that was taken out on this home.Purchase Details
Home Financials for this Owner
Home Financials are based on the most recent Mortgage that was taken out on this home.Purchase Details
Home Financials for this Owner
Home Financials are based on the most recent Mortgage that was taken out on this home.Purchase Details
Home Financials for this Owner
Home Financials are based on the most recent Mortgage that was taken out on this home.Purchase Details
Home Financials for this Owner
Home Financials are based on the most recent Mortgage that was taken out on this home.Similar Homes in the area
Home Values in the Area
Average Home Value in this Area
Purchase History
| Date | Type | Sale Price | Title Company |
|---|---|---|---|
| Warranty Deed | $350,000 | Fidelity Natl Ttl Agcy Inc | |
| Interfamily Deed Transfer | -- | Fidelity Natl Ttl Agcy Inc | |
| Interfamily Deed Transfer | -- | Great American Title Agency | |
| Cash Sale Deed | $122,100 | Great American Title Agency | |
| Quit Claim Deed | -- | None Available | |
| Warranty Deed | $289,000 | Dhi Title Of Arizona Inc | |
| Interfamily Deed Transfer | -- | Dhi Title Of Arizona Inc | |
| Interfamily Deed Transfer | -- | Grand Canyon Title Agency In | |
| Interfamily Deed Transfer | -- | Grand Canyon Title Agency In | |
| Warranty Deed | $162,500 | Capital Title Agency Inc |
Mortgage History
| Date | Status | Loan Amount | Loan Type |
|---|---|---|---|
| Open | $339,500 | New Conventional | |
| Previous Owner | $28,400 | Credit Line Revolving | |
| Previous Owner | $227,200 | New Conventional | |
| Previous Owner | $28,400 | Credit Line Revolving | |
| Previous Owner | $152,000 | New Conventional | |
| Previous Owner | $130,000 | New Conventional | |
| Closed | $32,500 | No Value Available | |
| Closed | $16,000 | No Value Available |
Property History
| Date | Event | Price | Change | Sq Ft Price |
|---|---|---|---|---|
| 09/10/2020 09/10/20 | Sold | $350,000 | 0.0% | $220 / Sq Ft |
| 08/10/2020 08/10/20 | Pending | -- | -- | -- |
| 07/10/2020 07/10/20 | For Sale | $350,000 | +186.7% | $220 / Sq Ft |
| 08/15/2012 08/15/12 | Sold | $122,100 | -- | $77 / Sq Ft |
Tax History Compared to Growth
Tax History
| Year | Tax Paid | Tax Assessment Tax Assessment Total Assessment is a certain percentage of the fair market value that is determined by local assessors to be the total taxable value of land and additions on the property. | Land | Improvement |
|---|---|---|---|---|
| 2025 | $1,835 | $18,945 | -- | -- |
| 2024 | $1,812 | $18,043 | -- | -- |
| 2023 | $1,812 | $37,100 | $7,420 | $29,680 |
| 2022 | $1,731 | $27,530 | $5,500 | $22,030 |
| 2021 | $1,765 | $25,560 | $5,110 | $20,450 |
| 2020 | $1,706 | $23,310 | $4,660 | $18,650 |
| 2019 | $1,673 | $20,950 | $4,190 | $16,760 |
| 2018 | $1,628 | $19,420 | $3,880 | $15,540 |
| 2017 | $1,578 | $17,930 | $3,580 | $14,350 |
| 2016 | $1,570 | $17,220 | $3,440 | $13,780 |
| 2015 | $1,519 | $15,260 | $3,050 | $12,210 |
Agents Affiliated with this Home
-
Robert Dishman

Seller's Agent in 2020
Robert Dishman
Ownit Realty
(480) 217-9507
2 in this area
19 Total Sales
-
Steve Trang

Seller's Agent in 2012
Steve Trang
Real Broker
(480) 696-5500
24 Total Sales
-
Dawn Bahr

Buyer's Agent in 2012
Dawn Bahr
HomeSmart
(602) 418-4412
47 Total Sales
Map
Source: Arizona Regional Multiple Listing Service (ARMLS)
MLS Number: 6101627
APN: 133-39-086
- 4409 S Poplar St
- 3912 S Elm St
- 4506 S Alder Dr
- 1316 E Carter Dr
- 1502 E Minton Dr
- 1608 E Baker Dr
- 1281 E Hermosa Dr
- 1712 E Manhatton Dr
- 1261 E Riviera Dr
- 1228 E Fremont Dr
- 1706 E Dunbar Dr
- 3512 S Elm St Unit 4
- 1407 E Laguna Dr
- 1631 E Logan Dr
- 1098 E Fremont Dr
- 4803 S Terrace Rd
- 5102 S Stanley Place
- 4037 S Taylor Dr
- 1631 E Newport Dr
- 1232 E Baseline Rd
