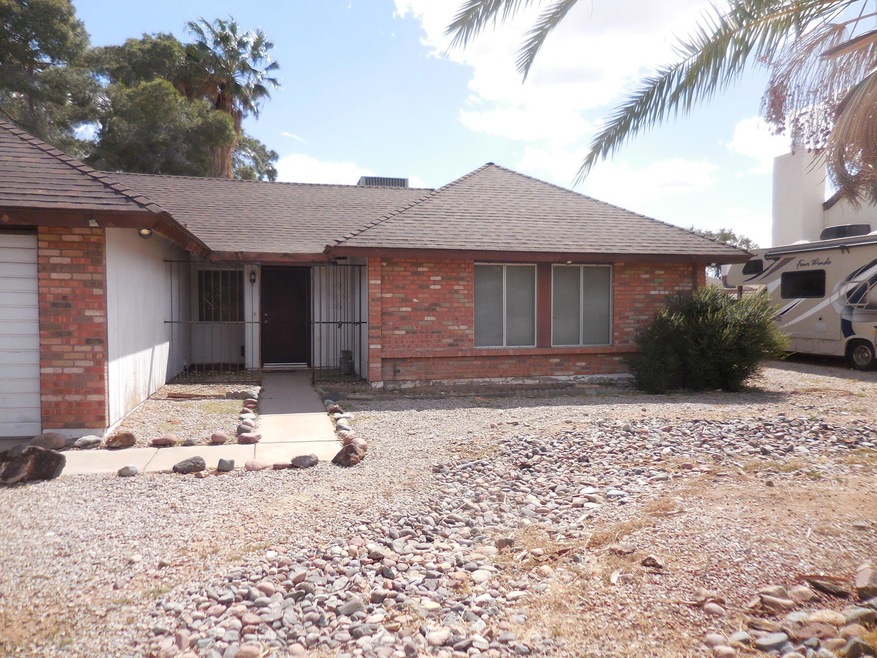
4407 W Dailey St Glendale, AZ 85306
Deer Valley NeighborhoodHighlights
- 1 Fireplace
- No HOA
- Central Air
- Greenway High School Rated A-
- Tile Flooring
- Heating Available
About This Home
As of July 2021Three bedroom, two bathroom home located near ASU West Campus. The home offers a family room, dining room and living room with brick fireplace. Updates and rehab needed throughout, giving you the perfect opportunity to make this home your own.
Last Agent to Sell the Property
Beth Jo Zeitzer
R.O.I. Properties License #BR044331000 Listed on: 04/07/2021
Home Details
Home Type
- Single Family
Est. Annual Taxes
- $1,437
Year Built
- Built in 1977
Lot Details
- 8,110 Sq Ft Lot
- Block Wall Fence
Parking
- 2 Car Garage
Home Design
- Brick Exterior Construction
- Wood Frame Construction
- Composition Roof
Interior Spaces
- 1,578 Sq Ft Home
- 1-Story Property
- 1 Fireplace
Flooring
- Carpet
- Tile
Bedrooms and Bathrooms
- 3 Bedrooms
- Primary Bathroom is a Full Bathroom
- 2 Bathrooms
Schools
- Sunburst Elementary School
- Sweetwater Community Middle School
Utilities
- Central Air
- Heating Available
Community Details
- No Home Owners Association
- Association fees include no fees
- Thunderbird Shadows Subdivision
Listing and Financial Details
- Tax Lot 38
- Assessor Parcel Number 207-32-210
Ownership History
Purchase Details
Home Financials for this Owner
Home Financials are based on the most recent Mortgage that was taken out on this home.Purchase Details
Home Financials for this Owner
Home Financials are based on the most recent Mortgage that was taken out on this home.Purchase Details
Home Financials for this Owner
Home Financials are based on the most recent Mortgage that was taken out on this home.Purchase Details
Home Financials for this Owner
Home Financials are based on the most recent Mortgage that was taken out on this home.Purchase Details
Home Financials for this Owner
Home Financials are based on the most recent Mortgage that was taken out on this home.Similar Homes in Glendale, AZ
Home Values in the Area
Average Home Value in this Area
Purchase History
| Date | Type | Sale Price | Title Company |
|---|---|---|---|
| Warranty Deed | $375,000 | First American Title Ins Co | |
| Warranty Deed | $290,000 | Pioneer Title Agency Inc | |
| Warranty Deed | $137,500 | First American Title Ins Co | |
| Interfamily Deed Transfer | -- | -- | |
| Interfamily Deed Transfer | -- | Stewart Title & Trust |
Mortgage History
| Date | Status | Loan Amount | Loan Type |
|---|---|---|---|
| Closed | $0 | New Conventional | |
| Open | $232,000 | Commercial | |
| Previous Owner | $109,450 | New Conventional | |
| Previous Owner | $123,750 | New Conventional | |
| Previous Owner | $59,500 | No Value Available |
Property History
| Date | Event | Price | Change | Sq Ft Price |
|---|---|---|---|---|
| 07/08/2021 07/08/21 | Sold | $375,000 | +7.2% | $238 / Sq Ft |
| 06/11/2021 06/11/21 | For Sale | $349,900 | +20.7% | $222 / Sq Ft |
| 06/01/2021 06/01/21 | Sold | $290,000 | +1.8% | $184 / Sq Ft |
| 04/21/2021 04/21/21 | Pending | -- | -- | -- |
| 04/07/2021 04/07/21 | For Sale | $285,000 | -- | $181 / Sq Ft |
Tax History Compared to Growth
Tax History
| Year | Tax Paid | Tax Assessment Tax Assessment Total Assessment is a certain percentage of the fair market value that is determined by local assessors to be the total taxable value of land and additions on the property. | Land | Improvement |
|---|---|---|---|---|
| 2025 | $1,532 | $12,530 | -- | -- |
| 2024 | $1,505 | $11,933 | -- | -- |
| 2023 | $1,505 | $27,630 | $5,520 | $22,110 |
| 2022 | $1,456 | $21,260 | $4,250 | $17,010 |
| 2021 | $1,474 | $19,310 | $3,860 | $15,450 |
| 2020 | $1,437 | $17,780 | $3,550 | $14,230 |
| 2019 | $1,411 | $16,660 | $3,330 | $13,330 |
| 2018 | $1,374 | $15,210 | $3,040 | $12,170 |
| 2017 | $1,367 | $13,400 | $2,680 | $10,720 |
| 2016 | $1,342 | $12,680 | $2,530 | $10,150 |
| 2015 | $1,243 | $11,970 | $2,390 | $9,580 |
Agents Affiliated with this Home
-
Van Nu

Seller's Agent in 2021
Van Nu
Better Homes & Gardens Real Estate SJ Fowler
(480) 649-3536
4 in this area
97 Total Sales
-

Seller's Agent in 2021
Beth Jo Zeitzer
R.O.I. Properties
(602) 653-0352
-
Joseph Hasselbring
J
Seller Co-Listing Agent in 2021
Joseph Hasselbring
R.O.I. Properties
(602) 448-3624
6 in this area
233 Total Sales
-
Daniel Noma

Buyer's Agent in 2021
Daniel Noma
Easy Street Offers Arizona LLC
(480) 332-8301
66 in this area
1,578 Total Sales
Map
Source: Arizona Regional Multiple Listing Service (ARMLS)
MLS Number: 6218103
APN: 207-32-210
- 4308 W Redfield Rd
- 14420 N 44th Dr
- 4219 W Dailey St
- 4443 W Acoma Dr
- 4226 W Evans Dr
- 4136 W Hearn Rd
- 13853 N 48th Ave
- 13805 N 48th Ave
- 3973 W Hearn Rd
- 14017 N 40th Ave
- 13834 N 39th Ln
- 3953 W Evans Dr
- 4033 W Sharon Ave
- 14009 N 49th Ave
- 4007 W Rue de Lamour Ave
- 4836 W Redfield Rd
- 14053 N 49th Ave
- 14002 N 49th Ave Unit 1120
- 14002 N 49th Ave Unit 1040
- 14002 N 49th Ave Unit 1094
