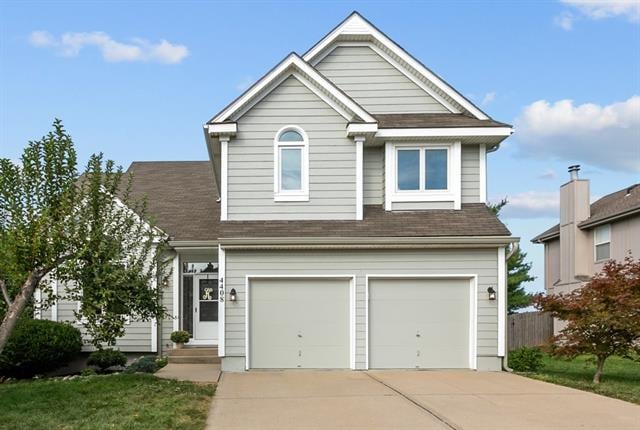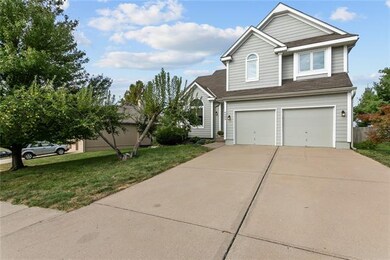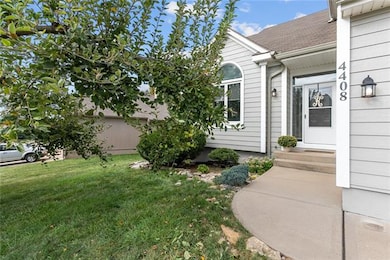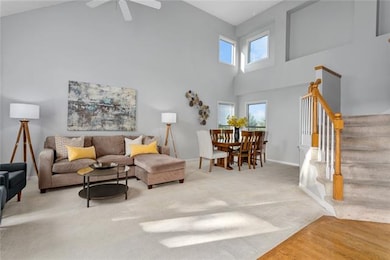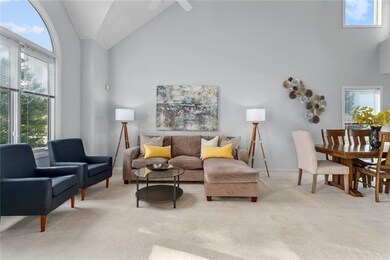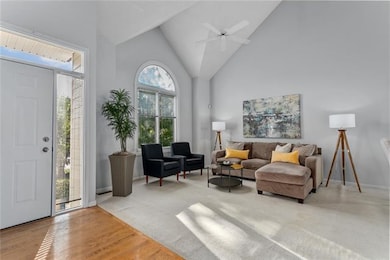
4408 NE Skyview Dr Lees Summit, MO 64064
Lee's Summit NeighborhoodEstimated Value: $350,000 - $427,000
Highlights
- Deck
- Vaulted Ceiling
- Wood Flooring
- Voy Spears Jr. Elementary School Rated A
- Traditional Architecture
- Granite Countertops
About This Home
As of November 2021Situated on a ridge with an amazing view of the Lakewood skyline is this 2 story beauty in the Blue Springs school district. 4 Bedrooms, 2.5 Baths, vaulted front living room, a great eat-in kitchen with ton of cabinets, movable island, new stainless appliances including a gas stove, and beautiful wood plank ceilings. The unfinished basement offers lots of room for storage or future finish. Wood floors in the kitchen and entry, a huge master bedroom and newly remodeled ensuite bath and 3 additional nice sized upstairs bedrooms with full bath. The main floor laundry room and half bath are right off the garage entrance for added convenience. You'll love all the natural light from the beautiful windows and a second living space with gas fireplace off the kitchen provides ample room to gather. Not to mention, Great School ranks Blue Springs among the highest rated districts in the metro with Voy Spears Elementary scoring a 10/10 rating!
Last Agent to Sell the Property
United Real Estate Kansas City License #2006036567 Listed on: 10/01/2021

Home Details
Home Type
- Single Family
Est. Annual Taxes
- $3,609
Year Built
- Built in 1994
Lot Details
- 7,841 Sq Ft Lot
- Privacy Fence
- Wood Fence
HOA Fees
- $24 Monthly HOA Fees
Parking
- 2 Car Attached Garage
- Front Facing Garage
- Garage Door Opener
Home Design
- Traditional Architecture
- Composition Roof
- Lap Siding
- Vinyl Siding
Interior Spaces
- 2,169 Sq Ft Home
- Wet Bar: Vinyl, All Carpet, Luxury Vinyl Plank, Wood Floor, Fireplace, Luxury Vinyl Tile
- Built-In Features: Vinyl, All Carpet, Luxury Vinyl Plank, Wood Floor, Fireplace, Luxury Vinyl Tile
- Vaulted Ceiling
- Ceiling Fan: Vinyl, All Carpet, Luxury Vinyl Plank, Wood Floor, Fireplace, Luxury Vinyl Tile
- Skylights
- Gas Fireplace
- Thermal Windows
- Shades
- Plantation Shutters
- Drapes & Rods
- Family Room with Fireplace
- Combination Dining and Living Room
- Home Security System
- Laundry Room
Kitchen
- Eat-In Kitchen
- Gas Oven or Range
- Dishwasher
- Granite Countertops
- Laminate Countertops
Flooring
- Wood
- Wall to Wall Carpet
- Linoleum
- Laminate
- Stone
- Ceramic Tile
- Luxury Vinyl Plank Tile
- Luxury Vinyl Tile
Bedrooms and Bathrooms
- 4 Bedrooms
- Cedar Closet: Vinyl, All Carpet, Luxury Vinyl Plank, Wood Floor, Fireplace, Luxury Vinyl Tile
- Walk-In Closet: Vinyl, All Carpet, Luxury Vinyl Plank, Wood Floor, Fireplace, Luxury Vinyl Tile
- Double Vanity
- Bathtub with Shower
Unfinished Basement
- Basement Fills Entire Space Under The House
- Natural lighting in basement
Outdoor Features
- Deck
- Enclosed patio or porch
Schools
- Voy Spears Elementary School
- Blue Springs South High School
Utilities
- Central Heating and Cooling System
Community Details
- Association fees include management, trash pick up
- Lakeridge Meadows Association
- Lakeridge Meadows Subdivision
Listing and Financial Details
- Exclusions: refrigerator/security
- Assessor Parcel Number 43-510-03-18-00-0-00-000
Ownership History
Purchase Details
Home Financials for this Owner
Home Financials are based on the most recent Mortgage that was taken out on this home.Purchase Details
Home Financials for this Owner
Home Financials are based on the most recent Mortgage that was taken out on this home.Purchase Details
Home Financials for this Owner
Home Financials are based on the most recent Mortgage that was taken out on this home.Purchase Details
Home Financials for this Owner
Home Financials are based on the most recent Mortgage that was taken out on this home.Purchase Details
Home Financials for this Owner
Home Financials are based on the most recent Mortgage that was taken out on this home.Similar Homes in Lees Summit, MO
Home Values in the Area
Average Home Value in this Area
Purchase History
| Date | Buyer | Sale Price | Title Company |
|---|---|---|---|
| Deckenbach John G | -- | First American Title | |
| Kennedy Darrin | -- | Kansas City Title Inc | |
| Fombon Valerie | -- | Ctic | |
| Jenkins Jennifer Deann | -- | -- | |
| Jenkins Jennifer D | -- | Old Republic Title Company |
Mortgage History
| Date | Status | Borrower | Loan Amount |
|---|---|---|---|
| Open | Deckenbach John G | $248,000 | |
| Previous Owner | Kennedy Darin B | $192,000 | |
| Previous Owner | Kennedy Darin | $148,810 | |
| Previous Owner | Kennedy Darrin | $168,614 | |
| Previous Owner | Fombon Valerie | $142,320 | |
| Previous Owner | Jenkins Jennifer Deann | $116,000 | |
| Previous Owner | Jenkins Jennifer D | $116,900 |
Property History
| Date | Event | Price | Change | Sq Ft Price |
|---|---|---|---|---|
| 11/12/2021 11/12/21 | Sold | -- | -- | -- |
| 10/03/2021 10/03/21 | Pending | -- | -- | -- |
| 10/01/2021 10/01/21 | For Sale | $300,000 | -- | $138 / Sq Ft |
Tax History Compared to Growth
Tax History
| Year | Tax Paid | Tax Assessment Tax Assessment Total Assessment is a certain percentage of the fair market value that is determined by local assessors to be the total taxable value of land and additions on the property. | Land | Improvement |
|---|---|---|---|---|
| 2024 | $3,572 | $47,500 | $6,576 | $40,924 |
| 2023 | $3,572 | $47,500 | $5,280 | $42,220 |
| 2022 | $3,937 | $46,360 | $5,259 | $41,101 |
| 2021 | $3,933 | $46,360 | $5,259 | $41,101 |
| 2020 | $3,609 | $42,066 | $5,259 | $36,807 |
| 2019 | $3,498 | $42,066 | $5,259 | $36,807 |
| 2018 | $3,138 | $36,611 | $4,577 | $32,034 |
| 2017 | $3,138 | $36,611 | $4,577 | $32,034 |
| 2016 | $3,008 | $35,207 | $5,016 | $30,191 |
| 2014 | $2,942 | $34,215 | $4,697 | $29,518 |
Agents Affiliated with this Home
-
Tonya Parker

Seller's Agent in 2021
Tonya Parker
United Real Estate Kansas City
(816) 820-3201
9 in this area
52 Total Sales
-
Kris Wheeler

Buyer's Agent in 2021
Kris Wheeler
KW KANSAS CITY METRO
(816) 562-9940
4 in this area
121 Total Sales
Map
Source: Heartland MLS
MLS Number: 2348310
APN: 43-510-03-18-00-0-00-000
- 1133 NE Cardinal Ct
- 4425 NE Gateway Dr
- 4232 NE Tremont Ct
- 4009 NE Apple Grove Dr
- 1200 NE Cider Mill Dr
- 1108 NE Goshen Ct
- 4116 NE Apple Grove Dr
- 4001 NE Apple Grove Dr
- 4108 NE Apple Grove Dr
- 4104 NE Apple Grove Dr
- 4112 NE Apple Grove Dr
- 4641 NE Fairway Homes Dr
- 4104 NE Edmonson Cir
- 1201 NE Piedmont Dr
- 1205 NE Piedmont Dr
- 1209 NE Piedmont Dr
- 1213 NE Piedmont Dr
- 1217 NE Piedmont Dr
- 1216 NE Piedmont Dr
- 1212 NE Piedmont Dr
- 4408 NE Skyview Dr
- 4412 NE Skyview Dr
- 4404 NE Skyview Dr
- 4416 NE Skyview Dr
- 1101 NE Cardinal Dr
- 4400 NE Skyview Dr
- 4420 NE Skyview Dr
- 4341 NE Skyview Ct
- 1100 NE Cardinal Dr
- 1105 NE Cardinal Dr
- 4424 NE Skyview Dr
- 1104 NE Cardinal Dr
- 4339 NE Skyview Ct
- 4325 NE Skyview Dr
- 1101 NE Franklin Dr
- 4321 NE Skyview Dr
- 1109 NE Cardinal Dr
- 4428 NE Skyview Dr
- 1105 NE Franklin Dr
- 4327 NE Skyview Ct
