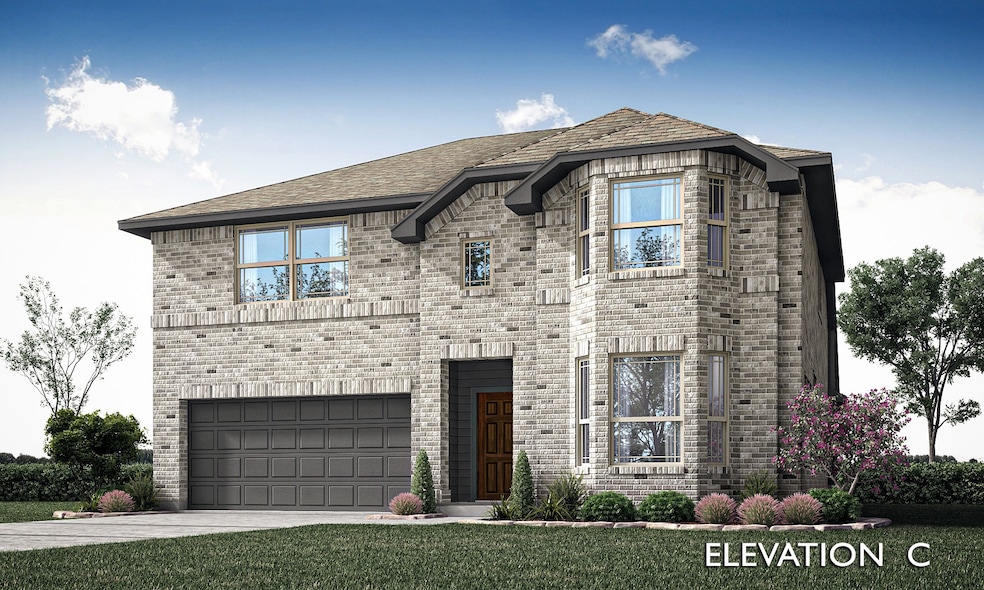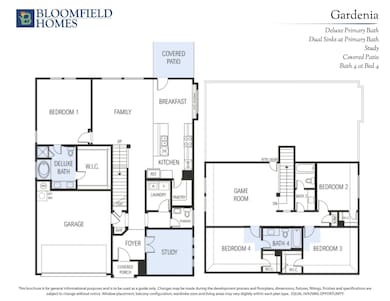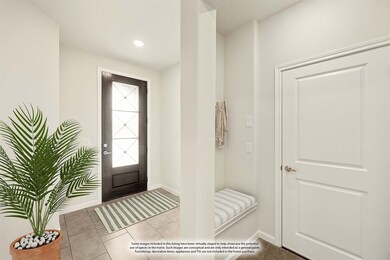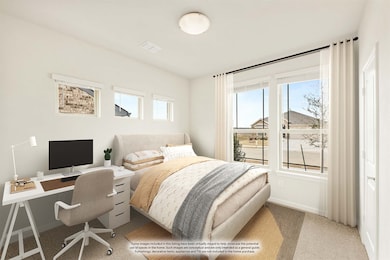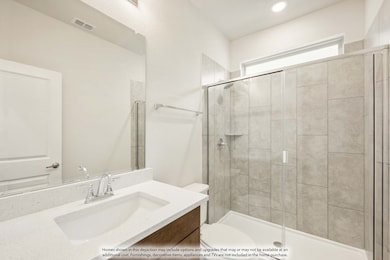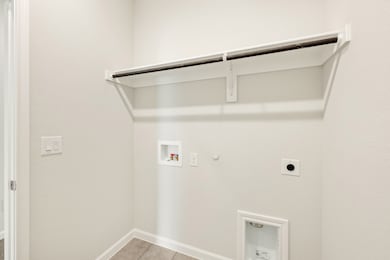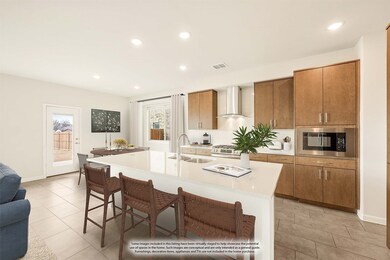
4408 Norcross Ln Crowley, TX 76036
Estimated payment $2,393/month
Highlights
- New Construction
- Traditional Architecture
- Private Yard
- Open Floorplan
- Granite Countertops
- Community Pool
About This Home
NEW! NEVER LIVED IN and Move-In Available September 2025! The Elements Series Gardenia floor plan is a stunning 2-story home offering 4 bedrooms and 3.5 baths, including 2 with ensuite access, including the spacious Primary Suite. This thoughtfully designed layout features a large family room and an open dining and kitchen area, perfect for entertaining or everyday living. A striking 8' Glass and Iron Warwick Front Door welcomes you into this beautiful space, while the black exterior paint on the garage and trim enhances curb appeal with a bold, modern touch.
The chef-inspired kitchen boasts Quartz countertops, upgraded kitchen backsplash, trash pull-out, and custom cabinets paired with a central island. The Primary Bath is a luxurious retreat with Quartz counters, dual sinks, and a Deluxe Bath layout, while the secondary bathrooms are finished with Level 3 Granite.
Upgraded features throughout include Level 2 Laminate flooring, window seats, and two pendant lights over the island. Ceiling fans in the Primary Suite, Game Room, and Family Room, plus C-tile in hall baths 2 and 3 and accent tile in the Primary Bath shower, elevate the level of finish. A bay window in the Primary Suite brings in abundant natural light, and the horizontal metal railing on the stairs and Game Room adds a sleek, modern touch in place of the traditional half-wall.
Located on a 6,000 sq. ft. interior lot, this home offers the perfect blend of style, function, and comfort. Schedule your visit today to experience the charm and craftsmanship of the Gardenia!
Listing Agent
Visions Realty & Investments Brokerage Phone: 817-288-5510 License #0470768 Listed on: 07/16/2025
Home Details
Home Type
- Single Family
Est. Annual Taxes
- $940
Year Built
- Built in 2025 | New Construction
Lot Details
- 6,000 Sq Ft Lot
- Lot Dimensions are 50x120
- Wood Fence
- Landscaped
- Interior Lot
- Sprinkler System
- Few Trees
- Private Yard
- Back Yard
HOA Fees
- $42 Monthly HOA Fees
Parking
- 2 Car Direct Access Garage
- Enclosed Parking
- Front Facing Garage
- Garage Door Opener
- Driveway
Home Design
- Traditional Architecture
- Brick Exterior Construction
- Slab Foundation
- Composition Roof
Interior Spaces
- 2,673 Sq Ft Home
- 2-Story Property
- Open Floorplan
- Built-In Features
- Ceiling Fan
- Pendant Lighting
- Bay Window
Kitchen
- Eat-In Kitchen
- Gas Range
- Microwave
- Dishwasher
- Kitchen Island
- Granite Countertops
- Disposal
Flooring
- Carpet
- Laminate
- Tile
Bedrooms and Bathrooms
- 4 Bedrooms
- Walk-In Closet
- Double Vanity
Laundry
- Laundry in Utility Room
- Washer and Electric Dryer Hookup
Home Security
- Carbon Monoxide Detectors
- Fire and Smoke Detector
Outdoor Features
- Covered Patio or Porch
Schools
- Baylor Elementary School
- Crowley High School
Utilities
- Central Heating and Cooling System
- Cooling System Powered By Gas
- Heating System Uses Natural Gas
- Vented Exhaust Fan
- Tankless Water Heater
- High Speed Internet
- Cable TV Available
Listing and Financial Details
- Legal Lot and Block 28 / 32
- Assessor Parcel Number 42956844
Community Details
Overview
- Association fees include all facilities, management, ground maintenance, maintenance structure
- First Service Residential Association
- Hulen Trails Elements Subdivision
Recreation
- Community Playground
- Community Pool
- Park
- Trails
Map
Home Values in the Area
Average Home Value in this Area
Tax History
| Year | Tax Paid | Tax Assessment Tax Assessment Total Assessment is a certain percentage of the fair market value that is determined by local assessors to be the total taxable value of land and additions on the property. | Land | Improvement |
|---|---|---|---|---|
| 2024 | $940 | $46,181 | $46,181 | -- |
| 2023 | $790 | $32,496 | $32,496 | -- |
Property History
| Date | Event | Price | Change | Sq Ft Price |
|---|---|---|---|---|
| 08/29/2025 08/29/25 | Sold | -- | -- | -- |
| 08/26/2025 08/26/25 | Off Market | -- | -- | -- |
| 08/07/2025 08/07/25 | Price Changed | $417,990 | -1.1% | $156 / Sq Ft |
| 07/23/2025 07/23/25 | For Sale | $422,613 | -- | $158 / Sq Ft |
Similar Homes in the area
Source: North Texas Real Estate Information Systems (NTREIS)
MLS Number: 21002772
APN: 42956844
- 4412 Norcross Ln
- 4433 Norcross Ln
- 4512 Norcross Ln
- 4517 Norcross Ln
- 4420 Brentfield Dr
- 4520 Norcross Ln
- 4509 Brentfield Dr
- 4525 Norcross Ln
- 4524 Norcross Ln
- 4513 Brentfield Dr
- 4517 Brentfield Dr
- 4537 Norcross Ln
- 4420 Copper Point Dr
- 4520 Brentfield Dr
- 4400 Copper Point Dr
- 4500 Copper Point Dr
- 4528 Brentfield Dr Unit Drive
- 4528 Brentfield Dr
- 4537 Brentfield Dr
- 4429 Blue Mist Dr
