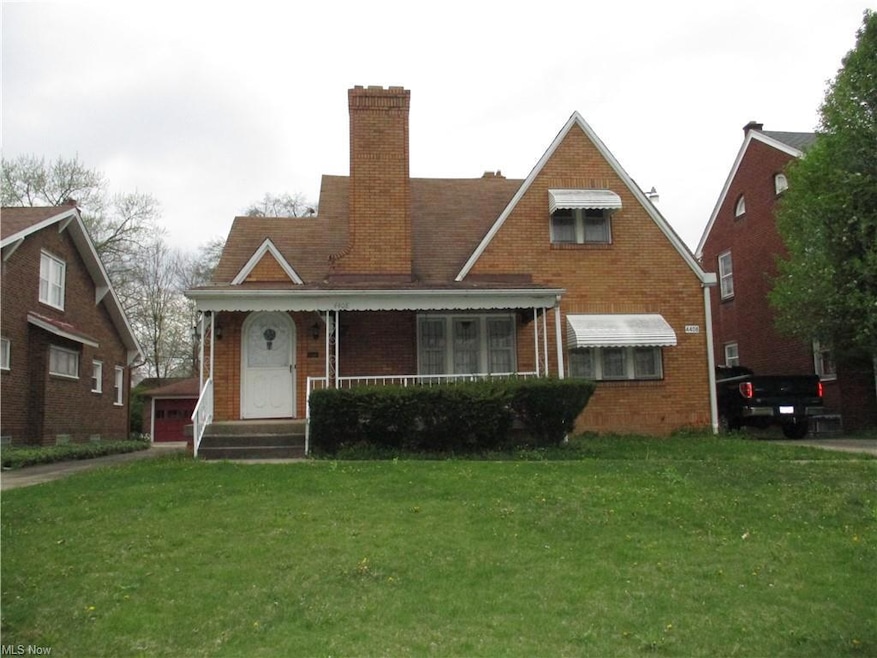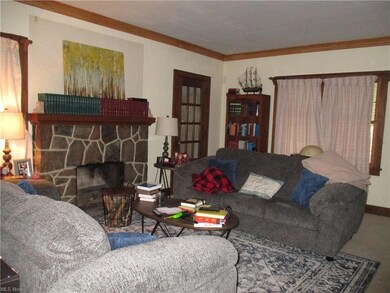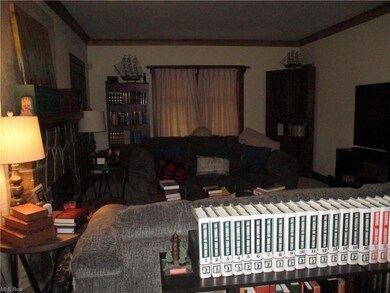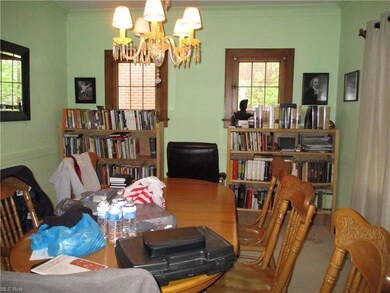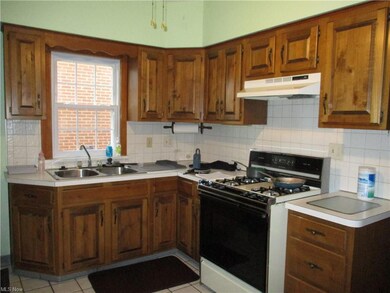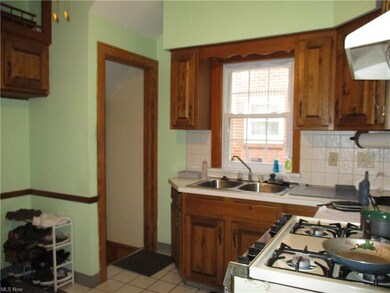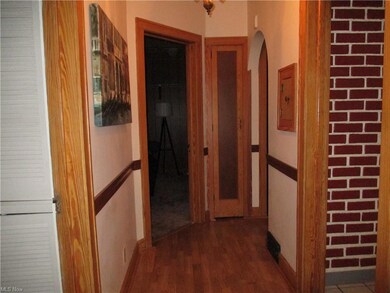
4408 Rush Blvd Youngstown, OH 44512
Estimated Value: $108,000 - $141,000
Highlights
- Cape Cod Architecture
- Porch
- Forced Air Heating and Cooling System
- 1 Fireplace
- 2 Car Attached Garage
- Partially Fenced Property
About This Home
As of June 2022Solid, Well-Maintained, All Brick, 5 Bedroom, 1 1/2 Bath, Cape Cod, close to the Boardman Twp. line. Deceiving, larger than it looks. Concrete driveway, Double garage. Front porch, Exterior awnings. Foyer entry with beautiful chamber door. Large LR with fireplace. Formal DR. Kitchen with stained wood cabinetry, ceramic tile floor and backsplash, range and refrigerator included. Hall with laminate flooring. Full Bath with tub/shower. Two large Bedrooms on the first floor. Second floor boasts a spacious hallway, 3 Bedrooms and a half Bath. Under-eave storage room off the small bedroom. Scuttle access to the attic area also in the small bedroom. Full basement with dropped ceiling, gas, forced-air heat and cent. A/C, 40 gal., gas hot water tank (2014). Dryer stays. Basement waterproofing done approx. 15-20 years ago, no warranty. Elect. breaker box. Glass block windows. BE QUICK TO SCHEDULE YOUR VIEWING - THIS HOUSE WON'T LAST LONG ON THE MARKET!
Last Agent to Sell the Property
S. T. Bozin & Company License #230239 Listed on: 04/28/2022
Home Details
Home Type
- Single Family
Est. Annual Taxes
- $1,385
Year Built
- Built in 1936
Lot Details
- 8,364 Sq Ft Lot
- Lot Dimensions are 50x167
- Partially Fenced Property
- Wood Fence
Home Design
- Cape Cod Architecture
- Brick Exterior Construction
- Asphalt Roof
Interior Spaces
- 1,654 Sq Ft Home
- 1.5-Story Property
- 1 Fireplace
- Range
- Dryer
Bedrooms and Bathrooms
- 5 Bedrooms | 2 Main Level Bedrooms
Unfinished Basement
- Basement Fills Entire Space Under The House
- Sump Pump
Parking
- 2 Car Attached Garage
- Garage Door Opener
Outdoor Features
- Porch
Utilities
- Forced Air Heating and Cooling System
- Heating System Uses Gas
Community Details
- Boulevard Park 2Nd Add Community
Listing and Financial Details
- Assessor Parcel Number 53-197-0-065.00-0
Ownership History
Purchase Details
Home Financials for this Owner
Home Financials are based on the most recent Mortgage that was taken out on this home.Purchase Details
Home Financials for this Owner
Home Financials are based on the most recent Mortgage that was taken out on this home.Purchase Details
Purchase Details
Purchase Details
Similar Homes in the area
Home Values in the Area
Average Home Value in this Area
Purchase History
| Date | Buyer | Sale Price | Title Company |
|---|---|---|---|
| Stanovcak Richard E | -- | -- | |
| Mitchell Laqwonda | -- | -- | |
| Mitchell Laqwonda | $119,900 | None Listed On Document | |
| Stanovcak Richard E | -- | -- | |
| Stanovcak Richard E | -- | -- | |
| Stanocak George | -- | -- |
Mortgage History
| Date | Status | Borrower | Loan Amount |
|---|---|---|---|
| Open | Mitchell Laqwonda | $117,727 | |
| Previous Owner | Stanovcak Richard E | $45,500 |
Property History
| Date | Event | Price | Change | Sq Ft Price |
|---|---|---|---|---|
| 06/06/2022 06/06/22 | Sold | $119,900 | 0.0% | $72 / Sq Ft |
| 04/29/2022 04/29/22 | Pending | -- | -- | -- |
| 04/28/2022 04/28/22 | For Sale | $119,900 | -- | $72 / Sq Ft |
Tax History Compared to Growth
Tax History
| Year | Tax Paid | Tax Assessment Tax Assessment Total Assessment is a certain percentage of the fair market value that is determined by local assessors to be the total taxable value of land and additions on the property. | Land | Improvement |
|---|---|---|---|---|
| 2024 | $1,387 | $29,130 | $3,020 | $26,110 |
| 2023 | $1,376 | $29,130 | $3,020 | $26,110 |
| 2022 | $1,385 | $21,980 | $3,020 | $18,960 |
| 2021 | $1,385 | $21,980 | $3,020 | $18,960 |
| 2020 | $1,357 | $21,980 | $3,020 | $18,960 |
| 2019 | $1,211 | $17,590 | $2,420 | $15,170 |
| 2018 | $618 | $17,590 | $2,420 | $15,170 |
| 2017 | $615 | $17,590 | $2,420 | $15,170 |
| 2016 | $640 | $18,650 | $2,420 | $16,230 |
| 2015 | $626 | $18,650 | $2,420 | $16,230 |
| 2014 | -- | $18,650 | $2,420 | $16,230 |
| 2013 | $613 | $18,650 | $2,420 | $16,230 |
Agents Affiliated with this Home
-
Stephanie Bozin

Seller's Agent in 2022
Stephanie Bozin
S. T. Bozin & Company
(330) 759-4100
3 in this area
67 Total Sales
-
Tyler Obradovich

Buyer's Agent in 2022
Tyler Obradovich
Keller Williams Chervenic Realty
(330) 979-8781
33 in this area
446 Total Sales
Map
Source: MLS Now
MLS Number: 4368458
APN: 53-197-0-065.00-0
- 204 Berkshire Dr
- 4432 Erie St
- 196 Maywood Dr
- 186 Maple Dr
- 184 Shadyside Dr
- 175 Shadyside Dr
- 460 Annawan Ln
- 168 Lowell Ave
- 4019 Euclid Blvd
- 241 Clarencedale Ave
- 4804 Grover Dr
- 155 Beechwood Dr
- 187 Clifton Dr
- 726 Orlo Ln
- 138 Clifton Dr
- 113 Beechwood Dr
- 4721 Southern Blvd
- 4025 Southern Blvd
- 145 Homestead Dr
- 133 Homestead Dr
- 4408 Rush Blvd
- 4414 Rush Blvd
- 4402 Rush Blvd
- 4418 Rush Blvd
- 259 Wychwood Ln
- 4330 Rush Blvd
- 255 Wychwood Ln
- 4422 Rush Blvd
- 258 Berkshire Dr
- 251 Wychwood Ln
- 4322 Rush Blvd
- 243 Wychwood Ln
- 254 Berkshire Dr
- 262 Wychwood Ln
- 4318 Rush Blvd
- 258 Wychwood Ln
- 4409 Rush Blvd
- 4415 Rush Blvd
- 4403 Rush Blvd
- 4419 Rush Blvd
