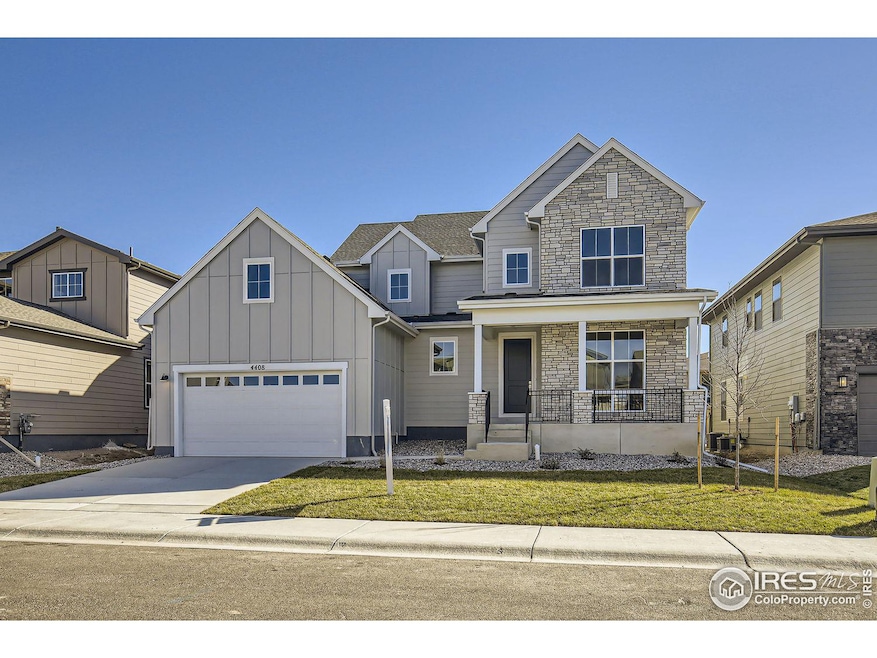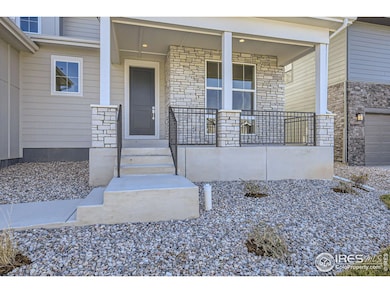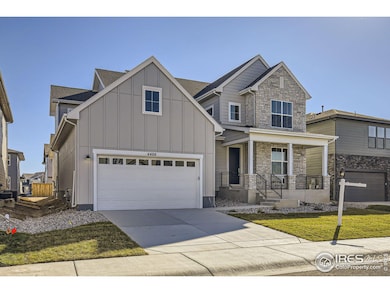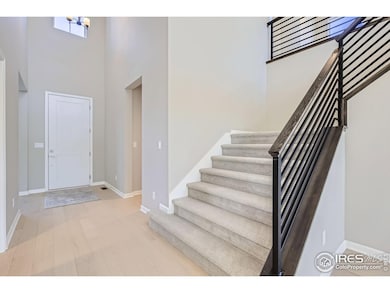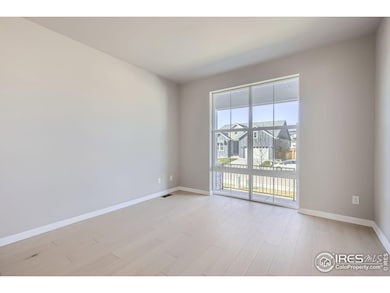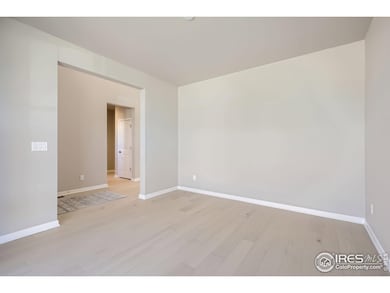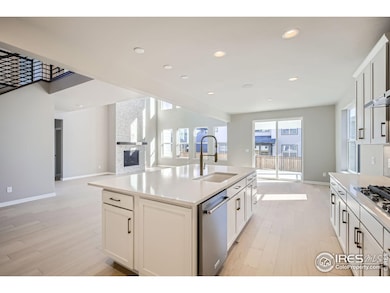4408 Shivaree St Timnath, CO 80547
Estimated payment $4,773/month
Highlights
- New Construction
- Open Floorplan
- Wood Flooring
- Green Energy Generation
- Clubhouse
- Main Floor Bedroom
About This Home
4 bed, 2.5 bath, 3-car garage. Make you new home in this Wiley Farmhouse - Toll Brothers' best seller in the Overlook Collection at Timnath Lakes! With soaring ceilings, a main-floor primary bedroom and laundry, and a spacious 3-car garage, this home has it all. The spacious second floor with 9' ceilings features loads of natural light, 3 bedrooms, 2 full bathrooms and a flexible loft area. Hand-selected designer finishes throughout. Dual HVAC furnaces and A/Cs keep everyone comfortable. Northwest-facing homesite provides cool afternoons and evenings on the rear covered patio. Located close to the future amenity center and the new lake. Near I-25, shopping, schools, trails and walk to downtown Timnath! Amazing location! October delivery expected.Please see a Toll Brothers Representative about our current rates and incentives.
Home Details
Home Type
- Single Family
Est. Annual Taxes
- $1,789
Year Built
- Built in 2024 | New Construction
Lot Details
- 7,130 Sq Ft Lot
- Northwest Facing Home
Parking
- 3 Car Attached Garage
- Garage Door Opener
Home Design
- Wood Frame Construction
- Composition Roof
- Composition Shingle
Interior Spaces
- 4,441 Sq Ft Home
- 2-Story Property
- Open Floorplan
- Ceiling height of 9 feet or more
- Gas Fireplace
- Double Pane Windows
- Great Room with Fireplace
- Home Office
- Radon Detector
Kitchen
- Eat-In Kitchen
- Gas Oven or Range
- Microwave
- Dishwasher
- Kitchen Island
- Disposal
Flooring
- Wood
- Carpet
Bedrooms and Bathrooms
- 4 Bedrooms
- Main Floor Bedroom
- Walk-In Closet
- Primary Bathroom is a Full Bathroom
- Primary bathroom on main floor
- Bathtub and Shower Combination in Primary Bathroom
Laundry
- Laundry on main level
- Washer and Dryer Hookup
Unfinished Basement
- Partial Basement
- Sump Pump
Eco-Friendly Details
- Energy-Efficient HVAC
- Green Energy Generation
Schools
- Timnath Elementary School
- Timnath Middle-High School
Utilities
- Humidity Control
- Forced Air Heating and Cooling System
- Water Rights Not Included
- High Speed Internet
- Cable TV Available
Additional Features
- Exterior Lighting
- Mineral Rights Excluded
Listing and Financial Details
- Assessor Parcel Number R1678528
Community Details
Overview
- No Home Owners Association
- Association fees include common amenities
- Built by Toll Brothers
- Timnath Lakes Subdivision
Amenities
- Clubhouse
Recreation
- Community Playground
- Community Pool
- Park
- Hiking Trails
Map
Home Values in the Area
Average Home Value in this Area
Tax History
| Year | Tax Paid | Tax Assessment Tax Assessment Total Assessment is a certain percentage of the fair market value that is determined by local assessors to be the total taxable value of land and additions on the property. | Land | Improvement |
|---|---|---|---|---|
| 2025 | $2,131 | $13,225 | $13,225 | -- |
| 2024 | $1,789 | $11,690 | $11,690 | -- |
| 2022 | $10 | $29 | $29 | -- |
Property History
| Date | Event | Price | List to Sale | Price per Sq Ft | Prior Sale |
|---|---|---|---|---|---|
| 03/10/2025 03/10/25 | Sold | $855,000 | -2.8% | $272 / Sq Ft | View Prior Sale |
| 01/10/2025 01/10/25 | Pending | -- | -- | -- | |
| 12/30/2024 12/30/24 | Price Changed | $880,000 | -1.1% | $280 / Sq Ft | |
| 11/15/2024 11/15/24 | Price Changed | $890,000 | -1.1% | $283 / Sq Ft | |
| 10/01/2024 10/01/24 | Price Changed | $900,000 | -3.2% | $286 / Sq Ft | |
| 07/20/2024 07/20/24 | For Sale | $930,000 | -- | $296 / Sq Ft |
Purchase History
| Date | Type | Sale Price | Title Company |
|---|---|---|---|
| Special Warranty Deed | $855,000 | None Listed On Document |
Mortgage History
| Date | Status | Loan Amount | Loan Type |
|---|---|---|---|
| Open | $455,000 | New Conventional |
Source: IRES MLS
MLS Number: 1017567
APN: 87354-22-010
- 4379 Trader St
- 4359 Shivaree St
- 4416 Shivaree St
- Ontario | Residence 39205 Plan at Timnath Lakes
- 4411 Shivaree St
- Tahoe | Residence 39209 Plan at Timnath Lakes
- 5852 Tommy Ct
- Frisco Plan at Timnath Lakes - Overlook Collection
- Pearl Plan at Timnath Lakes - Overlook Collection
- Hillrose Plan at Timnath Lakes - Overlook Collection
- Fisher Plan at Timnath Lakes - Overlook Collection
- Wiley Plan at Timnath Lakes - Overlook Collection
- 5864 Tommy Ct
- 4498 Burl St
- 4511 Parkline St
- 4111 Nina Ct
- 5580 Runge Ct
- 5653 Zadie Ave
- 5451 E Harmony Rd Unit 107
- 5613 Zadie Ave
