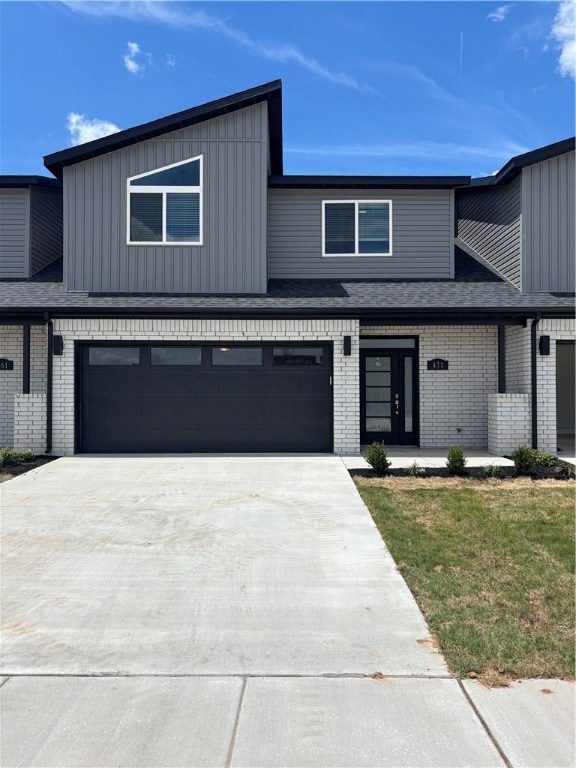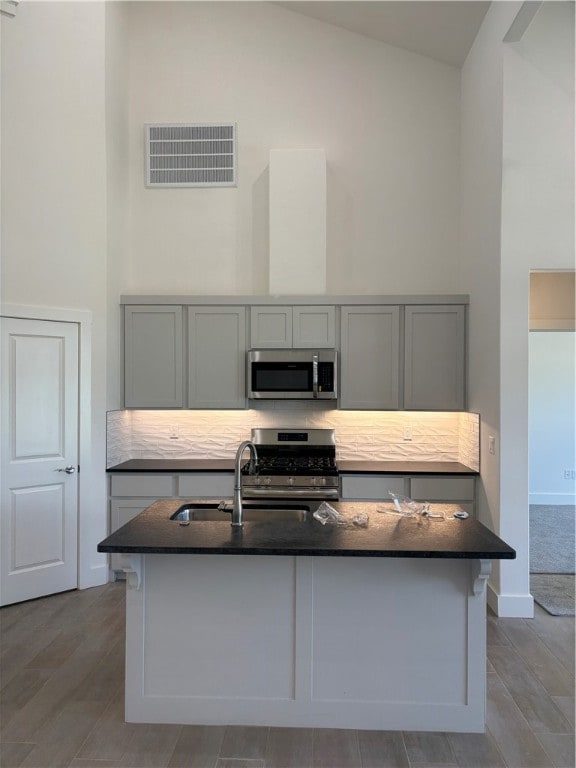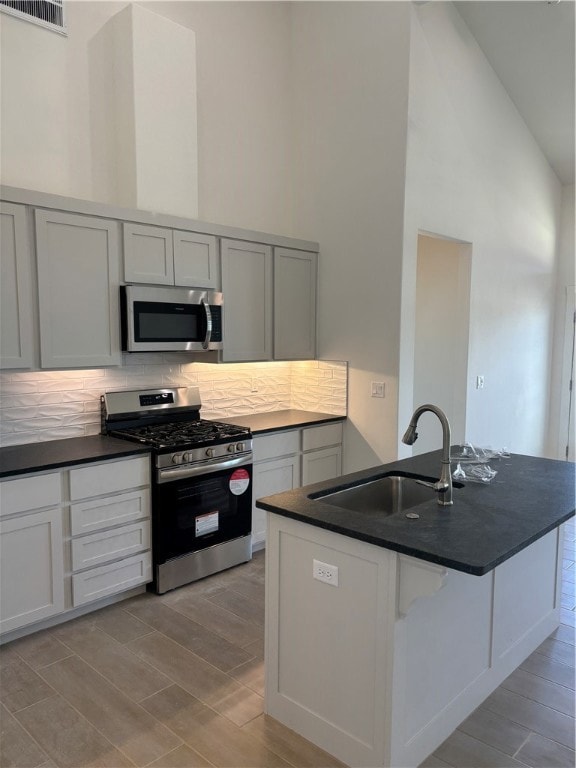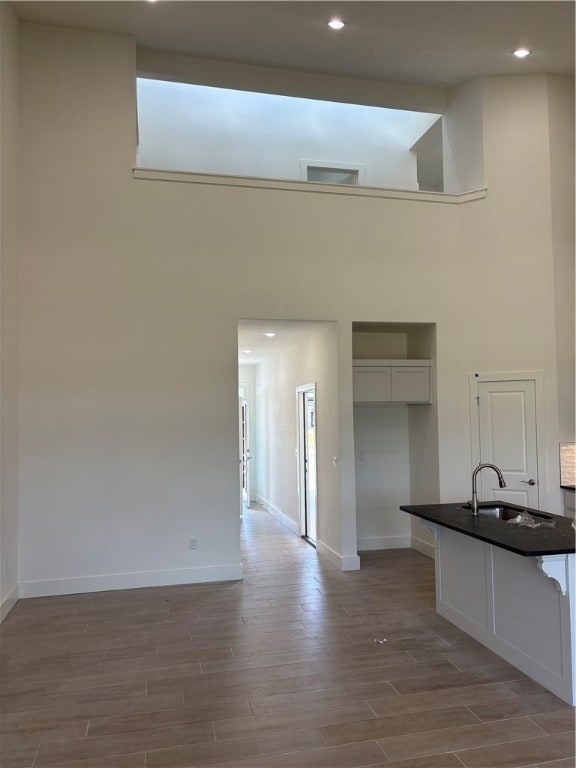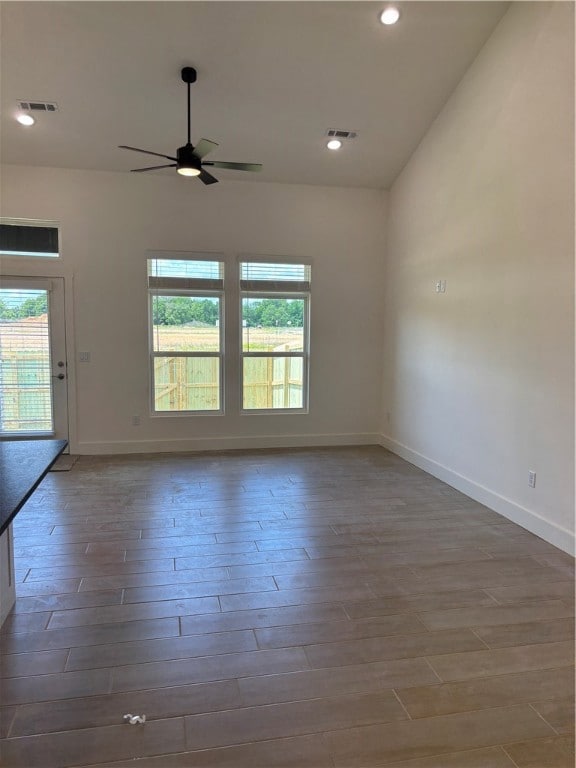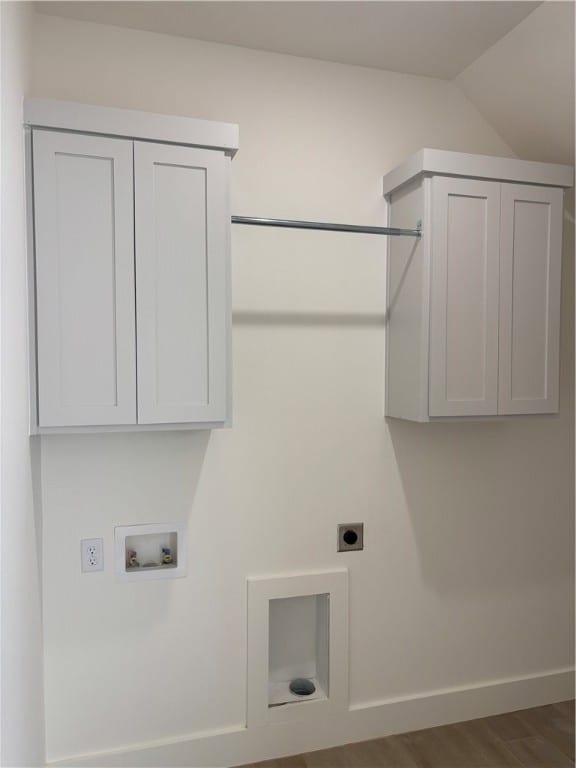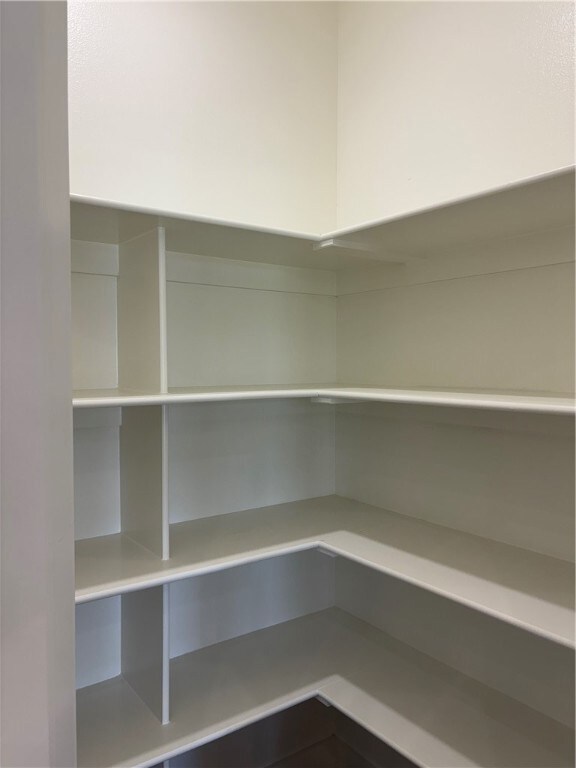441 Amethyst Rd Centerton, AR 72719
3
Beds
2.5
Baths
1,420
Sq Ft
5,663
Sq Ft Lot
Highlights
- New Construction
- 2 Car Attached Garage
- Privacy Fence
- Centerton Gamble Elementary School Rated A
About This Home
Brand new, east facing, modern townhome. Granite counters, blinds, wooded privacy fence, washer, dryer and fridge included. 15 minutes to Walmart Home Office. *Photos are of unit next door.
Listing Agent
The Brandon Group Brokerage Phone: 479-787-3080 License #EB00078421 Listed on: 05/24/2025
Townhouse Details
Home Type
- Townhome
Year Built
- Built in 2025 | New Construction
Lot Details
- 5,663 Sq Ft Lot
- Privacy Fence
- Wood Fence
Parking
- 2 Car Attached Garage
Interior Spaces
- 1,420 Sq Ft Home
- 2-Story Property
Kitchen
- Gas Range
- <<microwave>>
- Dishwasher
Bedrooms and Bathrooms
- 3 Bedrooms
Laundry
- Dryer
- Washer
Listing and Financial Details
- Tenant pays for air conditioning, cable TV, electricity, gas, grounds care, heat, insurance, security, sewer, trash collection, telephone, water
- Available 5/24/25
Community Details
Overview
- Crystal Cove Subdivision
Pet Policy
- Pets Allowed
Map
Source: Northwest Arkansas Board of REALTORS®
MLS Number: 1309213
Nearby Homes
- 2063 Kinyon Rd
- 701 Belhaven Rd
- 0 W Centerton Blvd Unit 3 Acres 1312950
- 0 W Centerton Blvd Unit 1.73 Acres 1312947
- 111 Keller Rd Unit 1 Acre
- 111 Keller Rd Unit 1.5 Acres
- 111 Keller Rd Unit 15.5 Acres
- 111 Keller Rd Unit 10.81 Acres
- 910 Bob Glen Cir
- 1760 Forest Dr
- 440 Carlson St
- 2.036 Acres W Centerton Blvd
- 360 Rainforest Loop
- 440 Rainforest Loop
- 501 Firewood Dr
- 541 Firewood Dr
- 256 Graystone Cir
- 1251 Bootleg Rd
- 1450 Dresden Dr
- 1070 Ari Ave
- 451 Amethyst Rd
- 401 Amethyst Rd
- 491 Amethyst Rd
- 1811 Kinyon Rd
- 2210 Kinyon Rd
- 1751 Forest Dr
- 209 Graystone Cir
- 228 Graystone Cir
- 196 Western Heights Cir
- 751 Bob Glen Cir
- 297 Graystone Cir
- 261 Graystone Cir
- 611 Firewood Dr
- 1041 Pebble Pass
- 1621 Scotland Dr
- 1101 Shiraz Dr
- 1140 Sunshine Ct
- 1141 Sunshine Ct
- 540 Tamarron Dr
- 1111 Tulip St
