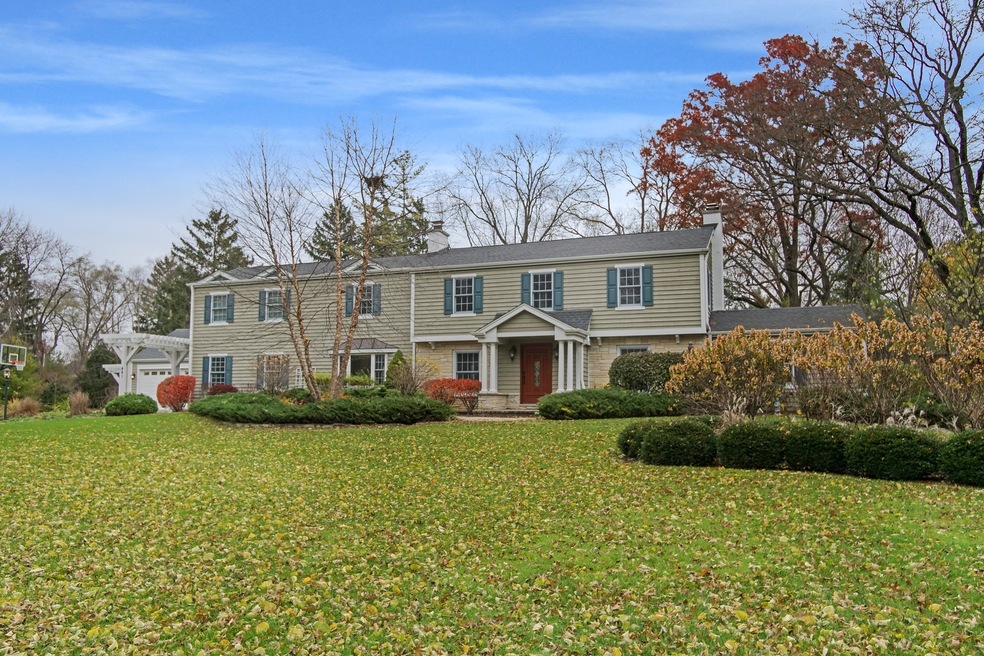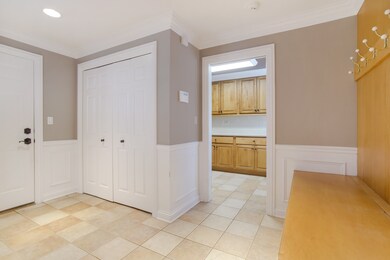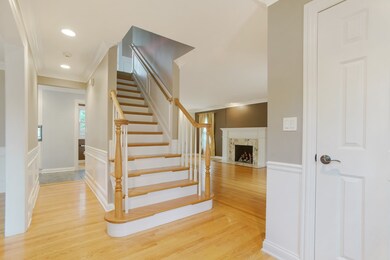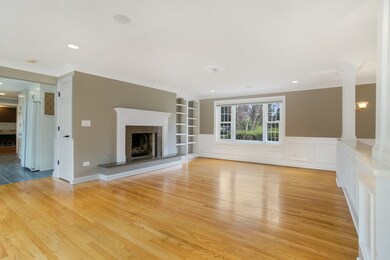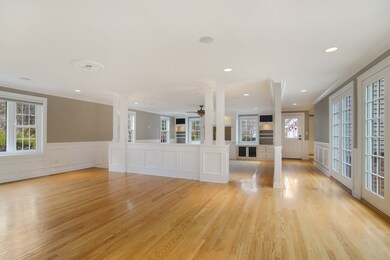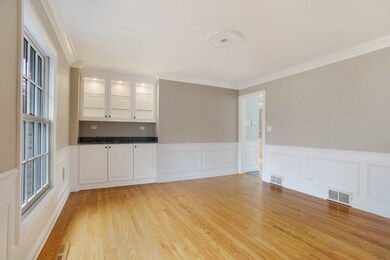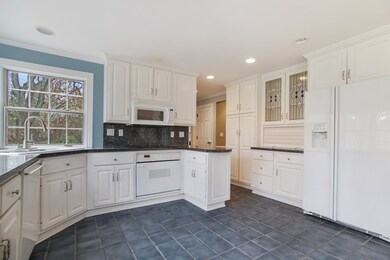
441 Ayrshire Ln Inverness, IL 60067
Estimated Value: $685,000 - $785,000
Highlights
- Colonial Architecture
- Recreation Room
- Mud Room
- Marion Jordan Elementary School Rated A-
- Vaulted Ceiling
- Walk-In Pantry
About This Home
As of March 2019LOVELY CUSTOM HOME, WITH ATTENTION TO DETAIL AT EVERY TURN,LOCATED ON A PEACEFUL, PICTURESQUE AND SERENE INTERIOR, WOODED LOT, LUSH MOLDINGS, "TRENDY' DECOR, ENTERTAINMENT STYLE ROOMS, OPEN CONCEPT THRUOUT, GLEAMING HARDWOOD FLOORING,HUGE MASTER SUITE WITH TRAY CEILINGS AND LUXURY SPA BATH. STATELY 1ST FLOOR OFFICE, GRACIOUS & GENEROUS SIZED BEDROOMS, CUSTOM PAVER BRICK PATIO WITH FIRE PIT, STONE BAR AND OVER AN ACRE OF INCREDIBLE LANDSCAPING!! HOME TO BE SOLD AS IS, NO SURVEY, NO DISCLOSURES,TAXES PRORATED AT 100%, PROOF OF FUNDS AND OR PREAPPROVAL REQUIRED ON ALL OFFERS
Last Listed By
Berkshire Hathaway HomeServices Chicago License #475122148 Listed on: 01/16/2019

Home Details
Home Type
- Single Family
Est. Annual Taxes
- $12,447
Year Built
- 1955
Lot Details
- 1.15
Parking
- Attached Garage
- Garage Door Opener
- Driveway
- Garage Is Owned
Home Design
- Colonial Architecture
- Slab Foundation
- Asphalt Shingled Roof
- Stone Siding
- Cedar
Interior Spaces
- Dry Bar
- Vaulted Ceiling
- Wood Burning Fireplace
- Gas Log Fireplace
- Mud Room
- Dining Area
- Recreation Room
- Utility Room with Study Area
- Partially Finished Basement
- Basement Fills Entire Space Under The House
Kitchen
- Breakfast Bar
- Walk-In Pantry
- Oven or Range
- Microwave
- Dishwasher
- Disposal
Bedrooms and Bathrooms
- Primary Bathroom is a Full Bathroom
- Dual Sinks
- Separate Shower
Laundry
- Dryer
- Washer
Outdoor Features
- Patio
- Outdoor Grill
Utilities
- Forced Air Zoned Heating and Cooling System
- Heating System Uses Gas
- Well
- Private or Community Septic Tank
Listing and Financial Details
- Homeowner Tax Exemptions
Ownership History
Purchase Details
Home Financials for this Owner
Home Financials are based on the most recent Mortgage that was taken out on this home.Purchase Details
Purchase Details
Home Financials for this Owner
Home Financials are based on the most recent Mortgage that was taken out on this home.Purchase Details
Home Financials for this Owner
Home Financials are based on the most recent Mortgage that was taken out on this home.Similar Homes in the area
Home Values in the Area
Average Home Value in this Area
Purchase History
| Date | Buyer | Sale Price | Title Company |
|---|---|---|---|
| Giebelhaus Christopher J | $560,000 | Chicago Title | |
| Fifth Third Mortgage Company | -- | None Available | |
| White Dominic A | $849,000 | Lawyers Title Insurance Corp | |
| Lloyd Jack A | $720,000 | 1St American Title |
Mortgage History
| Date | Status | Borrower | Loan Amount |
|---|---|---|---|
| Open | Giebelhaus Christopher J | $546,000 | |
| Closed | Giebelhaus Bernice A | $447,500 | |
| Closed | Giebelhaus Christopher J | $449,000 | |
| Closed | Giebelhaus Christopher J | $449,000 | |
| Closed | Giebelhaus Christopher J | $448,000 | |
| Previous Owner | White Dominic A | $690,000 | |
| Previous Owner | White Dominic A | $682,000 | |
| Previous Owner | White Dominic A | $679,200 | |
| Previous Owner | White Dominic A | $84,900 | |
| Previous Owner | Lloyd Jack A | $139,399 | |
| Previous Owner | Lloyd Jack A | $650,000 | |
| Previous Owner | Lloyd Jack A | $250,000 | |
| Previous Owner | Lloyd Jack A | $420,000 | |
| Previous Owner | Lloyd Jack A | $432,000 |
Property History
| Date | Event | Price | Change | Sq Ft Price |
|---|---|---|---|---|
| 03/08/2019 03/08/19 | Sold | $560,000 | -1.7% | $192 / Sq Ft |
| 01/30/2019 01/30/19 | Pending | -- | -- | -- |
| 01/16/2019 01/16/19 | For Sale | $569,900 | -- | $195 / Sq Ft |
Tax History Compared to Growth
Tax History
| Year | Tax Paid | Tax Assessment Tax Assessment Total Assessment is a certain percentage of the fair market value that is determined by local assessors to be the total taxable value of land and additions on the property. | Land | Improvement |
|---|---|---|---|---|
| 2024 | $12,447 | $49,306 | $11,359 | $37,947 |
| 2023 | $12,447 | $49,306 | $11,359 | $37,947 |
| 2022 | $12,447 | $49,306 | $11,359 | $37,947 |
| 2021 | $13,039 | $46,339 | $7,572 | $38,767 |
| 2020 | $12,851 | $46,339 | $7,572 | $38,767 |
| 2019 | $12,598 | $51,035 | $7,572 | $43,463 |
| 2018 | $16,277 | $60,663 | $6,310 | $54,353 |
| 2017 | $15,939 | $60,663 | $6,310 | $54,353 |
| 2016 | $15,125 | $60,663 | $6,310 | $54,353 |
| 2015 | $13,119 | $48,971 | $8,835 | $40,136 |
| 2014 | $12,927 | $48,971 | $8,835 | $40,136 |
| 2013 | $15,264 | $59,030 | $8,835 | $50,195 |
Agents Affiliated with this Home
-
Cris Sallmen

Seller's Agent in 2019
Cris Sallmen
Berkshire Hathaway HomeServices Chicago
(847) 650-5352
1 in this area
140 Total Sales
-
Chad Evans
C
Buyer's Agent in 2019
Chad Evans
Roger H Evans, REALTOR, Inc
(847) 951-8972
10 Total Sales
Map
Source: Midwest Real Estate Data (MRED)
MLS Number: MRD10250186
APN: 02-17-204-003-0000
- 470 Inverway
- 652 Milton Rd
- 110 Inverway
- 70 Ela Rd
- 358 Windsor Ln
- 301 Poteet Ave
- 1542 Durham Dr
- 331 Roberts Rd
- 122 Kilchurn Ln Unit 87
- 1930 Camphill Cir
- 1653 W Ethans Glen Dr
- 301 Canterbury Ln Unit 1
- 1608 W Ethans Glen Dr
- 317 Roberts Rd
- 1730 W Ethans Glen Dr
- 2201 Palatine Rd
- 1048 N Palos Ave
- 1213 W Northwest Hwy
- 11 Roberts Rd
- 1000 Ponderosa Ln
